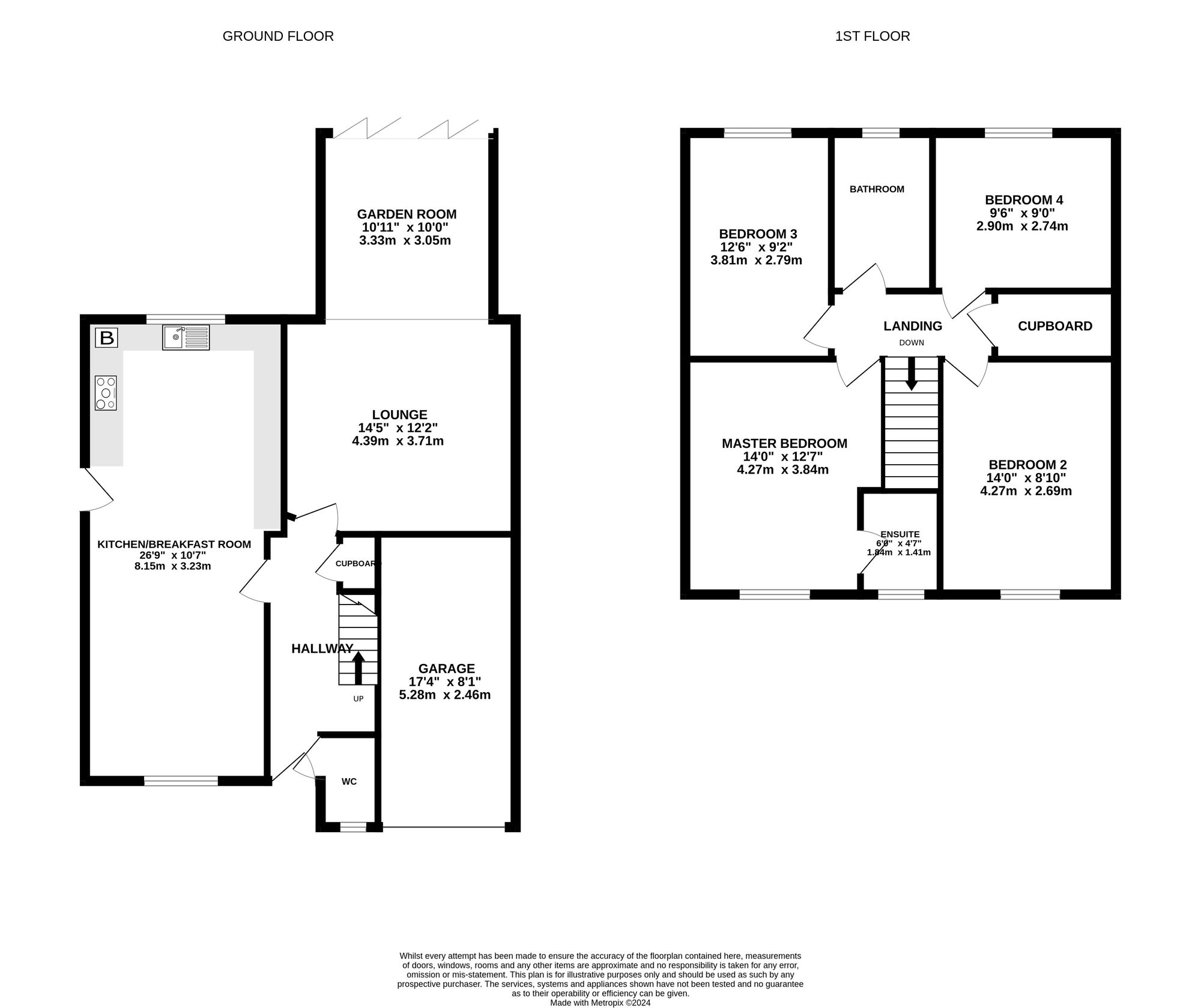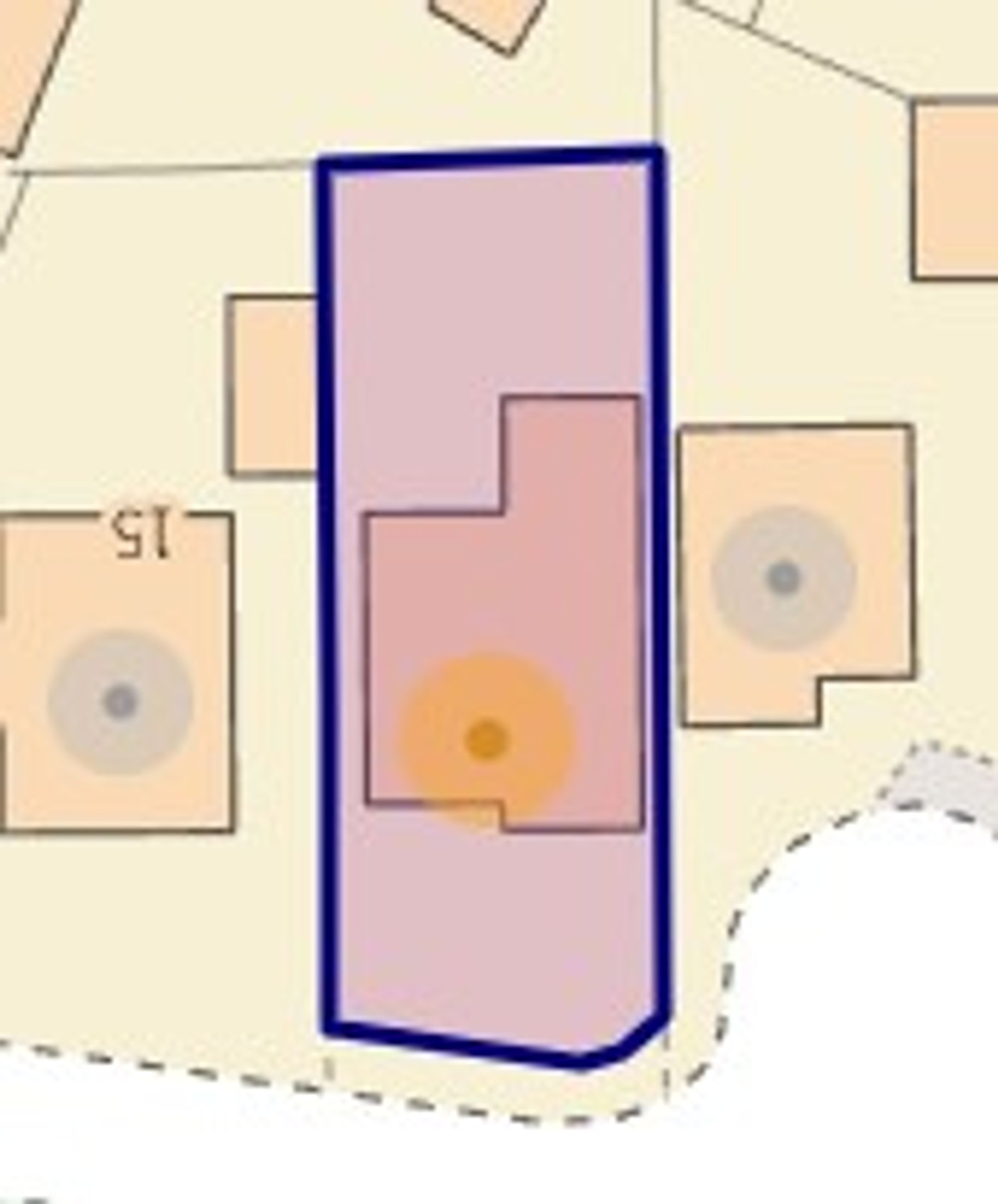Detached house for sale in Glover Drive, Willaston CW5
* Calls to this number will be recorded for quality, compliance and training purposes.
Property features
- Immaculate 4-bedroom detached house renovated to an exceptional standard with many notable upgrades
- Spacious lounge leading seamlessly into an attractive modern garden room
- Expansive family room / kitchen with quartz worktops and upstands and integrated appliances. Hallway and bathroom both feature Karndean flooring.
- Beautiful glass and oak staircase leads to the first floor. Master bedroom boats en-suite facilities, as well as Hammonds fitted wardrobes
- Landscaped garden adorned with porcelain seating area, pergola, outdoor sockets, lush lawn, and modern decking
- Garage and driveway offering parking facilities for multiple vehicles
Property description
Positioned on the fringe of the esteemed Wain Homes estate in Willaston, this immaculate 4-bedroom detached house embodies the pinnacle of modern living. Renovated to an exceptional standard, this property showcases a host of notable upgraded features, offering an unparallelled lifestyle experience.
A contemporary design adorns the property, accentuated by the striking black windows that are highly coveted in today's market. Boasting the revered Sandown design, this residence is sure to captivate discerning buyers.
Spanning a generous plot, the property enjoys a prime position with easy access to nearby fields, providing a tranquil retreat from the hustle and bustle of every-day life. Upon entry, a welcoming hallway greets you, adorned with luxurious Karndean flooring that sets the tone for the rest of the home. An adjacent WC adds convenience, while offering access to the spacious kitchen and lounge areas.
The heart of the home lies in the expansive family room and kitchen, where luxury meets functionality. Quartz worktops and upstands exude elegance, complemented by a state-of-the-art 5-ring induction hob and an overhead extractor. Integrated appliances, including a washer/dryer, fridge freezer, and dishwasher, ensure seamless living, perfect for modern families. Chrome sockets and switches, as well as Oak internal doors add to the elegance of this property.
Just off the kitchen, the lounge beckons with its inviting ambience, leading seamlessly into the charming garden room with bi folds into the garden. A cosy electric fire nestled within a contemporary marble and granite fireplace creates a warm and inviting atmosphere, while the garden room offers additional living space, perfect for relaxation or entertaining guests.
A beautiful glass and oak staircase leads to the first floor. The master bedroom serves as a luxurious haven, complete with bespoke Hammonds fitted wardrobes and an en suite bathroom featuring a mains-fed shower, WC, and wash hand basin. Bedrooms 2 and 3 present spacious retreats, ideal for family members or guests, while Bedroom 4 boasts Hammonds fitted wardrobes, providing ample storage options for the discerning homeowner.
A sleek family bathroom completes the accommodation, featuring a separate shower enclosure, bath, WC, and wash hand basin, offering both style and functionality.
Stepping outside, the landscaped garden presents a serene oasis, adorned with a porcelain seating area, pergola, outdoor sockets, lush lawn, and modern decking, perfect for alfresco dining or enjoying the outdoors in style. A garage with an up-and-over door provides convenient parking and storage solutions, while double glazing throughout ensures energy efficiency and sound insulation. A driveway offers parking facilities for multiple vehicles.
In summary, this impressive property offers a harmonious blend of luxury, style, and functionality, promising a lifestyle of unrivalled comfort and convenience. Don't miss the opportunity to make this exceptional residence your own and elevate your living experience to new heights.
Location
The quaint Cheshire village of Willaston offers a range of handy and convenient amenities while the larger market town of Nantwich is just a short drive away and boasts a plethora of independent businesses including cafes, restaurants, pubs, bars and boutiques, as well as larger supermarkets and highly accredited primary and secondary schools. Those needing to commute will have little concern thanks to the conveniently accessible A500 and M6 road links while Crewe railway station offers direct links to larger cities all across the country.
EPC Rating: B
Property info
For more information about this property, please contact
James Du Pavey, CW5 on +44 1270 898205 * (local rate)
Disclaimer
Property descriptions and related information displayed on this page, with the exclusion of Running Costs data, are marketing materials provided by James Du Pavey, and do not constitute property particulars. Please contact James Du Pavey for full details and further information. The Running Costs data displayed on this page are provided by PrimeLocation to give an indication of potential running costs based on various data sources. PrimeLocation does not warrant or accept any responsibility for the accuracy or completeness of the property descriptions, related information or Running Costs data provided here.





































.png)

