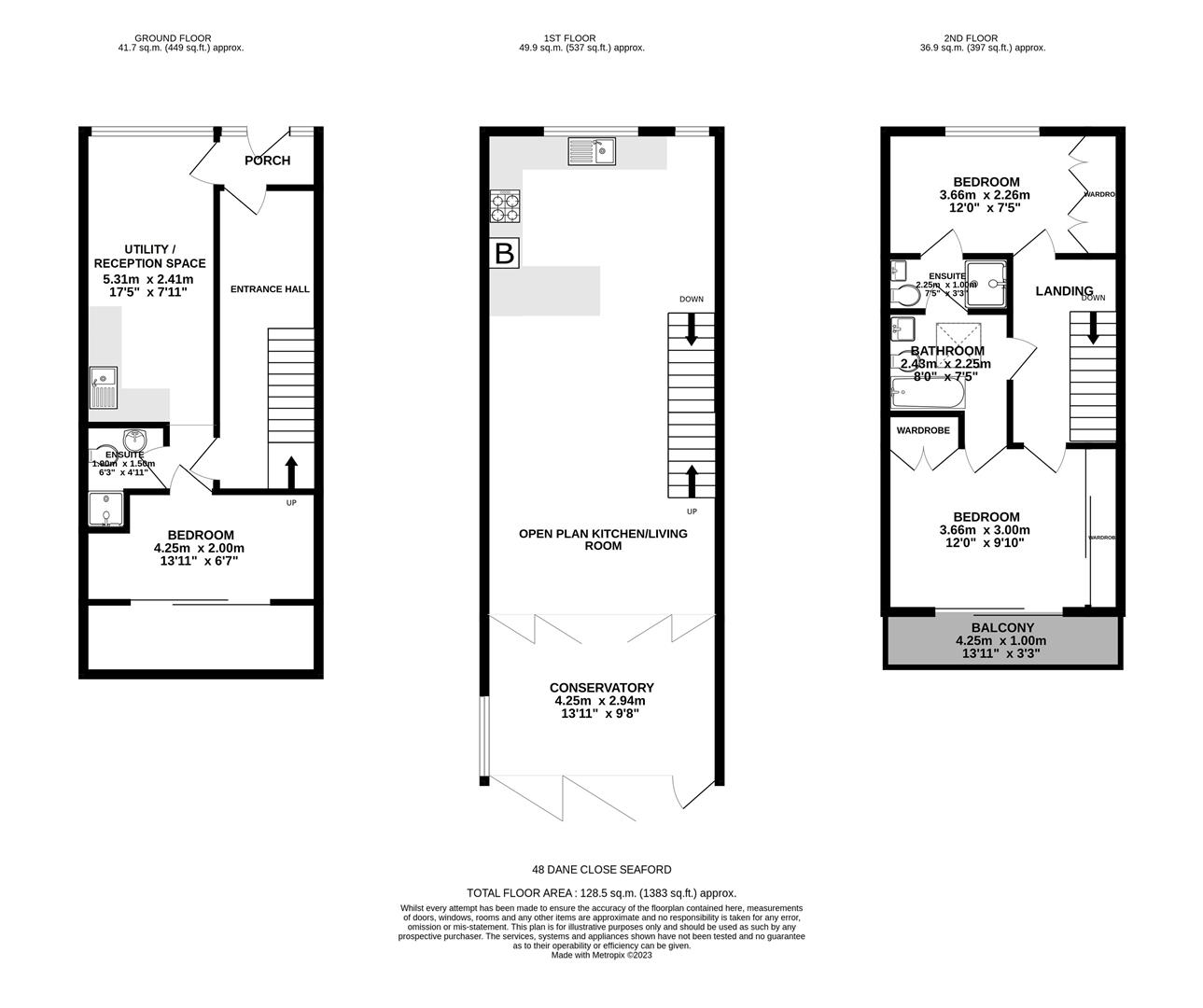Terraced house for sale in Dane Close, Seaford BN25
* Calls to this number will be recorded for quality, compliance and training purposes.
Property features
- Terraced beach front house
- Unspoilt sea views
- Three bedrooms
- Open plan kitchen / living room
- Family bathroom
- En-suite shower room
- Access to a balcony from the master bedroom
- Upvc double glazing
- Gas central heating
- Off road parking
Property description
This beautifully modernised three bedroom terraced house is situated in the highly desirable and convenient location of Dane Close. Offering direct sea views, this property is perfect for those looking to enjoy the coastal lifestyle while being close to Seaford town centre. Enjoy stunning sea views from the kitchen/diner, conservatory, and master bedroom, where the balcony provides a perfect spot for taking in the beautiful surroundings.
The property has been fully modernised throughout, providing a contemporary and comfortable living space. A spacious conservatory adds additional living space and takes advantage of the property's coastal views. Located just a short walk from Seaford town centre, this home offers easy access to local amenities, bus routes towards Brighton and Eastbourne, as well as Seaford Train Station with regular services to London.
With its wealth of accommodation, this property is a welcoming family home, second home or seafront residence.
Ground Floor
Entrance door opening into porch, leading to:-
ground floor utility/reception area:
Window. Base and wall units with space for washing machine. Sink and drainer. Wall cupboard housing meters and fuseboard.
Shower room:
Electric shower. Basin. Closed coupled WC.
Bedroom three
Radiator. Upvc double glazed patio doors.
Main entrance door leading to:-
Entrance hall
Composite laminate flooring with stairs up to:-
First Floor
Open plan kitchen/living room
kitchen area:
Housing a range of grey gloss wall and base units. One and a half bowl sink with drainer. Integrated dishwasher. Spaces for washing machine and freestanding fridge freezer. Window. Grey gloss breakfast bar. Concealed gas fired boiler. Oak wood flooring.
Living area:
Vertical radiator. Stairs to first floor. Glazed bi-fold doors leading to:-
Conservatory
Oak wood flooring. Bi-fold doors leading out to rear garden.
Second Floor
Bedroom two
Window. Integrated wardrobes, Radiator. Door to:
En-suite
Shower cubicle with electric shower. Basin. Back to wall WC. Door to:
Family bathroom
Sky light. Fully enclosed bath with shower over. Close coupled WC with basin and vanity unit. Door to:
Master bedroom
Built in mirrored wardrobes. Sliding patio door allowing access to a glass surround balcony.
Outside
Off road parking for one vehicle at the front of the property
The rear of the property accessed via the conservatory is majority laid to patio with part glass surround. The current owner has used and maintained the land between the property boundary and wall to the road for approximately 20 years.
Property info
For more information about this property, please contact
David Jordan Estate Agents, BN25 on +44 1323 916727 * (local rate)
Disclaimer
Property descriptions and related information displayed on this page, with the exclusion of Running Costs data, are marketing materials provided by David Jordan Estate Agents, and do not constitute property particulars. Please contact David Jordan Estate Agents for full details and further information. The Running Costs data displayed on this page are provided by PrimeLocation to give an indication of potential running costs based on various data sources. PrimeLocation does not warrant or accept any responsibility for the accuracy or completeness of the property descriptions, related information or Running Costs data provided here.


































.png)