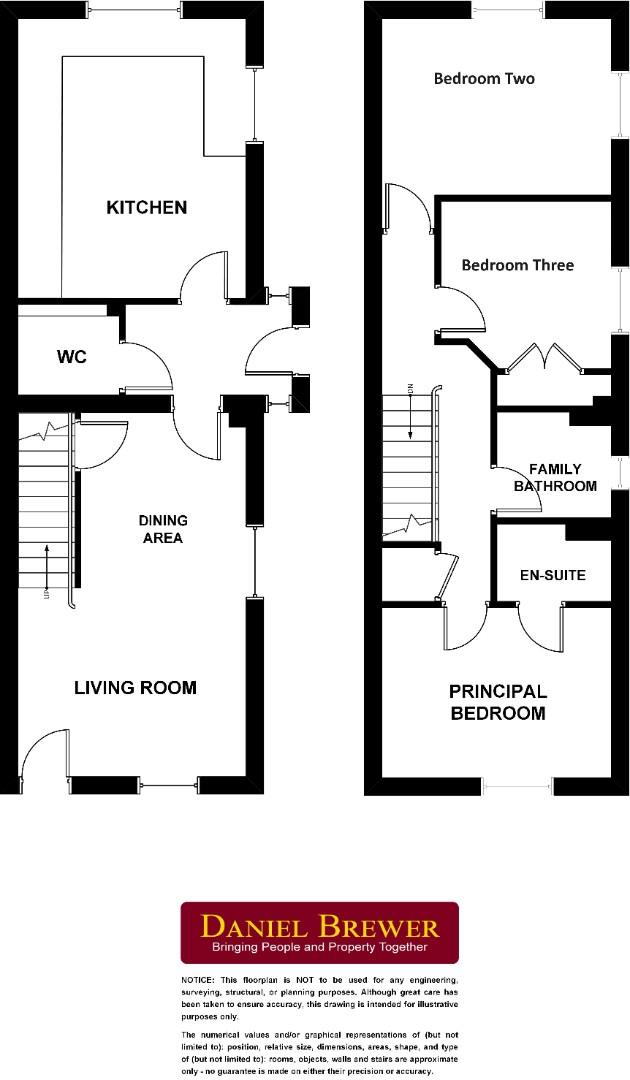Semi-detached house for sale in Ridley Green, Hartford End, Chelmsford, Essex CM3
* Calls to this number will be recorded for quality, compliance and training purposes.
Property features
- Three Double Bedroom Semi-Detached Family Home
- Overlooking The River Chelmer
- Front & Rear Gardens
- High Standard Of Finish Throughout
- Two Allocated Parking Spaces & Further Visitors Parking
- Kitchen/Dining Room
- Generous Living Room
- En-Suite Facilities, Family Bathroom & Cloakroom
- Desirable Location Close To Chelmsford Town Centre
- Beautiful Hamlet On The Outskirts Of Felsted Village
Property description
Situated overlooking the River Chelmer with stunning views across countryside on The Old Brewery development in the quiet hamlet of Hartford End is this stunning three bedroom semi-detached family home offering a modern living layout with traditional touches. The ground floor accommodation comprises:- entrance hall, kitchen/dining room, living room and a cloakroom. On the first floor there are three double bedrooms, en-suite facilities to bedroom one and a family bathroom. Externally the property benefits from allocated parking for two vehicles, visitors parking, front and rear gardens.
Set on the banks of the River Chelmer, the development of the historic Old Brewery at Hartford End, provides the perfect rural retreat and everything you need for today’s busy lifestyles. Situated close to the picturesque and peaceful village of Felsted, nestling in the heart of the Essex countryside. Perfectly placed for the city of Chelmsford and the historic market towns of Great Dunmow, Bishop’s Stortford and Brtaintree all offering shops and cafés. London can be accessed in just over 30 minutes on one of the nearby train lines.
Entrance Hall (3.307 x 1.684 (10'10" x 5'6"))
Window to front aspect, window to rear aspect, porcelain tiled flooring, various inset spotlights, radiator, doors leading to:-
Kitchen/Dining Room (5.104 x 4.154 (16'8" x 13'7"))
Window to front aspect, window to side aspect, fitted with a range of eye and base level units with Quartz working surface over, inset one and half bowl sink with mixer tap, integrated oven and grill, five ring gas hob with extractor fan over, space for wine cooler, integrated fridge freezer, space for integrated washing machine, integrated dishwasher, partly tiled walls, porcelain tiled flooring, various inset spotlights, various power points.
Generous Living Room (6.721 x 4.123 (22'0" x 13'6"))
Window to side aspect, window to rear aspect, partly glazed door to rear aspect leading to rear garden, two ceiling mounted light fittings, two radiators, various power points, under stairs storage cupboard with fibre broadband connection, bespoke T.V unit with shelves and storage, stairs rising to first floor landing.
Cloakroom (1.795 x 1.712 (5'10" x 5'7"))
Fitted with a wall mounted Villeroy and Boch wash hand basin with floating vanity unit with Hansgrohe mixer tap over, porcelain tiled splash back, Villeroy and Boch floating W.C, porcelain tiled flooring, radiator, inset spotlights, fitted coat rack.
First Floor Landing
Two ceiling mounted light fittings, access to boarded loft with fitted ladder, radiator, door to storage cupboard with hanging rails, various power points, doors leading to:-
Bedroom One (3.148 x 4.110 (10'3" x 13'5"))
Sash window to rear aspect with views over parkland and the River Chelmer, range of fitted wardrobes, radiator, various power points, door leading to:-
En-Suite (1.452 x 2.081 (4'9" x 6'9"))
Fitted with a double shower cubicle with glass enclosure, wall mounted Villeroy and Boch wash hand basin with floating vanity unit and Hansgrohe mixer tap over, Villeroy and Boch floating W.C, wall mounted heated towel rail, partly porcelain tiled walls, porcelain tiled flooring, shaver point, inset spotlights, extractor fan.
Bedroom Two (3.824 x 4.169 (12'6" x 13'8"))
Window to front aspect, window to side aspect, ceiling mounted light fitting, various power points, radiator.
Bedroom Three (3.097 x 3.127 (10'1" x 10'3"))
Window to side aspect, double built in wardrobe, radiator, access to loft, ceiling mounted light fitting, various power points.
Family Bathroom (2.096 x 1.945 (6'10" x 6'4"))
Opaque window to side aspect, fitted with a porcelain tiled enclosed bath with wall mounted shower attachment and glass screen, Villeroy and Boch wash hand basin with pedestal and Hansgrohe mixer tap, Villeroy and Boch low level W.C, partly tiled walls, porcelain tiled flooring, wall mounted heated towel rail, shaver point, inset spotlights, extractor fan.
Rear Garden
The rear garden has been beautifully landscaped and is enclosed by a brick wall and timber fencing. There are various well stocked flower beds, lawn and a patio area perfect for entertaining. A paved footpath leads round the side of the property to the front garden and parking.
Front Garden
This is made up of mainly lawn with a sleeper enclosed flower bed with a timber gate granting access to the parking.
Allocated Parking
To the front of the property is allocated parking for two vehicles with visitors parking available.
Property info
For more information about this property, please contact
Daniel Brewer, CM6 on +44 1371 829083 * (local rate)
Disclaimer
Property descriptions and related information displayed on this page, with the exclusion of Running Costs data, are marketing materials provided by Daniel Brewer, and do not constitute property particulars. Please contact Daniel Brewer for full details and further information. The Running Costs data displayed on this page are provided by PrimeLocation to give an indication of potential running costs based on various data sources. PrimeLocation does not warrant or accept any responsibility for the accuracy or completeness of the property descriptions, related information or Running Costs data provided here.







































.jpeg)
