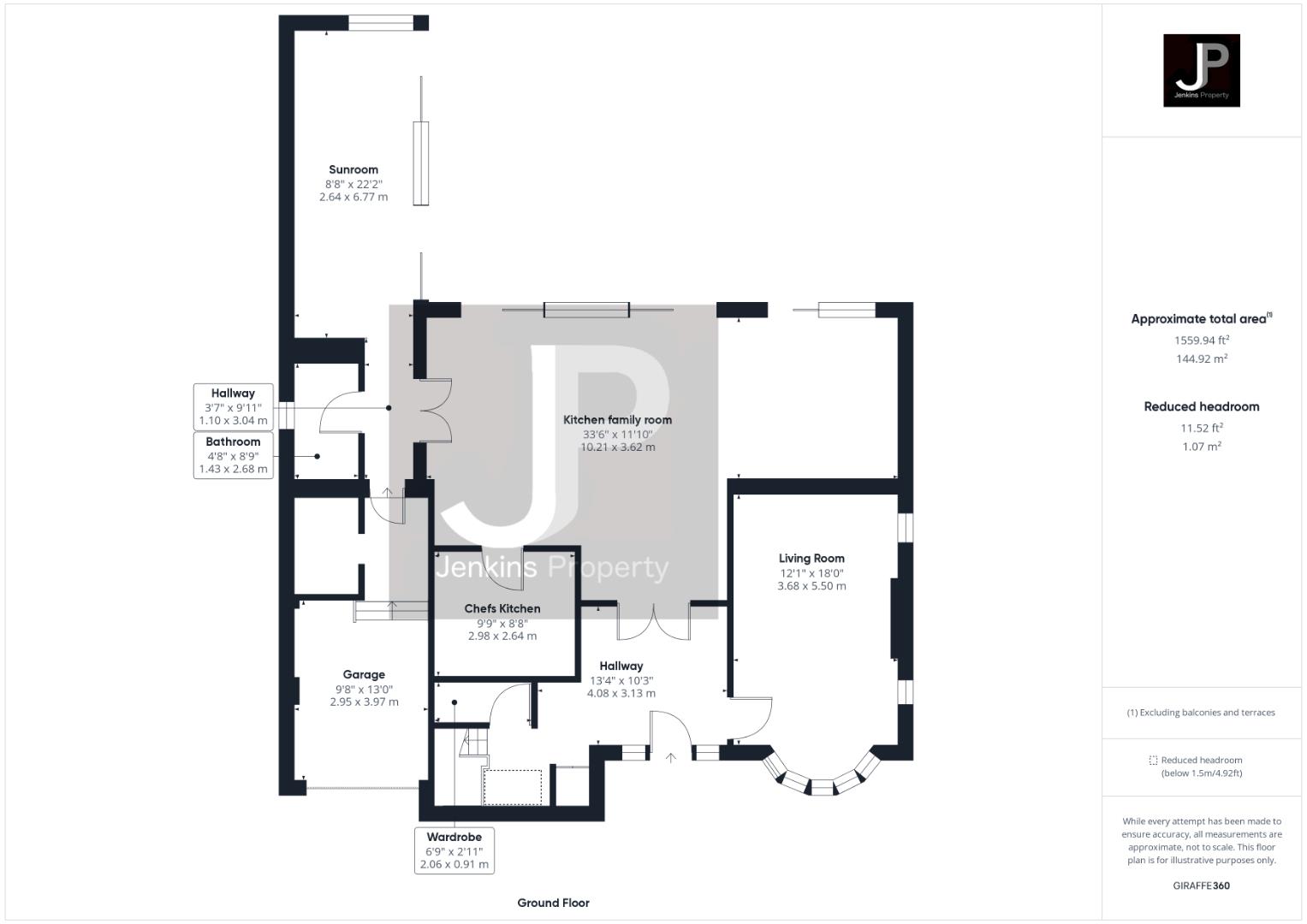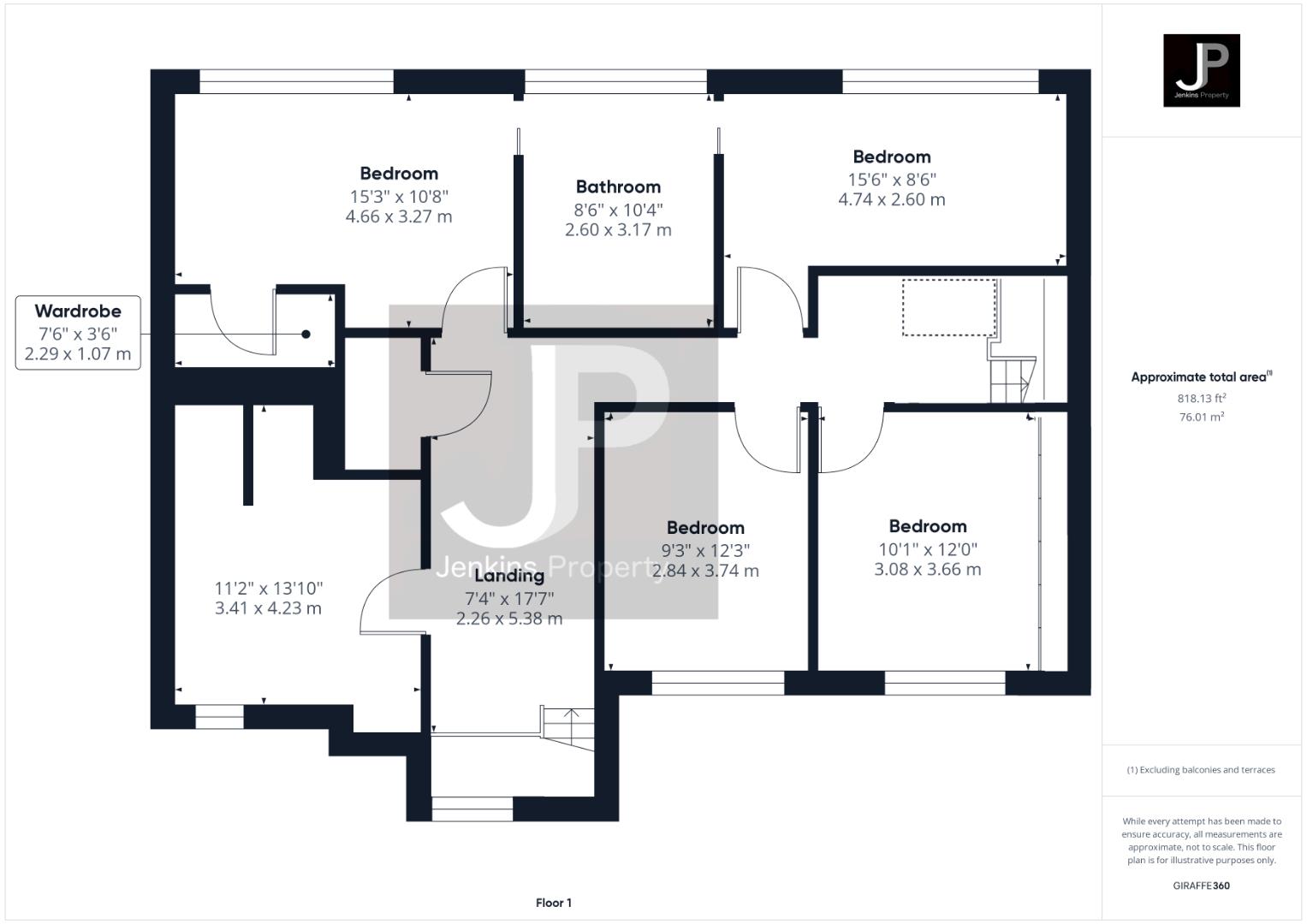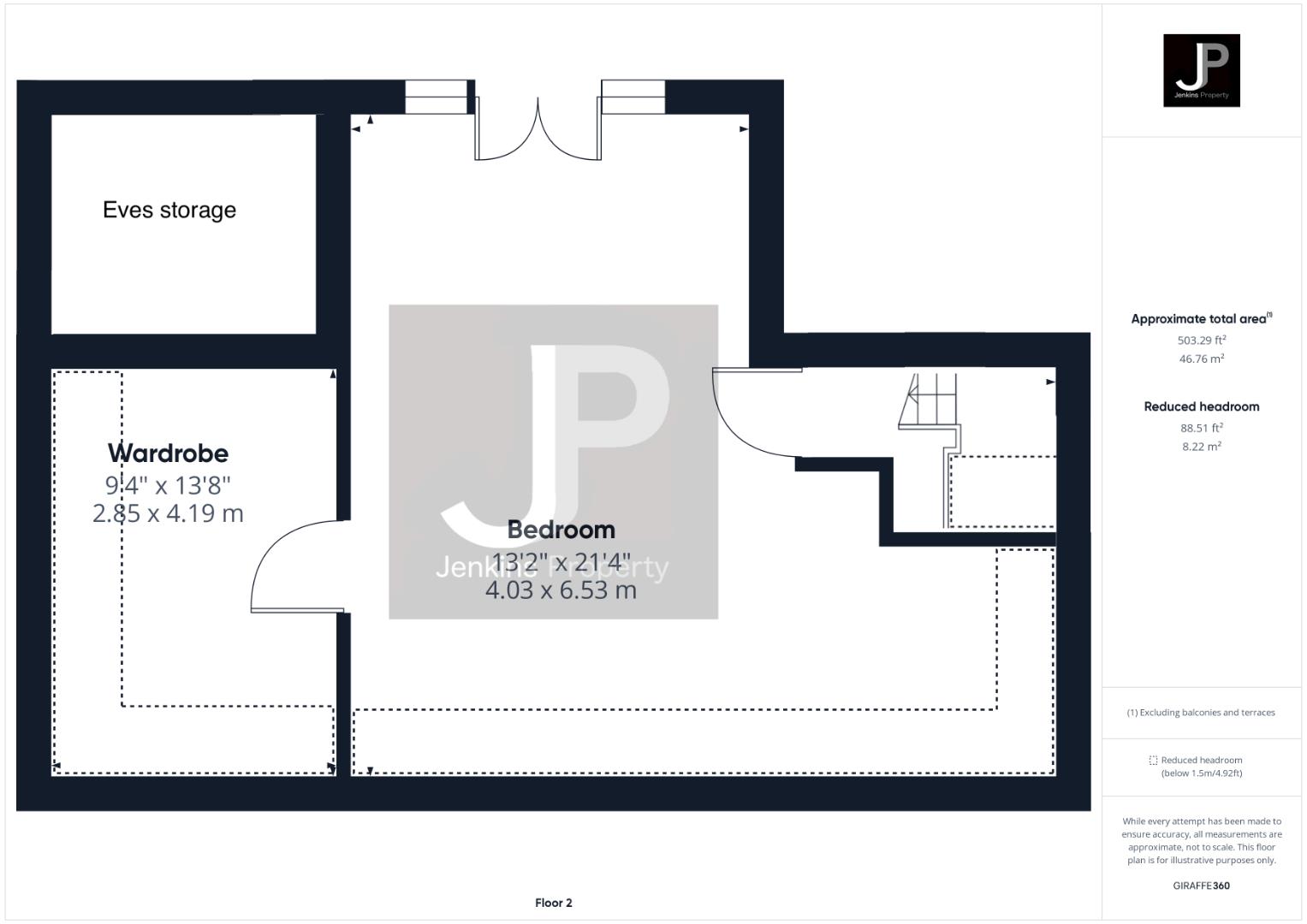Detached house for sale in London Road, Brentwood CM14
* Calls to this number will be recorded for quality, compliance and training purposes.
Property features
- Detached
- Three reception rooms
- Impressive kitchen family room with bi-fold doors
- Chefs Kitchen
- Five bedrooms
- Four bathrooms
- Short distance to Brentwood mainline station
Property description
Welcome to this stunning property located on London Road in Brentwood! This impressive detached house boasts five spacious bedrooms, perfect for a growing family or those who love to have guests over.
One of the highlights of this property is the remarkable kitchen family room, complete with an additional chef's kitchen - ideal for those who enjoy cooking and entertaining. The master suite is a true sanctuary, featuring a centrally placed freestanding bath and a charming Juliette balcony, offering a perfect spot to unwind after a long day.
With three reception rooms, there is ample space for relaxation, work, or play. The layout of this house provides a perfect balance between privacy and shared living spaces, making it a versatile and inviting home for all.
Located in the vibrant area of Brentwood, this property offers the best of both worlds - a peaceful retreat to call home, yet close to all the amenities and attractions that London has to offer. Don't miss the opportunity to make this beautiful house your new home!
Agents Note
The current owners have paused elements of the recent renovation to allow any incoming buyer to have a selection of some of the floor coverings and have their own taste or style implemented in a refurbished bath.
Reception Hallway (4.08 x 3.13 (13'4" x 10'3"))
Living Room (5.5 x 3.68 (18'0" x 12'0"))
Kitchen Falimy Room (10.21 x 5.1 (33'5" x 16'8"))
Chefs Kitchen (2.98 x 2.64 (9'9" x 8'7"))
Ground Floor Shower Room (2.68 x 1.43 (8'9" x 4'8"))
Garden Room (6.77 x 2.64 (22'2" x 8'7"))
First Floor Landing
Bathroom (4.23 x 3.41 (13'10" x 11'2"))
Bedroom Two (4.66 x 3.27 (15'3" x 10'8"))
Dressing Room (2.29 x 1.07 (7'6" x 3'6"))
Jack And Jill En-Suite (3.17 x 2.60 (10'4" x 8'6"))
Bedroom Three (4.74 x 2.60 (15'6" x 8'6"))
Bedroom Four (3.66 x 3.08 (12'0" x 10'1"))
Bedroom Five (3.74 x 2.84 (12'3" x 9'3"))
Second Floor Landing
Master Suite
Dressing Room (4.19 x 2.85 (13'8" x 9'4"))
Exterior
Large Paved Driveway
Integral Garage (3.97 x 2.95 (13'0" x 9'8"))
Landscapped Rear Garden
Property info
Cam01632G0-Pr0109-Build01-Floor00 (1).Png View original

Cam01632G0-Pr0109-Build01-Floor01.Png View original

Cam01632G0-Pr0109-Build01-Floor02.Png View original

For more information about this property, please contact
Jenkins Property, CM14 on +44 1277 298662 * (local rate)
Disclaimer
Property descriptions and related information displayed on this page, with the exclusion of Running Costs data, are marketing materials provided by Jenkins Property, and do not constitute property particulars. Please contact Jenkins Property for full details and further information. The Running Costs data displayed on this page are provided by PrimeLocation to give an indication of potential running costs based on various data sources. PrimeLocation does not warrant or accept any responsibility for the accuracy or completeness of the property descriptions, related information or Running Costs data provided here.





































.png)
