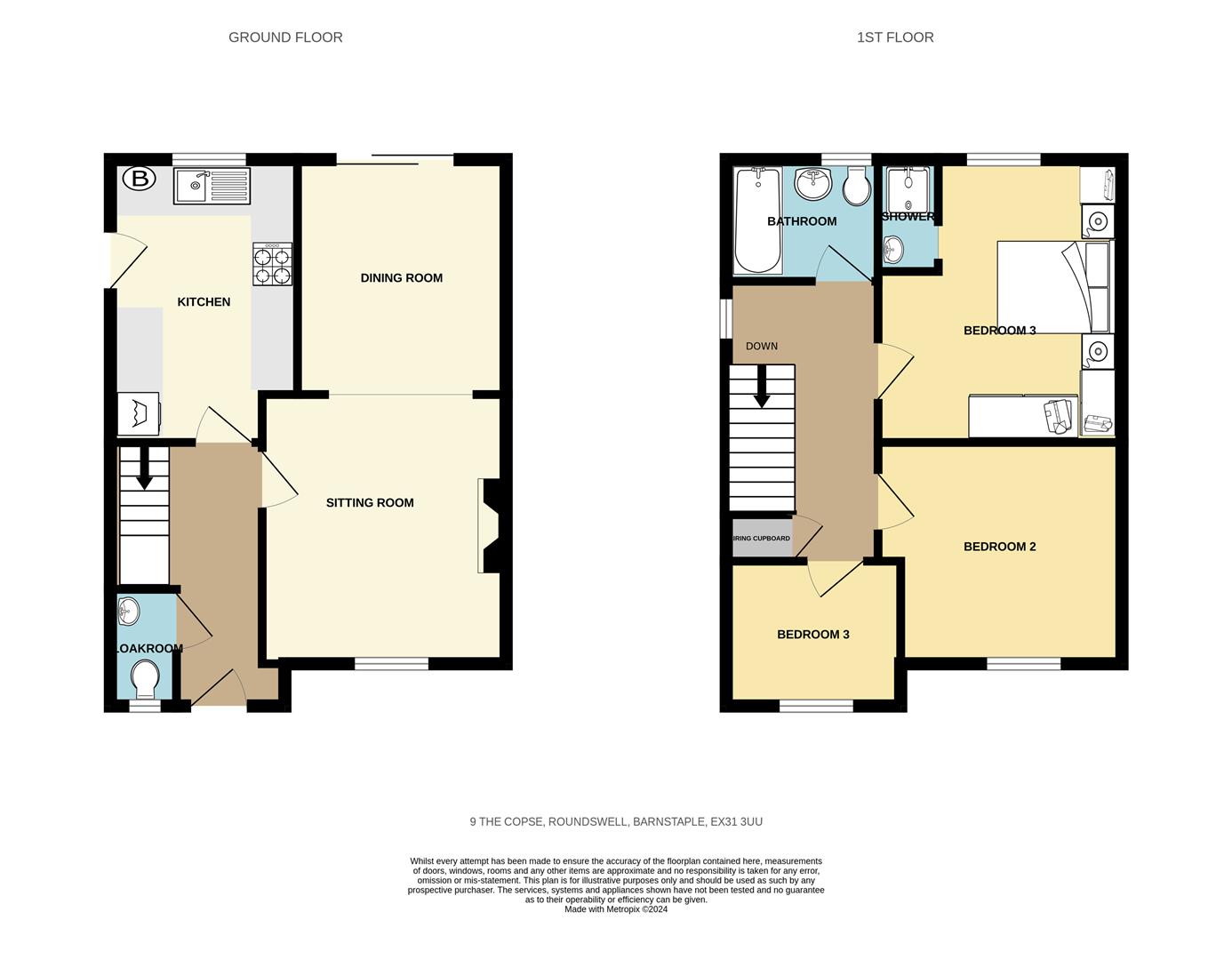Property for sale in The Copse, Roundswell, Barnstaple EX31
* Calls to this number will be recorded for quality, compliance and training purposes.
Property features
- Detached Brick Faced House
- Quiet Cul De Sac
- 3 Bedrooms
- Bathroom, Master with Shower
- Lounge opening to Dining Room
- Kitchen
- Hall with Cloakroom off
- Good Sized Enclosed Rear Garden
- Well Stocked, Pond - overgrown
- Single Car Garage
Property description
Set in a quiet cul-de-sac, to the western edge of the Roundswell development, in which few houses have been for sale. Within a short walk is the recently opened, 2020, Primary Academy with intake from 3 to 4 years and Tews Lane playing fields. A brick built south and west facing detached house with 3 bedrooms and family bathroom with on the ground floor a hall with cloakroom off, a lounge opening into a separate dining room and a fitted kitchen. Large enclosed garden and garage.
Set in a quiet cul-de-sac, to the western edge of the Roundswell development, on whcih few houses have been for sale.
Within a short walk is the recently opened, 2020, Primary Academy with intake from 3 to 4 years and Tews Lane playing fields.
The property is approximately midway between the village of Fremington, 2 miles, with its good range of local village facilities whilst a mile east is Sticklepath with local facilities of Fish and Chips, Chinese, Morrisons daily store with Post Office, Cedars Inn. Only a mile or so beyond is the North Devon administrative centre of Barnstaple with more comprehensive facilities.
Footpaths and cycleways track through the development which allow good access to the Roundswell business park where there are Sainsbury's, Lidl's, Dunelm, Costa, McDonalds and a variety of other stores and businesses and all being just north of the A39 North Devon Link road.
The coast, beach and sea is at Instow close by.
Entrance Hall
Radiator, recess for cloaks
Cloakroom (1.603 x 0.886 (5'3" x 2'10"))
Low level w.c., wash hand basin.
Lounge (3.954 x 3.39 (12'11" x 11'1"))
Gas fire inset in a period style surround, radiator, open to dining room.
Dining Room (2.708 x 2.707 (8'10" x 8'10"))
Overlooking the garden, radiator, coved ceiling. Open to lounge. Patio doors to garden and terrace.
Kitchen (3.550 x 2.565 (11'7" x 8'4"))
Overlooking the garden, door to garden. Gloworm gas central heating boiler. Extensive worktops to 3 elevation with drawers and cupboards under, single drainer sink unit with mixer taps, space for washing machine, Europa gas cooker and 4 ring Zanussi hob over. Wall mounted cupboards, part glazed.
Landing
Radiator, serving all rooms. Door off to hot water tank and pump. Loft ladder to loft part boarded.
Bedroom 1 (3.876 x 3.387 (12'8" x 11'1"))
Overlooking the garden, Radiator. Fitted bedroom furniture of bedside cabinets with glass display shelving over and storage lockers over bedhead. Range of tall wardrobe and shelf units, 2 with double doors, part mirrored and one single. To one corner the
Shower Area (1.533 x 0.811 (5'0" x 2'7" ))
Included in Bedroom measurements. Tiled shower cubicle, Mire=a shower, shave point, and hand basin.
Bedroom 2 (3.017 x 3.001 (9'10" x 9'10"))
Radiator
Bedroom 3 (2.377 x 1.980 (7'9" x 6'5"))
Tadiator.
Family Bathroom (1.843 x 1.663 (6'0" x 5'5"))
Panel bath with assist grips, pedestal hand basin, low level w.c., Vented.
Off Road Car Space
Detached Garage (5.058 x 2.6 (16'7" x 8'6"))
Up and over door to front and side access door into garden. Power and light. Eaves store area
Enclosed Rear Garden
In need of some attention but was a very pleasant well stocked garden. Terrace outside patio doors, ornamental pond, grassed areas, wooden pergola. Outside water tap.
A brick built south and west facing detached house with 3 bedrooms and family bathroom with on the ground floor a hall with cloakroom off, a lounge opening into a separate dining room. There is a fitted kitchen.
Enclosed rear garden which is currently in need of some attention but has in the past been very well stocked.
There is a detached garage and trips front off-road car parking spaces.
The accommodation although structurally sound would benefit from a little updating, possible new kitchen, new carpets, floor coverings and decoration.
Property info
9Thecopseroundswellbarnstapleex313Uu-High.Jpg View original

For more information about this property, please contact
Phillips Smith Dunn, EX31 on +44 1271 618966 * (local rate)
Disclaimer
Property descriptions and related information displayed on this page, with the exclusion of Running Costs data, are marketing materials provided by Phillips Smith Dunn, and do not constitute property particulars. Please contact Phillips Smith Dunn for full details and further information. The Running Costs data displayed on this page are provided by PrimeLocation to give an indication of potential running costs based on various data sources. PrimeLocation does not warrant or accept any responsibility for the accuracy or completeness of the property descriptions, related information or Running Costs data provided here.


























.png)
