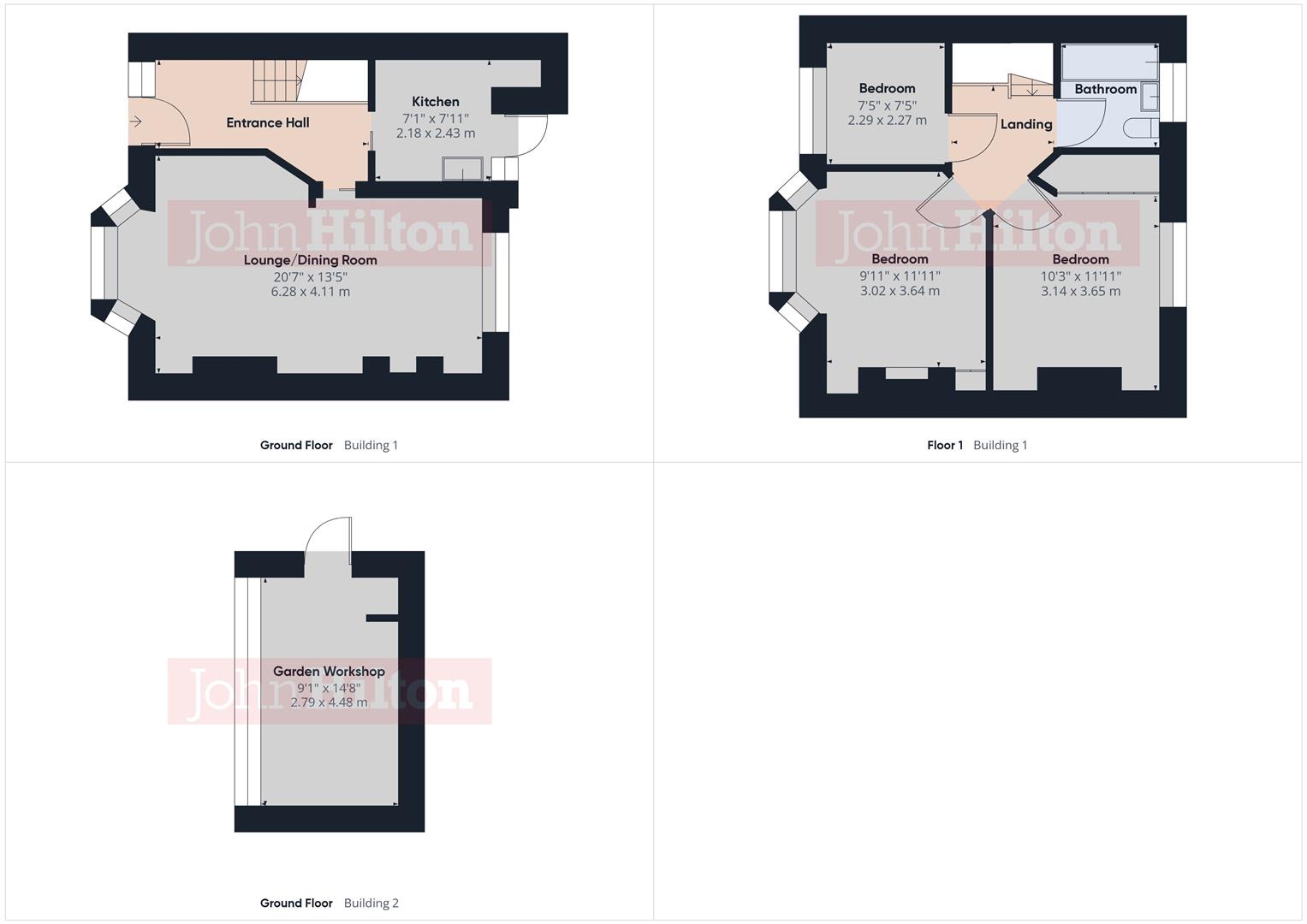Property for sale in Nyetimber Hill, Brighton BN2
* Calls to this number will be recorded for quality, compliance and training purposes.
Property features
- No onward chain
- Higher Bevendean
- Three Bedrooms
- 1930s Bay-Fronted 'Braybon' Built
- Dual Aspect Lounge/Dining Room
- Good Size Rear Garden
- Potential for Improvement
- On 49 Bus Route
- Popular Community Pub Nearby
- Potential for Large Garden Cabin
Property description
No onward chain. A three bedroom bay-fronted, Braybon-built, 1930s terraced family home with side access, favourably located in the increasingly popular Higher Bevendean district of Brighton with widespread forward facing views towards Wild Park. Internally the property offers perfect potential for the prospective purchaser to make their own mark through improvement, alteration and extension and accommodation currently offers a dual aspect lounge/dining room and kitchen to the ground floor alongside two comfortable double bedrooms to the first floor and a third good sized single. A well proportioned garden reaches out to the rear and offers a substantial timber outbuilding to the upper level with potential for conversion. The property is conveniently on the 49 bus routes and is within easy walking distance of a popular community pub and local convenience store.
Approach
Front garden laid to lawn with alleyway offering access to back garden. Steps up to covered front door with obscure double glazed front door with side window opening into:
Entrance Hall
Stairs ascend to first floor landing with storage cupboard under housing electric meter, fuse box and gas meter. Radiator, coved ceiling, glazed sliding timber framed door into kitchen and another through to:
Dual Aspect Lounge/Dining Room (6.28m x 4.11m (20'7" x 13'5"))
Double glazed bay window to front offering widespread green outlook towards Wild Park with built-in window seat and storage. Wall-mounted gas fire and back boiler set into chimeny breast which serves the hot water and heating (not tested). Coved ceiling, opening through to dining area with double glazed window to rear overlooking rear garden. Radiator, two wall-mounted uplighters, built-in storage into chimney breast offering cupboards, desk and shelving.
Kitchen (2.18m x 2.43m (7'1" x 7'11"))
Fitted kitchen comprising matching wall and base units with roll-edged work surfaces which extend to include a single bowl sink with drainer and mixer tap and part-tiled splashback. Space and plumbing for tall standing fridge/freezer, washing machine and electric cooker. Fluorescent tube lighting, vinyl floor, obscure double glazed door with fitted Venetian blinds and window to side opening to rear garden.
First Floor Landing
Hatch offering access to loft space, coved ceiling, obscure glazed timber door into:
Bathroom
Obscure double glazed window to rear with fitted roller blind. Three-piece coloured bathroom suite comprising panel-enclosed bath with hand-held shower attachment on riser and part-tiled surround, pedestal wash hand basin and low-level WC. Wall-mounted mirrored bathroom cabinet, radiator, coved ceiling and vinyl floor.
Bedroom (3.02m x 3.64m (9'10" x 11'11"))
Double glazed bay window to front offering elevated widespread green outlook towards Wild Park with radiator under. Built-in airing cupboard to alcove housing hot water tank, built-in shelving and cupboards into additional alcove. Wall-mounted directional spotlights and coved ceiling.
Bedroom (3.14m x 3.65m (10'3" x 11'11"))
Double glazed window to rear overlooking rear garden. Range of built-in wardrobes with cupboards over and coved ceiling.
Bedroom (2.27m x 2.27m (7'5" x 7'5"))
Double glazed window to front with radiator under. Wall-mounted adjustable shelving and coved ceiling.
Rear Garden
Laid to lawn with tall hedges to either side, lower level patio area, large timber-built workshop measuring 2.79m x 4.48m with windows to front.
Property info
For more information about this property, please contact
John Hilton, BN2 on +44 1273 083059 * (local rate)
Disclaimer
Property descriptions and related information displayed on this page, with the exclusion of Running Costs data, are marketing materials provided by John Hilton, and do not constitute property particulars. Please contact John Hilton for full details and further information. The Running Costs data displayed on this page are provided by PrimeLocation to give an indication of potential running costs based on various data sources. PrimeLocation does not warrant or accept any responsibility for the accuracy or completeness of the property descriptions, related information or Running Costs data provided here.

























.jpeg)



