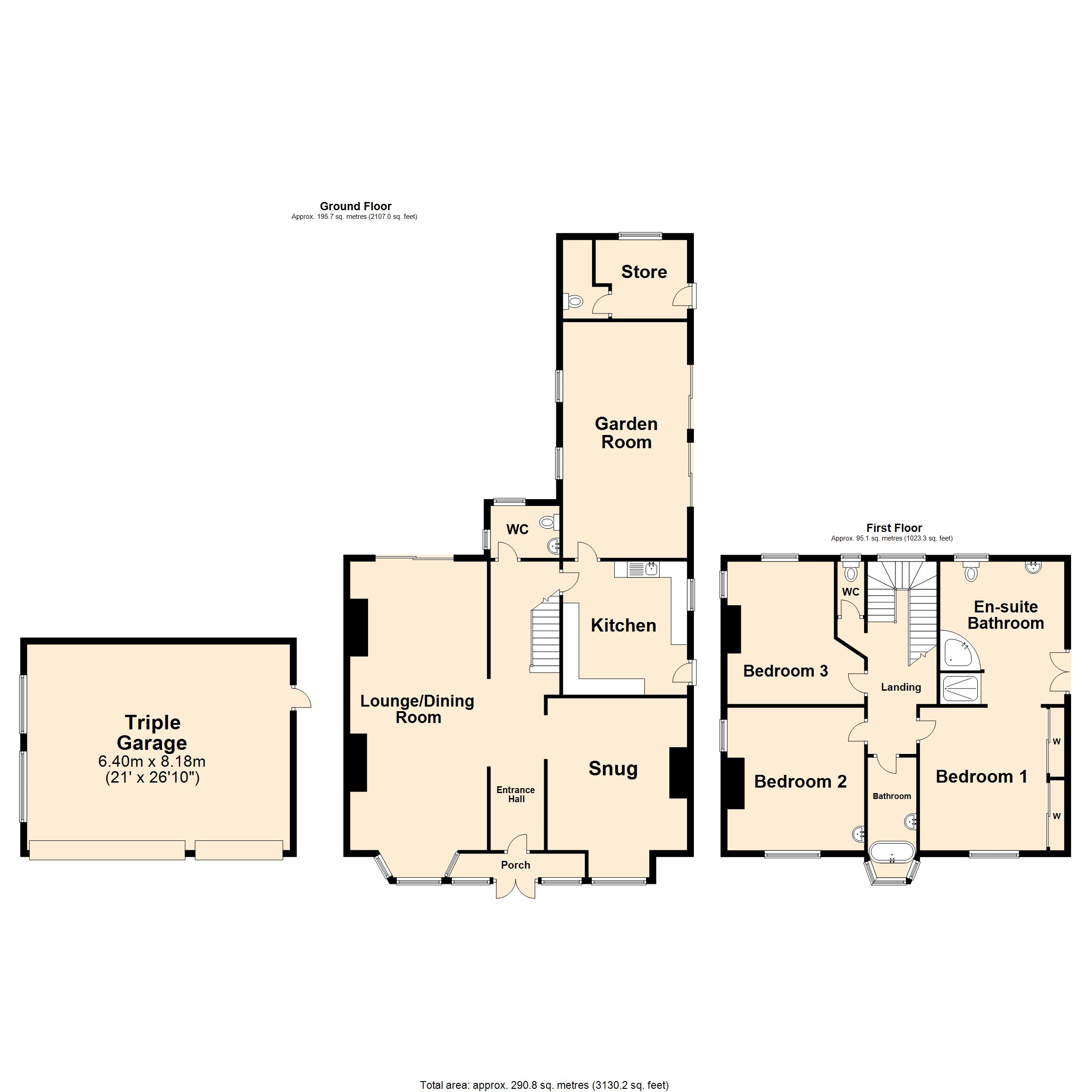Detached house for sale in Stone Street, Stanford, Ashford, Kent TN25
* Calls to this number will be recorded for quality, compliance and training purposes.
Property description
Reeds Rains are delighted to bring to the market this substantial detached house which is in excess of 3000 square foot (including the triple garage) located in a sought after village position. This superb detached residence is well set on a large plot (circa 0.39 acres) and is ideally located at the bottom of Stone Street in Stanford North with Westenhanger station being only a short walk away which provides links to Ashford International Station. Once you arrive at Swiss Cottage, you are welcomed by wooden entry gates and a sweeping driveway which leads up to the detached residence and triple garage. The detached residence comprises of a large welcoming entrance hallway; over 9m living/dining room; bay fronted snug; cloakroom/wc; fitted kitchen and garden room. Once upstairs, there are three large double bedrooms, one with en-suite bathroom, a family bathroom and separate cloakroom/WC. Externally, the gardens are vast offering a multitude of opportunities with different sections of the garden divided to allow for this. The gardens have mature shrubs and borders and backs on to farmland to the rear of the property. To the front of this imposing house is a triple garage with ample off road parking to the front. This superb house is being offered to the open market with no onward chain with Reeds Rains highly recommending early viewing.
Important Note to Potential Purchasers & Tenants:
We endeavour to make our particulars accurate and reliable, however, they do not constitute or form part of an offer or any contract and none is to be relied upon as statements of representation or fact. The services, systems and appliances listed in this specification have not been tested by us and no guarantee as to their operating ability or efficiency is given. All photographs and measurements have been taken as a guide only and are not precise. Floor plans where included are not to scale and accuracy is not guaranteed. If you require clarification or further information on any points, please contact us, especially if you are traveling some distance to view. Potential purchasers: Fixtures and fittings other than those mentioned are to be agreed with the seller. Potential tenants: All properties are available for a minimum length of time, with the exception of short term accommodation. Please contact the branch for details. A security deposit of at least one month’s rent is required. Rent is to be paid one month in advance. It is the tenant’s responsibility to insure any personal possessions. Payment of all utilities including water rates or metered supply and Council Tax is the responsibility of the tenant in every case.
FOL240129/8
Location
Stanford is a village in Kent and is part of the Folkestone and Hythe district, situated approximately 1 mile from Junction 11 of the M20. The village developed along the ancient Roman Stone Street and was divided by the construction of the M20 motorway into Stanford North and Stanford South. Stanford Windmill and the parish church of All Saints are in the village. The parish includes the hamlet of Westenhanger. Folkestone Racecourse was located here; during World War II it served as the RAF Westenhanger airfield, and eventually closed for redevelopment in December 2012. Westenhanger Castle was adjacent to the racecourse and is now a fortified manor house once owned by royalty, located next to Westenhanger railway station. It is now being used as a conference and wedding venue. Westenhanger station is under 0.5 miles away (walkable) with connecting trains to Ashford International Station where the High Speed service will take you into London St Pancras in 38 minutes. The (truncated)
Entrance Porch (4.25m x 0.74m (13' 11" x 2' 5"))
Entrance Hall (8.98m x 1.68m (29' 6" x 5' 6"))
Lounge/Dining Room (9.7m x 4.25m (31' 10" x 13' 11"))
Snug (5.39m x 4.36m (17' 8" x 14' 4"))
Kitchen (4.15m x 4.08m (13' 7" x 13' 5"))
Garden Room (7.33m x 3.83m (24' 1" x 12' 7"))
Cloakroom/WC (1.64m x 1.61m (5' 5" x 5' 3"))
Store Room (2.84m x 2.4m (9' 4" x 7' 10"))
First Floor
Bedroom 1 (4.42m x 4.32m (14' 6" x 14' 2"))
En-Suite Bathroom (4.26m x 3.66m (14' 0" x 12' 0"))
Bedroom 2 (4.42m x 4.32m (14' 6" x 14' 2"))
Bedroom 3 (4.45m x 4.32m (14' 7" x 14' 2"))
Narrowing to 3.34m.
Bathroom (3.75m x 1.6m (12' 4" x 5' 3"))
Cloakroom/WC (1.68m x 0.94m (5' 6" x 3' 1"))
Triple Garage (8.16m x 6.4m (26' 9" x 21' 0"))
Off Road Parking
Ample off road parking to the front of the property.
Gardens
Council Tax
Band - F
EPC Rating
EPC - D
Property info
For more information about this property, please contact
Reeds Rains - Folkestone, CT20 on +44 1303 847080 * (local rate)
Disclaimer
Property descriptions and related information displayed on this page, with the exclusion of Running Costs data, are marketing materials provided by Reeds Rains - Folkestone, and do not constitute property particulars. Please contact Reeds Rains - Folkestone for full details and further information. The Running Costs data displayed on this page are provided by PrimeLocation to give an indication of potential running costs based on various data sources. PrimeLocation does not warrant or accept any responsibility for the accuracy or completeness of the property descriptions, related information or Running Costs data provided here.












































.png)
