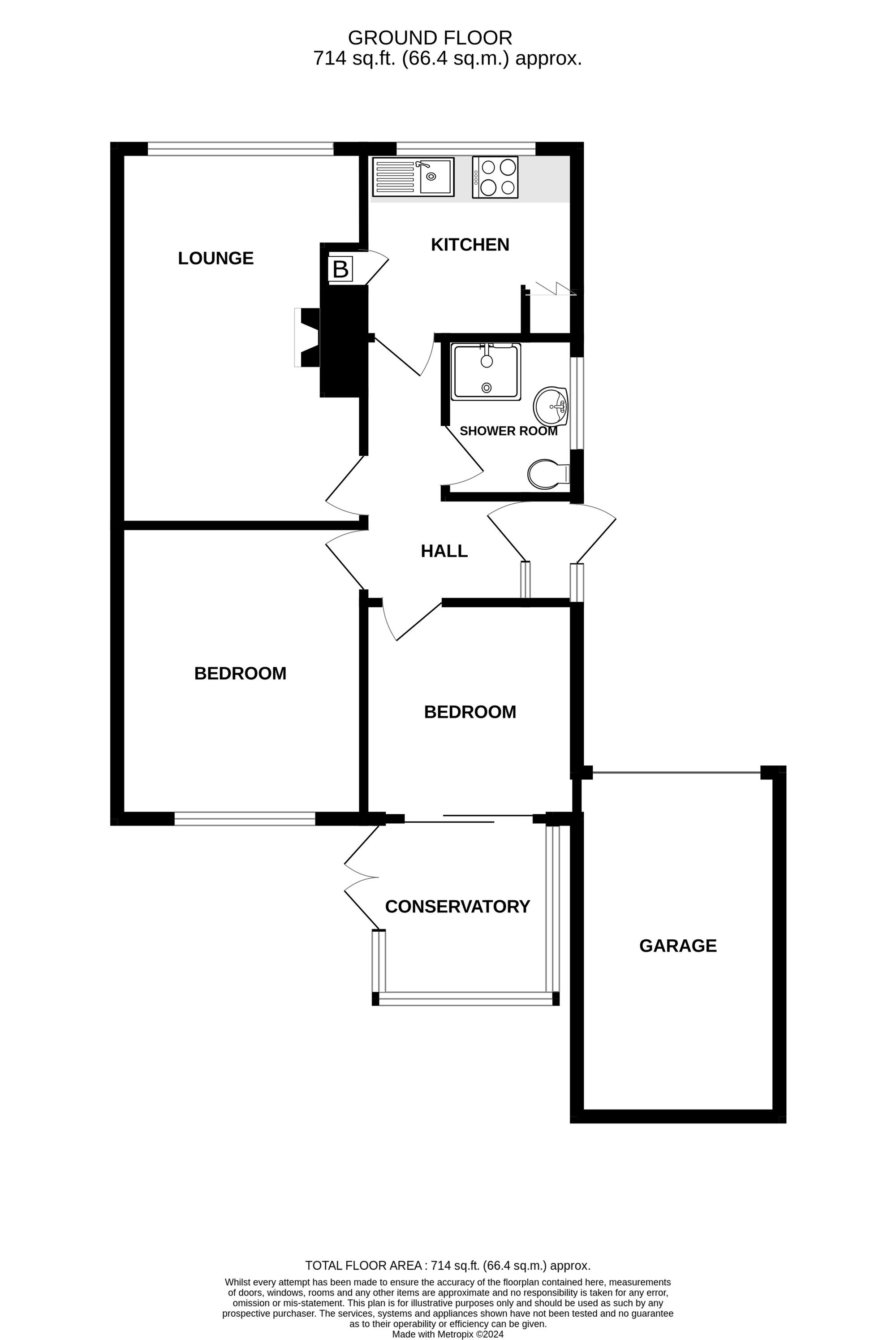Detached bungalow for sale in Duncannon Drive, Falmouth TR11
* Calls to this number will be recorded for quality, compliance and training purposes.
Property features
- Link detached bungalow
- Two bedrooms
- Conservatory
- Garage and parking
Property description
The property
Believed to have been built in the late 60’s or early 70’s, this detached bungalow has much to offer. With two bedrooms and a conservatory, garage and off-road parking plus a front facing kitchen. Gas central heating and an updated shower room. The property (except the shower room) does need a bit of an uplift and the new owner will likely decorate throughout and possibly replace carpets. This property forms part of a deceased estate and is therefore being sold with no onward chain!
The location
Duncannon Drive is a popular residential location situated within Swanvale Valley on the fringes of Falmouth. Number 34 enjoys a privileged position at the end and is tucked away into the corner of the Close. It’s a lovely spot where so much of what excites me about Falmouth is within reach. The property overlooks Tregoniggie Nature Reserve with a lovely wooded and streamside walk towards Swanpool and the beach. Boslowick garage and convenience store is ‘local’ with shops at Boslowick including the excellent nearby early ‘til late Co-op. Three primary schools - Marlborough, St. Mary’s and St. Francis are nearby, as is Penmere railway station, linking to mainline Truro. A nearby bus stop runs regularly to Falmouth town centre.
EPC Rating: D
Accommodation In Detail
(all measurements are approximate)
From the driveway you enter into the property via the front door that leads to....
Hallway
Vestibule that leads into the central hallway, doors off to the kitchen, both bedrooms and shower room.
Sitting Room (4.83m x 3.05m)
(reducing to 8’ at the chimney breast).
Large window to the front elevation. Radiator. Gas fire with wooden surround.
Kitchen (2.72m x 2.13m)
Eye and base level units with roll top work surface. Inset stainless steel sink, fitted Hotpoint electric hob with Hotpoint oven below. Larder cupboard housing rcd fusebox. Boiler inside the cupboard. (Worcester, combination boiler supplying heating via the radiators throughout the home and hot water on demand). Window to the front elevation.
Bedroom One (3.66m x 3.05m)
Window to the rear. Radiator.
Bedroom Two (2.74m x 2.74m)
Sliding patio doors to the conservatory. Radiator
Conservatory (2.39m x 2.13m)
Fully glazed floor to ceiling with polycarbonate roof. Door to the patio garden.
Shower Room
Fully tiled room that has been updated in recent times. White W/C, pedestal hand wash basin, corner shower cubicle with twin sliding glass doors and electric shower over. Obscure window to the side.
Garden
Garden to the front with shrub planting and driveway to the side that in turn leads to the garage.
The rear garden compact, is easy maintenance with patio slabs forming a pleasant seating area.
Parking - Garage
To the side of the property with electric and lighting. Up and over vehicular access door.
Property info
For more information about this property, please contact
Heather and Lay Estate Agents, TR11 on +44 1326 358017 * (local rate)
Disclaimer
Property descriptions and related information displayed on this page, with the exclusion of Running Costs data, are marketing materials provided by Heather and Lay Estate Agents, and do not constitute property particulars. Please contact Heather and Lay Estate Agents for full details and further information. The Running Costs data displayed on this page are provided by PrimeLocation to give an indication of potential running costs based on various data sources. PrimeLocation does not warrant or accept any responsibility for the accuracy or completeness of the property descriptions, related information or Running Costs data provided here.
























.png)
