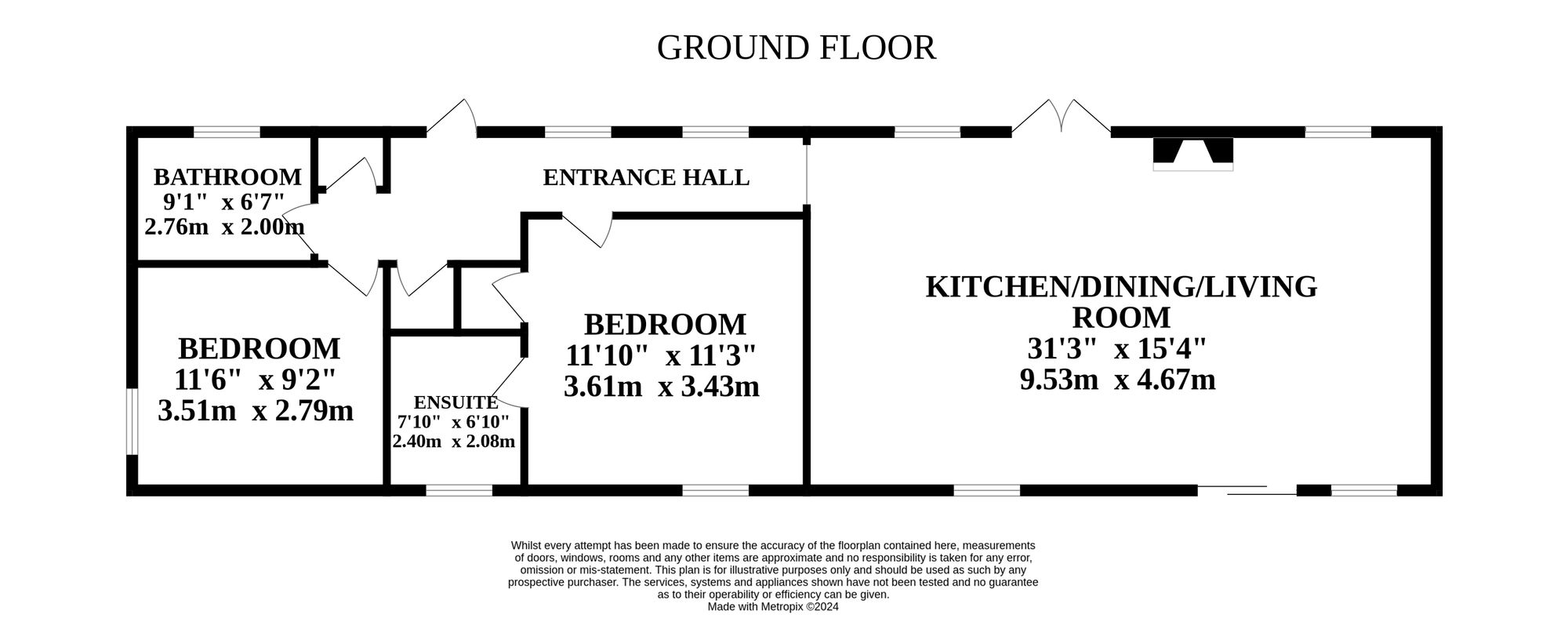Barn conversion for sale in Low Street, Oakley, Diss IP21
* Calls to this number will be recorded for quality, compliance and training purposes.
Property features
- Beautifully converted in 2004
- Luxurious modern finish with charming touches
- Undisturbed rural views
- Modern open-plan home
- Underfloor heating
- Private and enclosed courtyard garden
- Off-road parking and carport
- Oakley, IP21
- In close proximity to local amenities
Property description
Sympathetically converted barn with rural views overlooking the hills of Oakley, Minors and Brady can present to the market this two bedroom barn conversion situated close to Diss. Boasting a stunning blend of both modern and charming features, this executive home offers a welcoming yet luxurious feeling from the moment you enter. The main Kitchen/Living/Dining Room is perfect for entertaining friends and family which features exposed beams drawing your eyes to the wonderful vaulted ceiling.
Location
Oakley is a peaceful sought after village location near Eye. The dainty town of Eye offers shops, health facilities, schools and more. Nearby Diss, provides you with excellent amenities including schools, health facilities, sports facilities, shops, pubs and restaurants to name a few. There is also a regular bus service and main line railway station to London (Liverpool Street). Norwich, Ipswich and Bury St Edmunds are all about 22 miles.
Low street
Step inside where you are instantly greeted by a welcoming entrance hall, allowing access into all rooms. This property benefits from two double bedrooms, designed to offer you relaxation and privacy. One of which is complimented by an ensuite. The bathroom comprises of a three piece suite, accommodating all family members and guests.
At the heart of this home, you will discover an impressive open plan living and entertaining area offering the traditional Kitchen, Living and Dining areas with a modern twist. The Kitchen area features a range of stylish wall and base units with complimentary work surfaces over, power points, a stainless steel 1.5 sink and drainer unit, space and plumbing for white goods, an integrated eye-level oven and grill, an integrated Hotpoint hob with extractor fan over, an integrated fridge/freezer and an integrated dishwasher, partly tiled walls, a breakfast bar unit, a double glazed window to the rear aspect and tiled flooring with underfloor heating. Following from this, the reception areas offer part carpet and part wood flooring with underfloor heating, power points, dual aspect double glazed windows, double glazed patio doors opening to the front, double glazed sliding doors providing access to the garden and a modern feature wood burner adding a cosy touch to this wonderful open space.
Agents notes
Minors and Brady understand that the property is freehold and connected to mains electricity and water. There is a treatment plant in place for drainage. The property is fitted with a oil fired underfloor heating system and the oil tank was installed in December 2022. Council Tax Band: C
EPC Rating: D
Disclaimer
Minors and Brady, along with their representatives, are not authorized to provide assurances about the property, whether on their own behalf or on behalf of their client. We do not take responsibility for any statements made in these particulars, which do not constitute part of any offer or contract. It is recommended to verify leasehold charges provided by the seller through legal representation. All mentioned areas, measurements, and distances are approximate, and the information provided, including text, photographs, and plans, serves as guidance and may not cover all aspects comprehensively. It should not be assumed that the property has all necessary planning, building regulations, or other consents. Services, equipment, and facilities have not been tested by Minors and Brady, and prospective purchasers are advised to verify the information to their satisfaction through inspection or other means.
For more information about this property, please contact
Minors & Brady, NR32 on +44 1502 392434 * (local rate)
Disclaimer
Property descriptions and related information displayed on this page, with the exclusion of Running Costs data, are marketing materials provided by Minors & Brady, and do not constitute property particulars. Please contact Minors & Brady for full details and further information. The Running Costs data displayed on this page are provided by PrimeLocation to give an indication of potential running costs based on various data sources. PrimeLocation does not warrant or accept any responsibility for the accuracy or completeness of the property descriptions, related information or Running Costs data provided here.






























.png)
