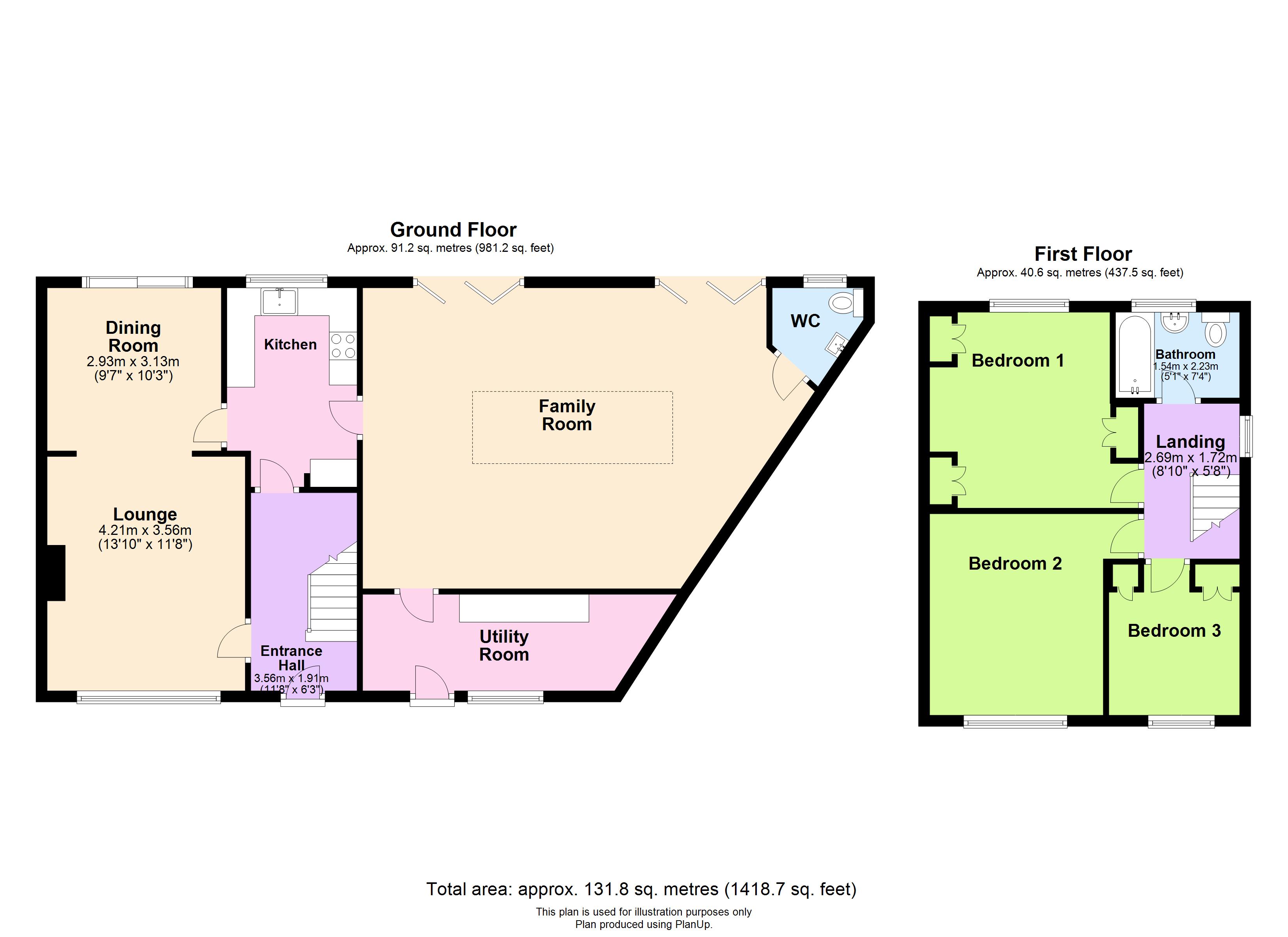Semi-detached house for sale in Pearsons Close, Rotherham, South Yorkshire S65
* Calls to this number will be recorded for quality, compliance and training purposes.
Property features
- Three bedroom semi detached home
- Significantly extended
- Popular location
- Cul de sac position
- Climate controlled air conditioning
- Gas heating/Under floor heating
- Beautifully appointed gardens
- Driveway
- Spectacular family room
- Viewing is a must!
Property description
Spectacular home and gardens, far reaching views to the rear, cul de sac position, sought after loctation, perfect for local amenities, three bedroom, extended semi detached dwelling, an absolute must view!
Seeing is believing! Only by an internal inspection will the generous size and quality of accommodation on offer from this deceptively spacious three bedroom semi detached home be fully appreciated! Nestled at the head of a cul de sac in this sought after location that is perfectly placed to access a range of amenities and enjoying far reaching views to the rear this extended home has it all! The accommodation briefly comprises an entrance hallway, well presented lounge, separate dining room, attractive fitted kitchen and a spectacular family room with roof lantern and bi folding doors that take in far reaching views, ground floor WC and a utility room. The residence benefits from UPVC double glazing and is heated by a climate controlled air conditioning system in addition to gas central heating/underfloor heating via a combi boiler/ To the first floor is a landing, three bedrooms and a bathroom. Outside, ample off road parking is provided by a driveway. At the rear there are landscaped gardens with raised decked terrace and patio overlooking a lawn. Avoid disappointment and call Lincoln Ralph today!<br /><br />
Entrance Hall
Front facing UPVC double glazed entrance door, designer radiator and downlights to the ceiling. An oak staircase with glass balustrade rises to the first floor landing and doors open to the lounge and kitchen.
Lounge
4.22 x 3.54 - A well presented room with downlights to the ceiling, tiled display recess to the chimney breast set beneath a wood mantle, front facing UPVC double glazed window and a radiator. The room opens to the dining room.
Dining Room
3.11 x 2.90 - Rear facing UPVC double glazed patio doors and a designer radiator. A door opens to the kitchen.
Kitchen
3.58 x 2.33 - An attractive kitchen that is fitted with a range of wall mounted and base level units with wood block work surfaces incorporating a sink unit with mixer tap. There is an integrated four ring gas hob and electric oven with extractor hood over, integrated fridge freezer and a built in dishwasher. Having tiling to splashback height, downlights to the ceiling and a rear facing UPVC double glazed window. A door opens to the family room.
Family Room
8.08 x 5.28 - A spectacular room that is a genuine highlight of the accommodation. There are two sets of rear facing double glazed bi folding doors that take in far reaching views, roof lantern with mood lighting and tiling to the floor. In addition the room enjoys under floor heating with further mood lighting set to a plinth that borders the ceiling. There are integrated cupboards and display cabinets with a built in fridge and marble top. Doors open to the WC and the utility room.
WC
1.68 x 1.60 - Fitted with a white suite comprising a low flush WC and a vanity wash hand basin. Having tiling to the floor, under floor heating and a rear facing UPVC double glazed window.
Utility Room
4.87 x 1.74 - Front facing composite entrance door, tiling to the floor, under floor heating, plumbing for a washing machine and space for a fridge freezer. Wall mounted central heating boiler.
Landing
Having a side facing UPVC double glazed window and downlights to the ceiling. Doors open to the bedrooms and bathroom.
Bedroom 1
3.62 x 3.24 - (The latter measurement is taken to the wardrobe) Fitted with a range bedroom furniture, rear facing UPVC double glazed window, downlights to the ceiling and a radiator.
Bedroom 2
3.61 x 2.56 - (The latter measurement is taken to the wardrobe) Fitted with a range of mirror fronted wardrobes, front facing UPVC double glazed window, downlights to the ceiling and a radiator.
Bedroom 3
2.69 x 2.47 - Built in wardrobe, front facing UPVC double glazed window and a radiator.
Outside
To the front ample off road parking is provided by a block paved driveway. To the rear there are extensive, landscaped gardens that comprise a raised decked terrace with glass balustrade and steps descend to a block paved patio taking in far reaching views. Steps descend to generous lawned garden with mature trees and shrubs. In addition there is external power points, security/feature lighting and an outside tap.
For more information about this property, please contact
Lincoln Ralph, S66 on +44 1709 619174 * (local rate)
Disclaimer
Property descriptions and related information displayed on this page, with the exclusion of Running Costs data, are marketing materials provided by Lincoln Ralph, and do not constitute property particulars. Please contact Lincoln Ralph for full details and further information. The Running Costs data displayed on this page are provided by PrimeLocation to give an indication of potential running costs based on various data sources. PrimeLocation does not warrant or accept any responsibility for the accuracy or completeness of the property descriptions, related information or Running Costs data provided here.











































.png)

