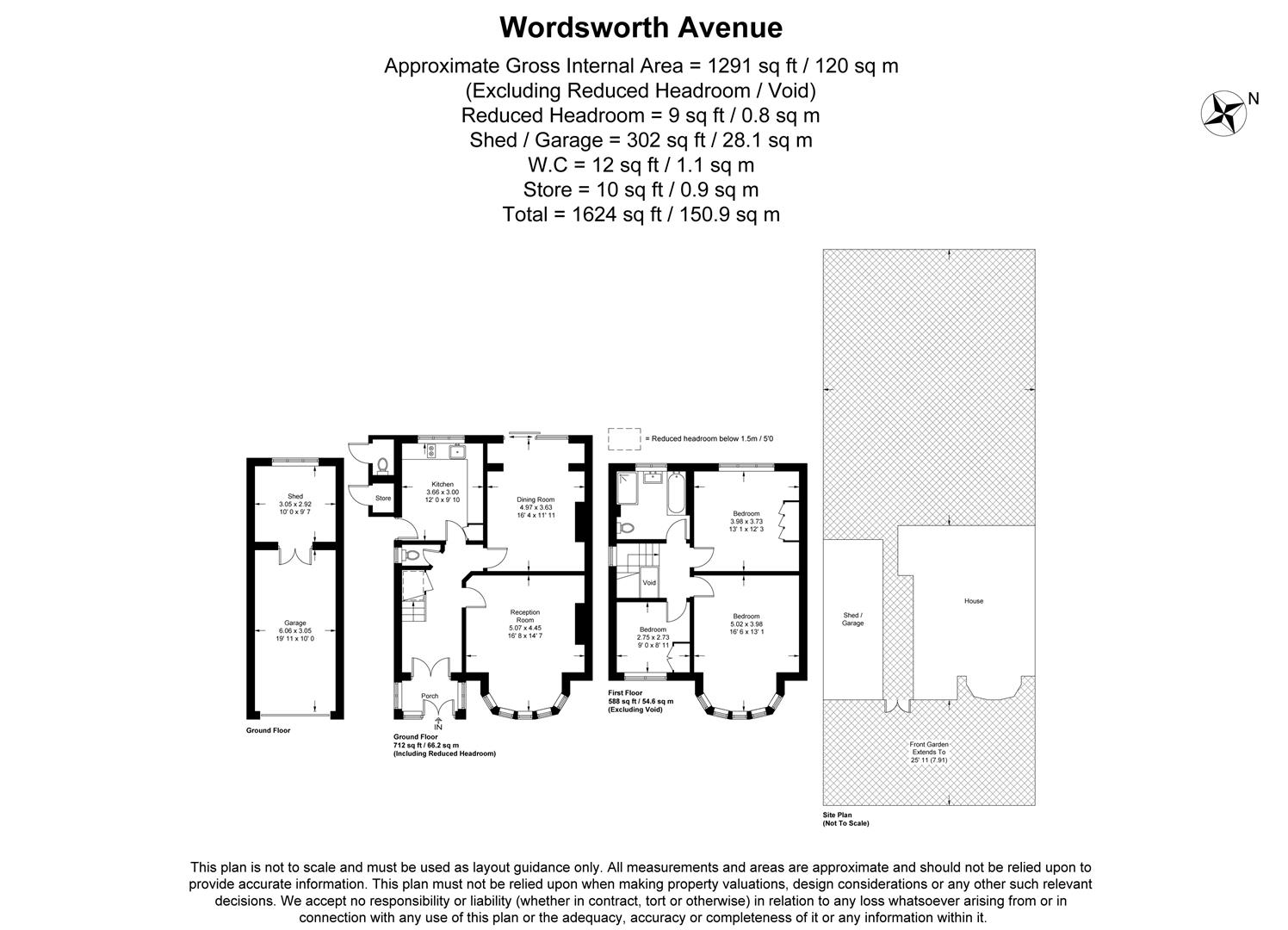Semi-detached house for sale in Wordsworth Avenue, London E18
* Calls to this number will be recorded for quality, compliance and training purposes.
Property features
- Well-proportioned semi-detached home
- Desirable Firs Estate
- Detached garage with side access
- In need of cosmetic updating
- Three bedrooms
- Two formal receptions
- Ground floor W.C
- Wide plot with huge scope for extension (stpc)
- Chain free
- 0.6 Miles to South Woodford Central Line Station
Property description
Situated in the highly sought after Firs Estate, Petty Son & Prestwich are pleased to offer to market this semi-detached family home, situated on a wide plot with detached side garage, large west facing garden and scope to improve and extend (stpc).
The Firs Estate within South Woodford is a quiet, leafy estate bordered by forest land on two sides, with the convenience of being within a short walk of the Central Line. Homes positioned on wide plots line each road, many of which are occupied by families thanks to the excellent schooling on offer, including Snaresbrook Preparatory and Snaresbrook Primary School (0.4 and 0.7 Miles respectively) and Forest School (1.2 Miles). Despite the quiet setting it is a short commute to South Woodford Central Line Station and George Lane with a cinema, and wide range of shops, café’s, bars and eateries (0.6 Miles).
The home is positioned on a wide plot with detached garage and gated side access to the left hand side, offering potential to further extend to the side (s.t.p.) or to maintain the convenient parking/storage facilities. The internal layout is typical for the area and era of the home, with a charming decorated leaded glass entrance porch providing access to a wide hallway and two equally generous reception rooms. The rear kitchen comfortably holds a breakfast table but could be opened up further into the neighbouring formal dining room, or completely reconfigured and enlarged by way of back and/or side extension (s.t.p.). There is also a handy ground floor W.C from the entrance hall. The first floor offers three bedrooms, two of which are generous double bedrooms, and a family bathroom which accommodates a separate bath and shower unit. There is ample storage space in the loft with potential to further increase the living space by way of loft conversion. The rear garden is generously sized, benefitting from the majority of the afternoon sun into late evening thanks to its favourable Westerly facing. A separate store room and W.C, accessed from the rear garden, provides a handy facility when gardening or entertaining in the summer. The home is sold with no onward chain, perfect for buyers requiring a speedy move.
EPC Rating: D59
Council Tax Band: F
Sitting Room (5.08m x 4.45m (16'8 x 14'7))
Dining Room (4.98m x 3.63m (16'4 x 11'11))
Kitchen (3.66m x 3.00m (12'0 x 9'10))
Bedroom One (5.03m x 3.99m (16'6 x 13'1))
Bedroom Two (3.99m x 3.73m (13'1 x 12'3))
Bedroom Three (2.74m x 2.72m (9'0 x 8'11))
Garage (6.07m x 3.05m (19'11 x 10'0))
Storage Shed (3.05m x 2.92m (10'0 x 9'7))
Property info
For more information about this property, please contact
Petty Son & Prestwich, E11 on +44 20 8033 7734 * (local rate)
Disclaimer
Property descriptions and related information displayed on this page, with the exclusion of Running Costs data, are marketing materials provided by Petty Son & Prestwich, and do not constitute property particulars. Please contact Petty Son & Prestwich for full details and further information. The Running Costs data displayed on this page are provided by PrimeLocation to give an indication of potential running costs based on various data sources. PrimeLocation does not warrant or accept any responsibility for the accuracy or completeness of the property descriptions, related information or Running Costs data provided here.


























.png)

