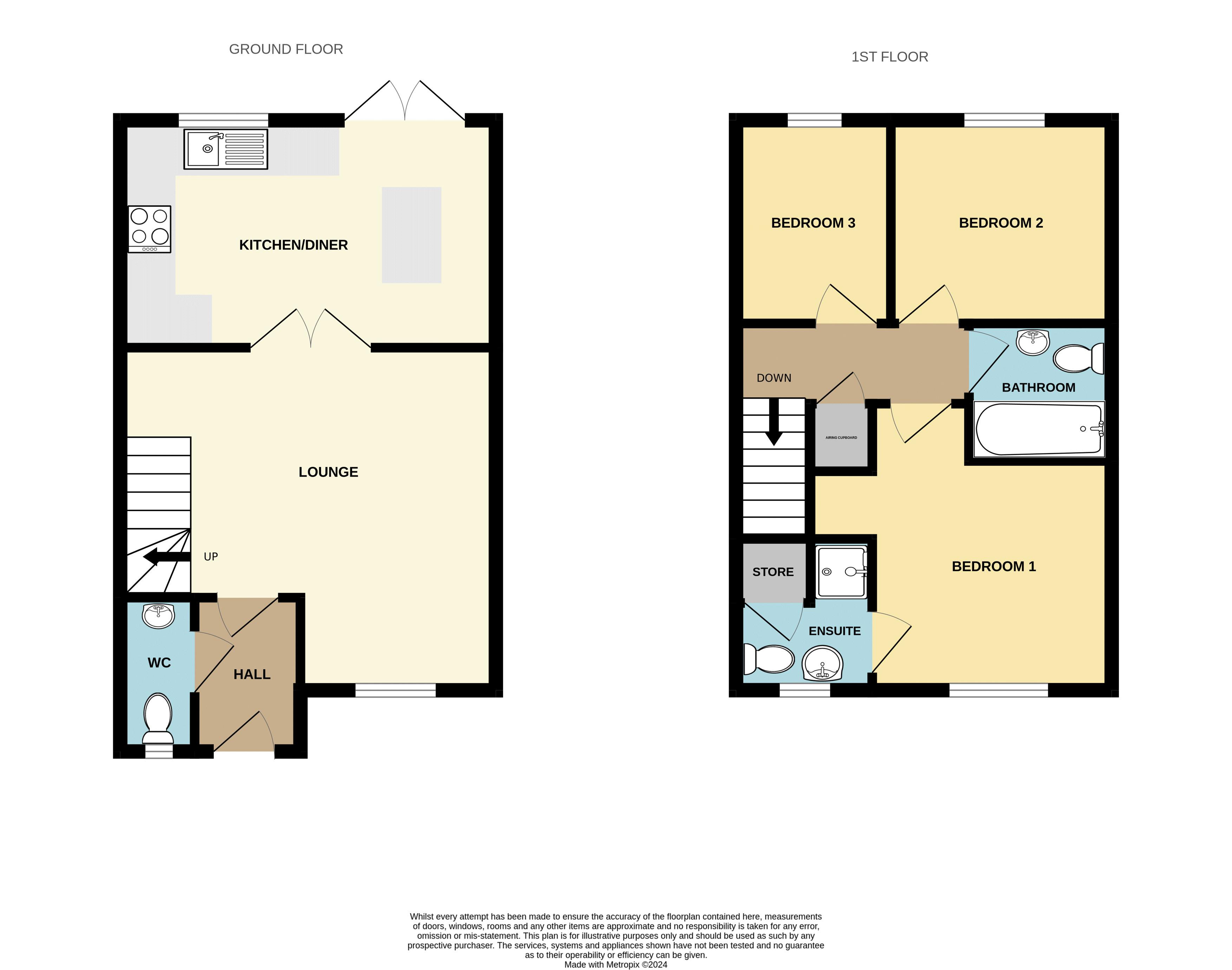Terraced house for sale in Longfellow Close, Norton Heights ST6
* Calls to this number will be recorded for quality, compliance and training purposes.
Property features
- Town house
- Cul-de-sac location
- 3 bedrooms
- En-suite
- Triple glazed windows
- Driveway
- Low maintenance garden
Property description
This beautifully presented three bedroom town house is situated within a sought after residential area in a quiet cul-de-sac location.
You're welcomed into the property via the hallway which has an WC off. Next is the light and airy lounge where the staircase to the first floor is located.
Double wood glazed doors open to reveal the beautiful kitchen diner which has French doors to the rear garden and an island unit!
To the first floor are three bedrooms and a family bathroom. All three bedrooms are of good proportions with bedroom one benefitting from an en-suite shower room.
The family bathroom has a contemporary white suite consisting of a panel bath with shower over, low level WC and pedestal wash hand basin.
Externally to the frontage there is blocked paved driveway, while the rear garden is low maintenance featuring decking, a summer house and a water feature, the perfect space to relax in comfort. An additional numbered car parking space is provided on a private car park on the corner of the cul-de-sac.
Internal inspection of this well presented family home is essential to fully appreciate the design and location on offer.
Ground Floor
Hallway (7' 1'' x 3' 5'' (2.16m x 1.05m))
Composite double glazed door to the frontage, radiator, WC, tiled floor.
WC (6' 4'' x 3' 1'' (1.92m x 0.93m))
UPVC triple glazed window to the frontage, low level WC, wash hand basin, tiled splashback, radiator.
Lounge (15' 5'' x 14' 1'' (4.69m x 4.28m) Max measurement)
UPVC triple glazed window to the frontage, stairs to the first floor, double wood glazed doors to the kitchen.
Kitchen/Diner (15' 5'' x 9' 4'' (4.69m x 2.84m))
UPVC double glazed French doors to the rear, UPVC triple glazed window to the rear, range of units to the base and eye level, island unit, composite double sink, black mixer tap with spray, Logic ceramic induction hob, Belling double oven, space and plumbing for a washing machine, space for a tumble dryer, space for a fridge freezer, radiator.
First Floor
Landing (9' 6'' x 3' 3'' (2.89m x 1.00m))
Radiator, loft access, airing cupboard housing water tank and pressure pump.
Bedroom One (12' 2'' x 11' 9'' (3.71m x 3.57m) Max measurement)
UPVC triple glazed window to the frontage, radiator, en-suite.
En-Suite (6' 2'' x 5' 7'' (1.89m x 1.70m) Max measurement)
UPVC triple glazed window to the frontage, shower enclosure, chrome shower head and wall mounted taps, pedestal wash hand basin, low level WC, storage cupboard, extractor fan.
Bedroom Two (8' 8'' x 8' 3'' (2.65m x 2.52m))
UPVC triple glazed window to the rear, radiator.
Bedroom Three (8' 3'' x 6' 4'' (2.52m x 1.93m))
UPVC triple glazed window to the rear, radiator.
Bathroom (5' 7'' x 5' 7'' (1.70m x 1.69m))
Panel bath, chrome mixer tap, shower over, glass shower panel, pedestal wash hand basin, low level WC, extractor fan, radiator, part tiled.
Externally
To the frontage, block paved driveway, Securely gated access to the rear of the property via a passage way to the side of the neighbouring property.
To the rear, paved patio area, decked area, summer house, storage shed, fence boundary, rockery, water feature.
An additional numbered carparking space on a private car park on the corner of the cul-de-sac.
Property info
For more information about this property, please contact
Whittaker & Biggs, ST13 on +44 1538 269070 * (local rate)
Disclaimer
Property descriptions and related information displayed on this page, with the exclusion of Running Costs data, are marketing materials provided by Whittaker & Biggs, and do not constitute property particulars. Please contact Whittaker & Biggs for full details and further information. The Running Costs data displayed on this page are provided by PrimeLocation to give an indication of potential running costs based on various data sources. PrimeLocation does not warrant or accept any responsibility for the accuracy or completeness of the property descriptions, related information or Running Costs data provided here.









































.png)


