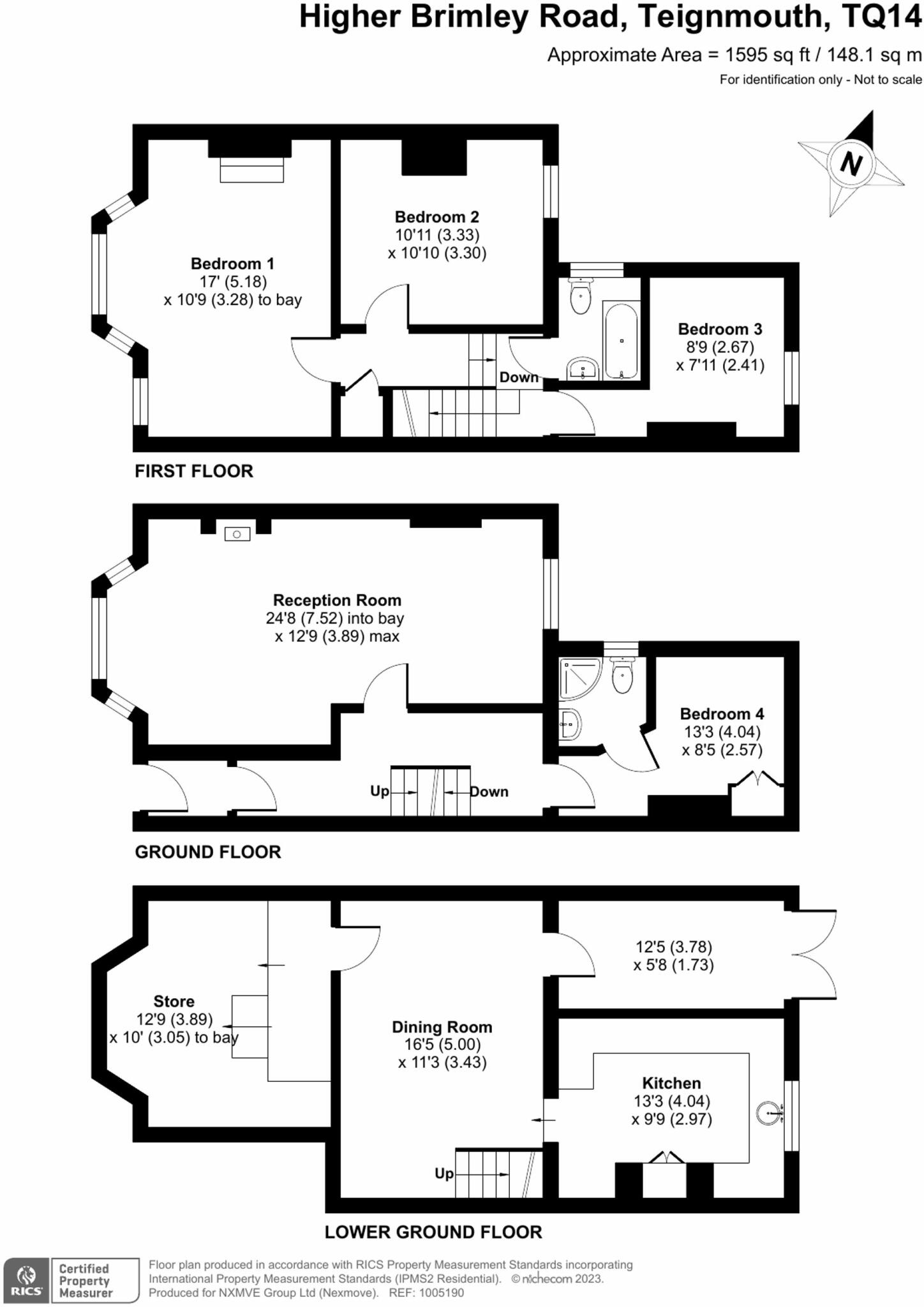Terraced house for sale in Higher Brimley Road, Teignmouth TQ14
* Calls to this number will be recorded for quality, compliance and training purposes.
Property features
- Sought after east teignmouth location
- Four large double bedrooms
- Victorian house set over three floors
- Low maintenance front and rear gardens
- Convenient walking distance to local amenities
- Spacious lounge/dining room
- Utility area and cellar area
- Convenient walking distance to public transport
- On road parking
- Ideal for split level living for rental income
Property description
A much loved high specification four- bedroom Victorian terraced home located in the popular East Teignmouth area of Higher Brimley. The property boasts a huge versatile living space set over three floors, suited for family living or conversion opportunity to be split into separate accommodation for rental income.
All three floors of accommodation are finished to a high specification offering the original features you would expect from this era of property.
Viewing highly recommended to appreciate the beauty and space of this property.
Entrance Hall
Stairs to first floor, wall light, telephone point, power point,
radiator.
Reception Room
UPVC double glazed large bay window to the front and window to the rear offering a light bright light living space. Stripped wooden floors and stunning feature Cast iron fireplace with the addition of a newly installed multi fuel wood burner. Radiators in both rooms, copious amounts of power points and attractive ceiling lights.
Dining Room
Spacious dining room finished in neutral tones, laminate flooring, radiator, power points and ceiling spot lights. Under stairs storage area with a generous size dining space do suit you furniture requirements. A door leading to basement storage/cellar with lighting and power points
Utility Room
Utility area size of 3.78m x 1.73m with power points, space for numerous appliances, double patio doors leading out to the garden.
Kitchen
Large Kitchen area fitted with oak colour stylish wood effect base and wall mounted units. Offering ample storage with integral dishwasher, twin Belfast sinks including mounted mixer taps, tiled splash backs, copious amounts of power points, and worktop lighting, feature brick stove recess housing a new Smeg double oven and storage cupboard below. Wall mounted gas fired boiler providing central heating and water. Space for a double fridge freezer, inset ceiling lights, Indian stone flooring, double glazed uPVC window overlooking the rear garden.
First Floor
Upper landing offering storage cuboard with shelving. Access loft hatch to boarded area with power points and lighting in this space. Velux window and Radiator.
Bedroom one size 5.18x3.28 (including bay) Bay window to the front, radiator, power points, ceiling lights and bespoke shelving into the alcoves. Feature period cast iron working open fireplace with slate hearth.
Bedroom two 3.33 x3.30 Large double bedroom with uPVC window, radiator, aerial, power points and ceiling light.
Bedroom three size 2.67x2.41 Large double bedroom with uPVC window to the rear, power points and ceiling light. Small loft hatch
Bedroom Four
Situated on the Ground floor, a large double bedroom offering built in wardrobe space, uPVC window to the rear, radiator, power points and aerial points.
En-Suite
En-suit shower room with WC and washbasin. Glass shower screen wall mounted shower.
Bathroom
Modern fresh white bathroom suite with paneled enclosed bath offering storage. Modern WC, wall mounted basin and cupboard. Stylish floor to ceiling neutral tiles with feature tiles to shower end. Chrome wall mounted towel radiator, large obscure double glazed window with Indian slate flooring and ceiling light.
Outside
Front aspect finished in feature tiled entrance in keeping with the era of the property surrounded by stylish wrought iron fencing dressed in shrubbery and plants. Low maintenance rear garden with well-placed railway sleeper bordering attractive plants. Artificial grass lawn area, steps leading up to paved patio area to suit your entertaining needs. Power points and outside tap. Panel fencing for privacy leading to gated access to the rear lane.
Property Ownership Information
Tenure
Freehold
Council Tax Band
C
Disclaimer For Virtual Viewings
Some or all information pertaining to this property may have been provided solely by the vendor, and although we always make every effort to verify the information provided to us, we strongly advise you to make further enquiries before continuing.
If you book a viewing or make an offer on a property that has had its valuation conducted virtually, you are doing so under the knowledge that this information may have been provided solely by the vendor, and that we may not have been able to access the premises to confirm the information or test any equipment. We therefore strongly advise you to make further enquiries before completing your purchase of the property to ensure you are happy with all the information provided.
Property info
For more information about this property, please contact
Purplebricks, Head Office, B90 on +44 24 7511 8874 * (local rate)
Disclaimer
Property descriptions and related information displayed on this page, with the exclusion of Running Costs data, are marketing materials provided by Purplebricks, Head Office, and do not constitute property particulars. Please contact Purplebricks, Head Office for full details and further information. The Running Costs data displayed on this page are provided by PrimeLocation to give an indication of potential running costs based on various data sources. PrimeLocation does not warrant or accept any responsibility for the accuracy or completeness of the property descriptions, related information or Running Costs data provided here.




























.png)

