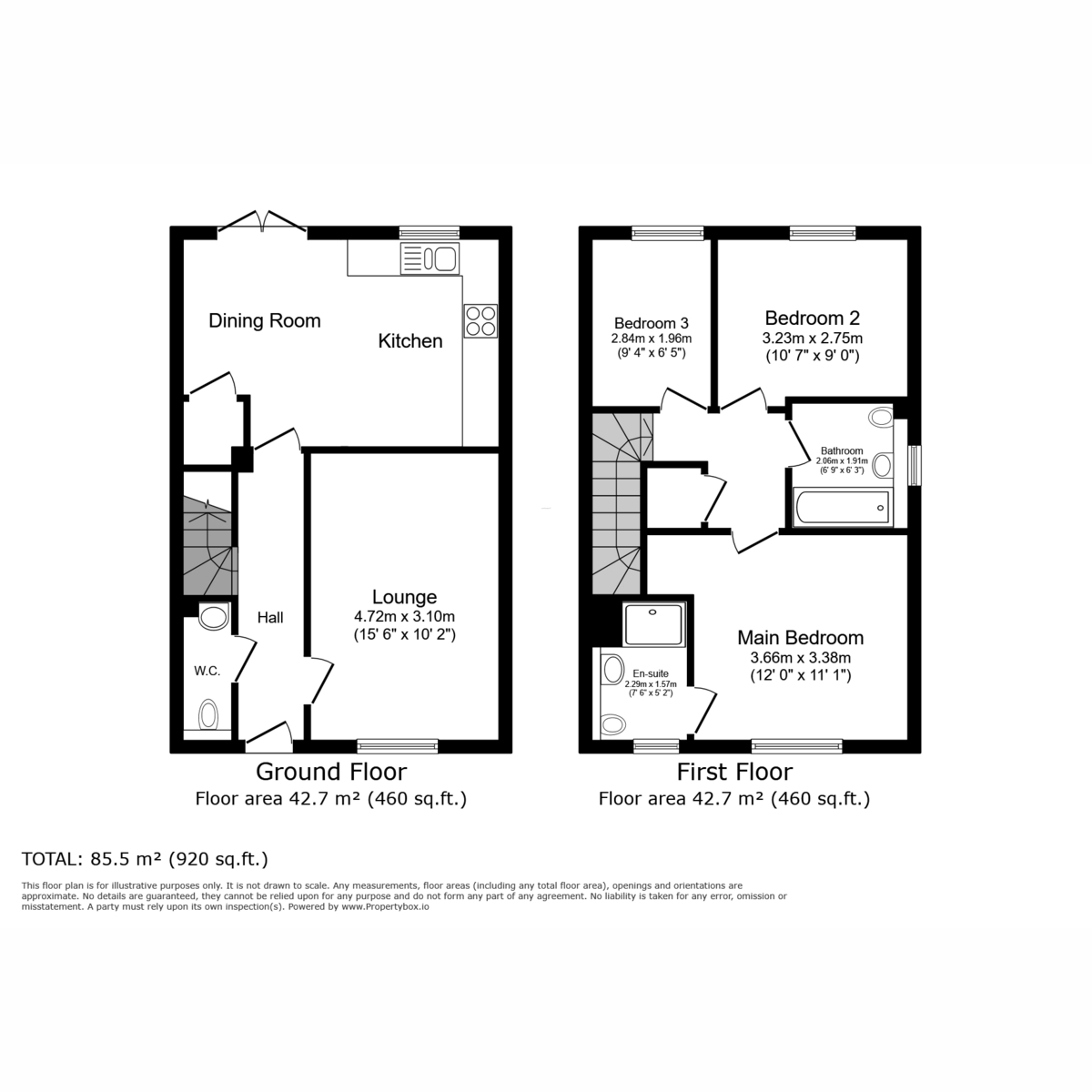Detached house for sale in Oak Tree Road, Great Glen LE8
* Calls to this number will be recorded for quality, compliance and training purposes.
Property features
- Three Bedroom
- Detached Home
- Miller Home
- Sought After Development
- Move In Ready
- Enviable Garden
- Ensuite
- Driveway & Garage
Property description
Ideally positioned within the leafy village of Great Glen is this three bedroom detached family home. Completed in 2021 by Messrs Miller Homes, the property is ideal for families boasting an entrance hall, WC, lounge, stylish kitchen diner, three generously sized bedrooms - the principle with an ensuite, family bathroom, driveway leading to a garage and an enviable landscaped rear garden.
Great Glen is a picturesque Leicestershire village, located 2 miles south of Oadby and approximately 7 miles from Leicester city centre. The village has an excellent provision of amenities including shops, churches, post office, doctors surgery, dentist, park, football club, cricket club and a number of pubs.
Accomodation:
Entrance Hall;
Accessed via a composite door with glazed inserts, ceiling light point, radiator, stairs rising to the first floor, wooden effect flooring and timber doors to ground floor.
WC;
Ceiling light point, obscure double glazed window to front elevation, two piece suite with low flush WC and a ceramic basin with mixer tap over, radiator and wooden effect flooring.
Lounge;
Ceiling light point, double glazed window to front elevation, radiator and carpet laid to floor.
Dining Kitchen;
Ceiling light points, double glazed French doors to the rear garden, stylish fitted kitchen with a full range of wall and base units with integrated fridge freezer, oven, dishwasher and washing machine, straight edge worktops with integrated stainless steel sink and drainer with mixer tap over, four ring gas hob with extractor hood over and stainless steel splashback, large under stair cupboard/pantry, radiator and wooden effect flooring.
Landing;
Ceiling light point, airing cupboard, carpet laid to floor and timber doors to first floor rooms.
Principle Bedroom;
Ceiling light point, double glazed windows to front elevation, radiator, recess ideal for wardrobe, carpet laid to floor and timber door to;
Ensuite;
Ceiling light point, obscure double glazed window to front elevation, three piece suite with low flush WC, wall hung ceramic basin with chrome mixer tap over, large walk in shower with tiled surround, glazed sliding door and ceramic tray, towel rail and tiled flooring.
Bedroom Two;
Ceiling light point, double glazed window to the rear boasting enviable vistas of the countryside, radiator and carpet laid to floor.
Bedroom Three;
Ceiling light point, double glazed window to the rear boasting enviable vistas of the countryside, radiator and carpet laid to floor.
Family Bathroom;
Ceiling light point, obscure double glazed window to side elevation, fitted three piece suite with low flush WC, wall hung ceramic wash basin with chrome mixer tap over, panelled bath with chrome mixer tap over and tiled splashback, towel rail and tiled flooring.
Outside;
To the front of the property there is a paved path bordered by attractive shrubbery, there is a driveway, providing off road parking that leads to a garage with up and over door, power and lighting.
To the rear is the landscaped, south facing garden. The paved patio leads to a large decked area - providing the ideal al-fresco hosting space - benefiting from all day sunshine, there is also a lawn and planted borders as well as timber fenced boundaries
Disclaimer
Important Information:
Property Particulars: Although we endeavor to ensure the accuracy of property details we have not tested any services, equipment or fixtures and fittings. We give no guarantees that they are connected, in working order or fit for purpose.
Floor Plans: Please note a floor plan is intended to show the relationship between rooms and does not reflect exact dimensions. Floor plans are produced for guidance only and are not to scale
Property info
For more information about this property, please contact
Signature Homes, LE2 on +44 1506 321243 * (local rate)
Disclaimer
Property descriptions and related information displayed on this page, with the exclusion of Running Costs data, are marketing materials provided by Signature Homes, and do not constitute property particulars. Please contact Signature Homes for full details and further information. The Running Costs data displayed on this page are provided by PrimeLocation to give an indication of potential running costs based on various data sources. PrimeLocation does not warrant or accept any responsibility for the accuracy or completeness of the property descriptions, related information or Running Costs data provided here.




































.png)
