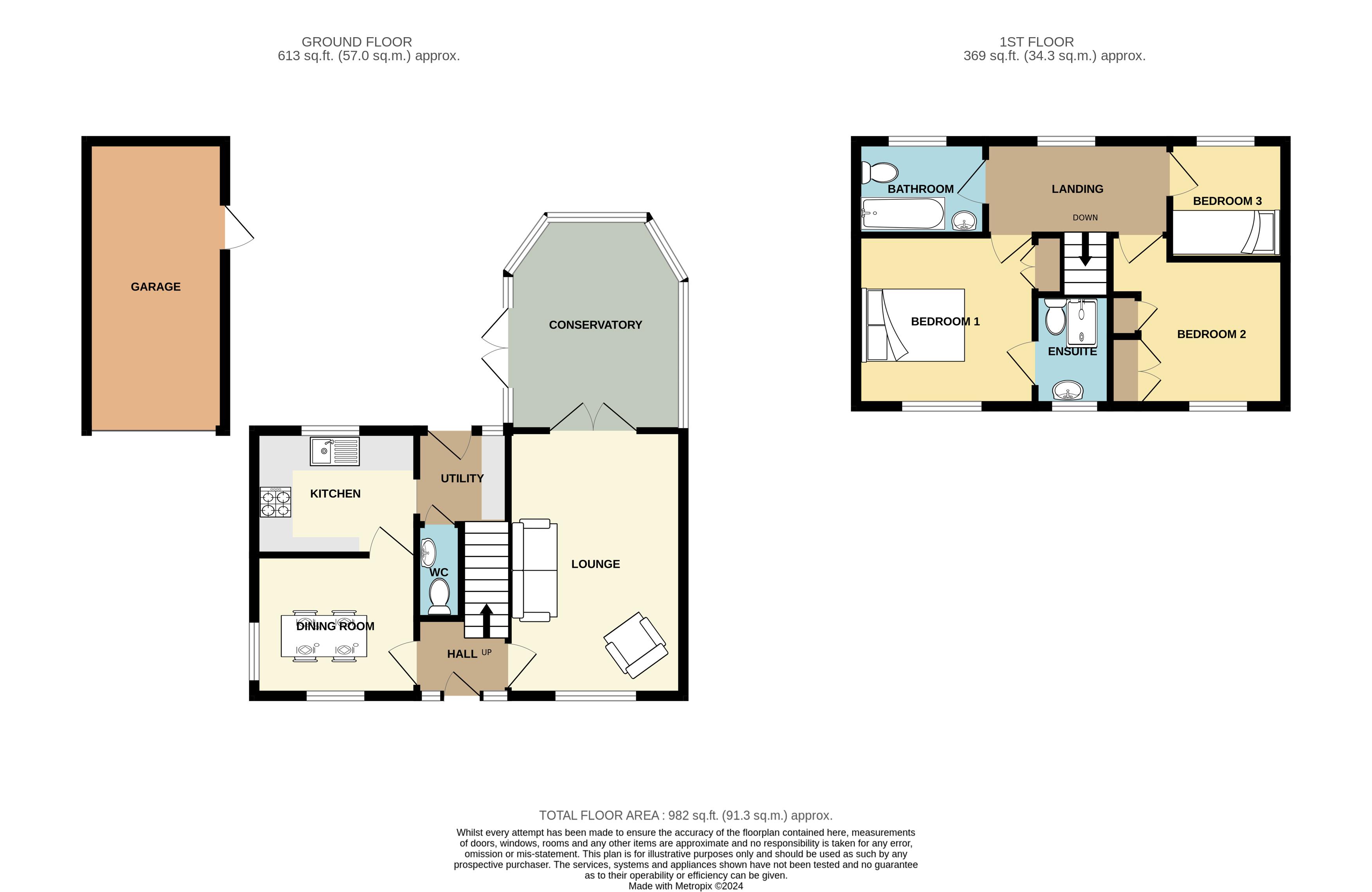Detached house for sale in Old Copse Road, Havant PO9
* Calls to this number will be recorded for quality, compliance and training purposes.
Property features
- Three bedroom detached family home
- Lounge and separate Dining room
- Fitted Kitchen with separate utility room
- Double glazed Conservatory
- Downstairs w/c and upstairs bathroom
- Master bedroom with en-suite
- Private driveway and garage
- Side pedestrian access
- Close proximity to Havant town centre
- Solar panels (owned not leased)
Property description
Tucked away in a quiet residential area you will come across this attractive three Bedroom detached property on the outskirts of Havant town centre. Internally the property has a light and airy feel and downstairs comprises of a spacious lounge leading into your double glazed conservatory. There is also a separate dining room which leads into your fitted kitchen which benefits from a separate utility area. There is also a handy downstairs cloakroom. Upstairs you will find three bedrooms one with en-suite facilities and a family bathroom. Outside you will find a peaceful rear garden and a private driveway and garage. The property itself is located just over a half mile walk to Havant's mainline station with services direct to London Waterloo.
Entrance Hall
Lounge (16' 4'' x 10' 0'' (4.97m x 3.05m))
Conservatory (12' 4'' x 9' 4'' (3.76m x 2.84m))
Dining Room (9' 3'' x 8' 0'' (2.82m x 2.44m))
Kitchen (9' 2'' x 7' 1'' (2.79m x 2.16m))
Utility Area
WC
First Floor Landing
Bedroom 1 (10' 2'' x 9' 9'' (3.10m x 2.97m))
Built in wardrobes.
En-Suite Shower Room
Bedroom 2 (8' 8'' x 8' 6'' (2.64m x 2.59m))
Built in wardrobes.
Bedroom 3 (6' 9'' x 6' 4'' (2.06m x 1.93m))
Family Bathroom (7' 0'' x 5' 2'' (2.13m x 1.57m))
Outside
Rear Garden
Garage (16' 7'' x 7' 8'' (5.05m x 2.34m))
Driveway
Property info
For more information about this property, please contact
Wainwright Estates, PO7 on +44 23 9211 9536 * (local rate)
Disclaimer
Property descriptions and related information displayed on this page, with the exclusion of Running Costs data, are marketing materials provided by Wainwright Estates, and do not constitute property particulars. Please contact Wainwright Estates for full details and further information. The Running Costs data displayed on this page are provided by PrimeLocation to give an indication of potential running costs based on various data sources. PrimeLocation does not warrant or accept any responsibility for the accuracy or completeness of the property descriptions, related information or Running Costs data provided here.



































.png)
