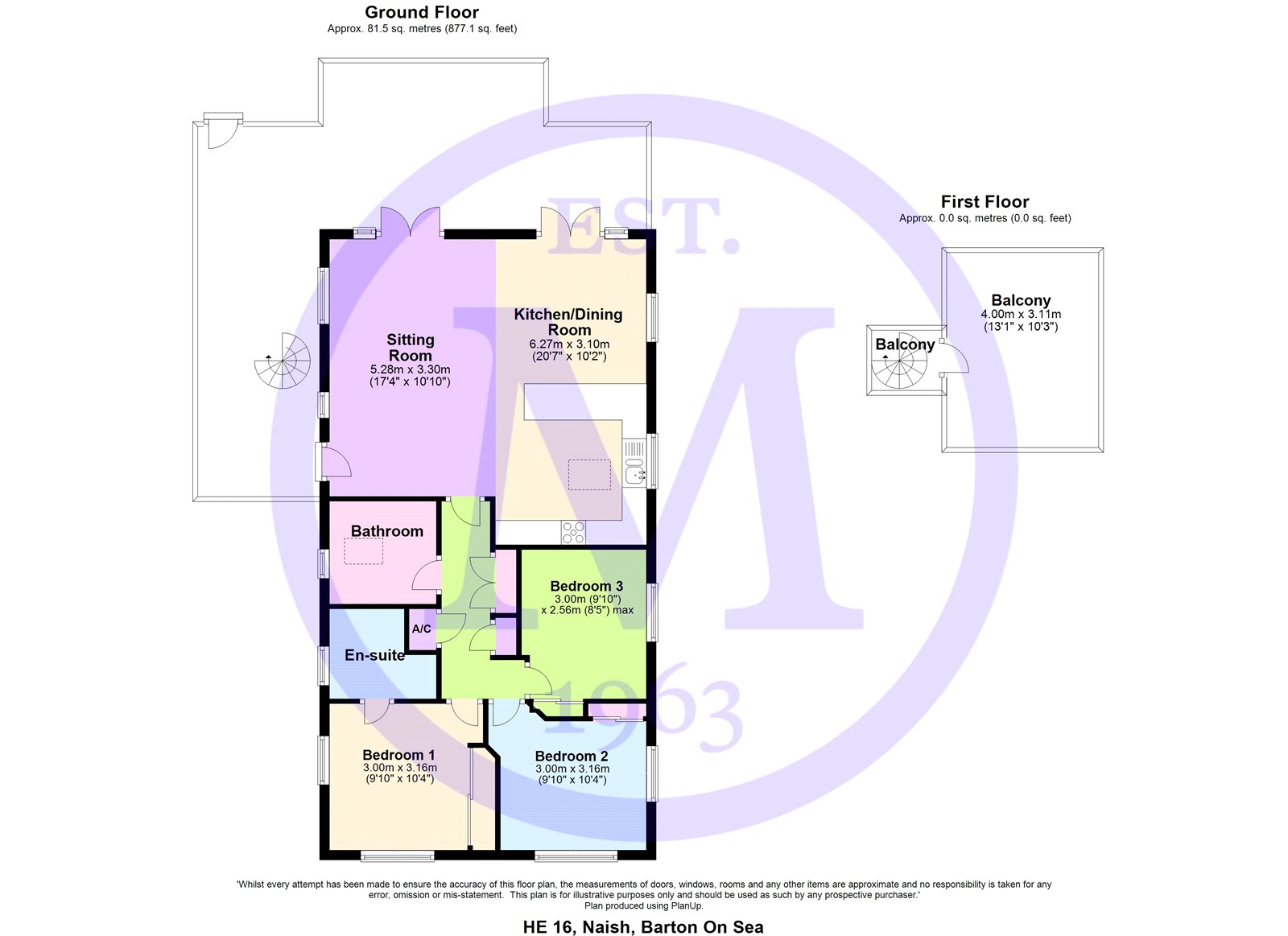Mobile/park home for sale in Hengistbury Heights, Naish Estate, Barton On Sea, Hants BH25
* Calls to this number will be recorded for quality, compliance and training purposes.
Property features
- Kitchen/Dining Room
- Sitting Room
- Internal Hallway
- Family Bathroom
- Three Bedrooms
- Ensuite Shower Room
- Private Decking
- Roof Terrace
- Parking
Property description
The front door leads through to the fantastic open plan sitting room with double casement doors leading out to the private decking and a bright triple aspect and opens through to the kitchen/dining room with a fantastic range of modern grey wall and base units with a contrasting worktop, stainless steel one and a half bowl sink with mixer tap over and integrated appliances include a five burner induction hob with extractor fan over, double oven, washing machine, Bosch dishwasher and tall stand up fridge freezer. There is a useful breakfast bar, a dining area with a glass six seater table and chairs, double casement doors leading out to the decking and a built in sound system which continues through the whole of the lodge.
The internal hallway has a vaulted ceiling, a double coats cupboard, airing cupboard housing the pressurised hot water cylinder and further storage cupboard.
The high specification bathroom has a P shaped bath with a mixer tap over, independent thermostatic shower with glass shower screen, chrome heated towel rail, wall mounted colour TV, wall hung wash hand basin with mixer tap over and storage beneath, WC and part tiled walls.
There are three fantastic sized bedrooms all with built in wardrobes, bedrooms two and three and full sized twin rooms with the master bedroom being a bright double aspect double bedroom with its own luxury ensuite shower room.
The ensuite comprises of a wall hung wash hand basin with mixer tap over and storage beneath, WC, chrome heated towel rail and walk in double shower with sliding glass shower doors and thermostatic shower attachments.
At the front and the side of the property is a generous area of private decking surrounded by a smoked glass balustrade making a fantastic space for outside entertaining with a spiral staircase leading up to the roof terrace with fantastic views out to the Solent.
The property must be viewed to be fully appreciated.
Property info
For more information about this property, please contact
Mitchells Estate Agents, BH25 on +44 1425 292821 * (local rate)
Disclaimer
Property descriptions and related information displayed on this page, with the exclusion of Running Costs data, are marketing materials provided by Mitchells Estate Agents, and do not constitute property particulars. Please contact Mitchells Estate Agents for full details and further information. The Running Costs data displayed on this page are provided by PrimeLocation to give an indication of potential running costs based on various data sources. PrimeLocation does not warrant or accept any responsibility for the accuracy or completeness of the property descriptions, related information or Running Costs data provided here.































.jpeg)
