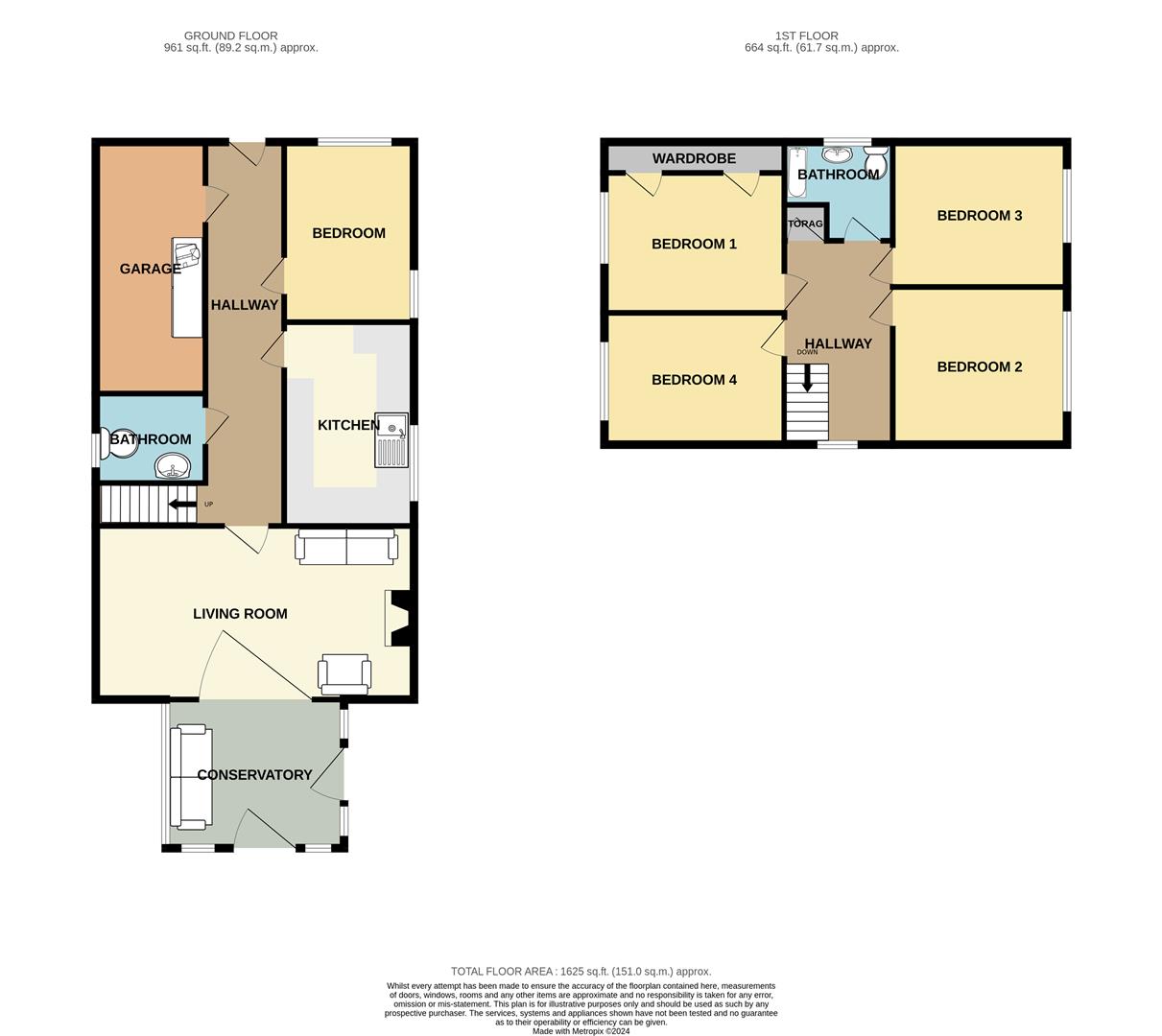Detached house for sale in Paddock Close, Eastwood, Leigh-On-Sea SS9
* Calls to this number will be recorded for quality, compliance and training purposes.
Property features
- No Onward Chain / Viewings By Appointment Only
- Multiple Reception Rooms
- Large Lounge
- Parking For Three Vehicles
- Low Maintenance Rear Garden
- Walking Distance To All Local Amenities
- Four Bedrooms
- Modern Fitted Kitchen
- Well Placed Storage Through-Out
- Good Size Main Bathroom
Property description
Welcome to Paddock Close, Leigh-On-Sea - a charming location that could be your next dream home! This delightful house boasts 2 reception rooms, perfect for entertaining guests or simply relaxing with your loved ones. With 4 spacious bedrooms, there's plenty of room for the whole family to unwind and make this house their own. The property also features 2 bathrooms, ensuring convenience and comfort for all residents.
Nestled in a peaceful neighbourhood, this house offers a tranquil escape from the hustle and bustle of everyday life. Whether you're looking to host gatherings or enjoy quiet evenings in, the layout of this property provides the ideal setting for both.
Imagine waking up in one of the 4 bright and airy bedrooms, ready to start your day in this lovely house. The bathrooms are well-appointed, offering both style and functionality for your daily routines.
Don't miss out on the opportunity to make this house your own and create lasting memories in this wonderful community. Paddock Close is calling - will you answer?
Hallway
Property entered by a UPVC door, wall mounted radiator, pendant ceiling lights with coving ceiling edge, wall mounted radiators and doors into :
Garage (2.51 x 5.03 (8'2" x 16'6"))
Power, space storage and ceiling lights. Partially Boarded.
Dining Room (4.43 x 2.72 (14'6" x 8'11" ))
Carpet, power points, bay window, pendant ceiling light and a wall mounted radiator.
Kitchen (4.24 x 2.94 (13'10" x 9'7" ))
Tiled floors, tiled surrounds, smooth ceilings with inset spotlights, double glazed window facing the side aspect and power points.
Kitchen comprises of a range of eye and base level units with roll top work surface incorporating a four ring induction hub with extractor fan above, integrated Bosch double oven, space American fridge freezer, stainless steel sink with mixer tap draining board and food waste disposer .
Guest Shower Room
Comprising of a three piece suite with a pedestal sink, WC, walk-in shower with extractor fan, tiled floors, tiled surrounds, pendant ceiling light, radiator and an obscure window to side aspect.
Lounge (6.51 x 3.64 ( 21'4" x 11'11" ))
Pendant ceiling light, radiator, feature electric fireplace and double glazed sliding doors leading onto conservatory.
Conservatory (3.38 x 3.8 (11'1" x 12'5" ))
Double glazed windows facing side and rear, power points, pendant fan ceiling light, double glazed French doors leading onto the rear garden and a wall mounted radiator.
Landing
Carpeted throughout, loft access, obscure double glazed window facing side aspect, coving to ceiling edge, integrated storage and doors into:
Bedroom One (3.75 x 3.6 (12'3" x 11'9" ))
Pendant fan ceiling light, double glazed window facing front aspect, wall mounted radiator, integrated storage and power points.
Bedroom Two (3.27 x 3.83 (10'8" x 12'6" ))
Carpeted, coving to ceiling edge, pendant ceiling light glaze window facing rear aspect, power points, space storage and wall mounted radiator.
Bedroom Three (3.67 x 3.07 (12'0" x 10'0"))
Coving to ceiling edge, pendent ceiling light, wall mounted radiator, space with storage, power points and a double glazed window facing rear aspect.
Main Bathroom (2.29 x 2.09 (7'6" x 6'10"))
Comprises of the three-piece suite, pedestal sink, panel bath roof shower attachments, WC, tiled floors, tiled surrounds, wall mounted radiator, obscure window facing side aspect and a pendant ceiling light.
Bedroom Four (3.8 x 2.77 (12'5" x 9'1" ))
Pendant light, wall mounted radiator, double glazed window, power points and space for storage.
Frontage
Property is approached by an independent block paved driveway with off street parking for approximately three large vehicles and access to the rear via both sides .
Rear Garden
Commences an immediate block paved patio with space for seating, access to the front door both sides, fence perimeters, shrubs greenhouse and large sheds to remain and conifers at the rear.
Agents Note
EPC Ordered. 21.05.24.
Property info
For more information about this property, please contact
Bear Estate Agents, SS1 on +44 1702 787665 * (local rate)
Disclaimer
Property descriptions and related information displayed on this page, with the exclusion of Running Costs data, are marketing materials provided by Bear Estate Agents, and do not constitute property particulars. Please contact Bear Estate Agents for full details and further information. The Running Costs data displayed on this page are provided by PrimeLocation to give an indication of potential running costs based on various data sources. PrimeLocation does not warrant or accept any responsibility for the accuracy or completeness of the property descriptions, related information or Running Costs data provided here.































.png)
