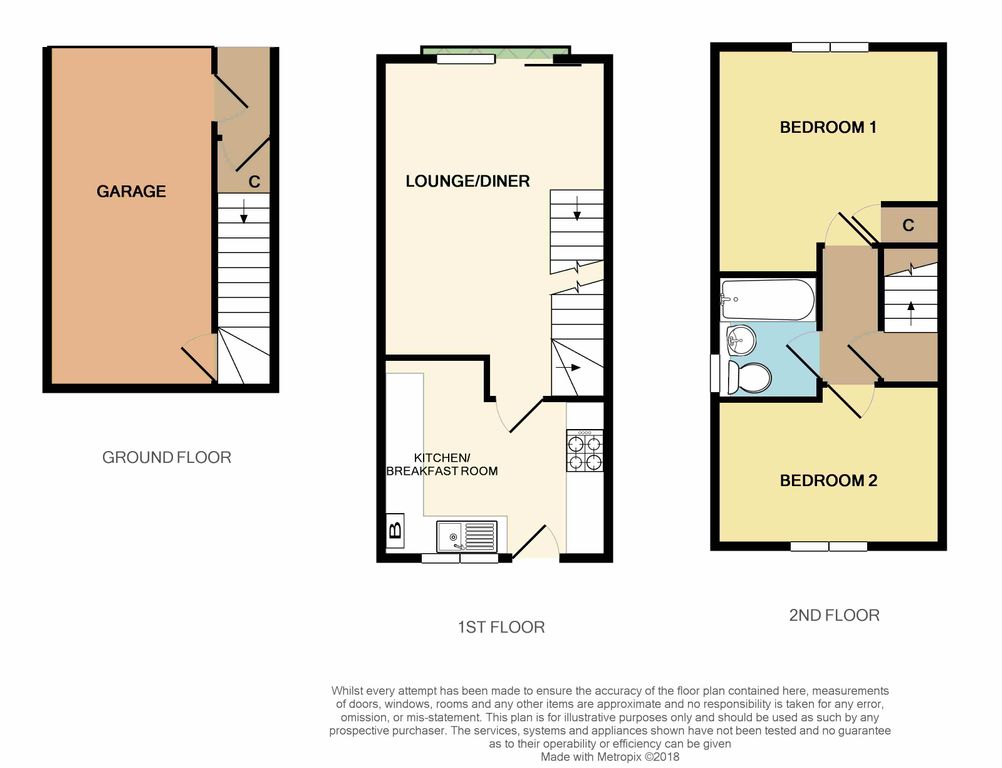End terrace house for sale in Holne Chase, Plymouth PL6
* Calls to this number will be recorded for quality, compliance and training purposes.
Property features
- End terraced
- 2 double bedrooms
- Integral garage and driveway parking
- Sought after residential area
- Larger than average plot
- Generously sized rear garden
- Set around a variety of local amenities and good schools
- Newly installed shower room
- UPVC double glazing
- Gas central heating
Property description
This end terraced 2 double bedroomed family home is located in the sought after residential area of Widewell. Offering an integral garage and driveway parking, well-proportioned light and airy accommodation, a larger than average plot and has space at the front with the potential to create a double width driveway (STPP). Set around a variety of local amenities, good schools, The Park and Ride bus service providing connections to the City Centre and Derriford Hospital. The accommodation comprises of entrance porch, entrance hall, fitted kitchen/breakfast room, spacious lounge/dining room, newly installed shower room, 2 double bedrooms, a generously sized rear garden, UPVC double glazing and gas central heating. EPC - C
This end terraced 2 double bedroomed family home is located in the sought after residential area of Widewell. Offering an integral garage and driveway parking, well-proportioned light and airy accommodation, a larger than average plot and has space at the front with the potential to create a double width driveway (STPP). Set around a variety of local amenities, good schools, The Park and Ride bus service providing connections to the City Centre and Derriford Hospital. The accommodation comprises of entrance porch, entrance hall, fitted kitchen/breakfast room, spacious lounge/dining room, newly installed shower room, 2 double bedrooms, a generously sized rear garden, UPVC double glazing and gas central heating. EPC - C
entrance porch Tiled floor, door to the garage. Composite front door to;
entrance hall Radiator, tiled flooring, wall mounted alarm system, stairs with carpeted stair treads leading to the first floor.
First floor
landing Doors lead off the landing giving access to all first floor rooms.
Kitchen/breakfast room 11'11 x 10'6 (3.63m x 3.2m) A range of fitted wall and base units with stainless steel handles, marble effect worktops, tiled splashbacks, inset composite sink unit with mixer tap, fitted Indesit electric oven and gas hob with extractor over, wall mounted Worcester boiler providing hot water and central heating, radiator, space and plumbing for a washing machine, UPVC double glazed window to rear elevation, space for a fridge freezer.
Lounge/dining room 17'10 x 11'11 (5.44m x 3.63m) Double glazed patio door with Juliet balcony to the front, enjoying an open outlook. Radiator, wood effect flooring, staircase with carpeted treads rising to the second floor.
Second floor
landing Access to insulated and partly boarded loft space. Doors lead off the landing providing access to all further rooms.
Bedroom one 12'0 x 11'11 (3.66m x 3.63m max) UPVC double glazed window to front elevation, built-in over stairs cupboard, radiator.
Bedroom two 12'0 x 8'6 (3.66m x 2.59m) UPVC double glazed window overlooking the rear garden. Fitted cupboard with shelving and hanging rail, radiator.
Shower room 6'7 x 5'6 (2.01m x 1.68m) Having been recently refurbished by the current owners. Patterned obscure glazed window to the side elevation. Double walk-in shower enclosure with rainfall showerhead fitting, fitted white vanity basin with cupboards under, low level WC, ceiling spotlights, tiled flooring, stainless steel ladder style radiator, fully tiled walls.
Outside The rear garden is a generously sized garden, mainly laid to lawn and offering a good deal of privacy and seclusion with timber overlap fencing to the boundary and a variety of trees and shrubs. At the end of the garden is steps leading up to a paved patio area, perfect for entertaining in the summer months. To the front of the property is a private tarmac driveway, providing off-road parking for 1 car and gives access to the integral garage. To the side of the property is a pedestrian gate giving side access with steps and pathway leading through to the back garden.
Services All main services are connected to the property.
Viewing Strictly by prior appointment through Swift Estate Agents.
Property info
For more information about this property, please contact
Swift Estate Agents, PL6 on +44 1752 942173 * (local rate)
Disclaimer
Property descriptions and related information displayed on this page, with the exclusion of Running Costs data, are marketing materials provided by Swift Estate Agents, and do not constitute property particulars. Please contact Swift Estate Agents for full details and further information. The Running Costs data displayed on this page are provided by PrimeLocation to give an indication of potential running costs based on various data sources. PrimeLocation does not warrant or accept any responsibility for the accuracy or completeness of the property descriptions, related information or Running Costs data provided here.


































.png)

