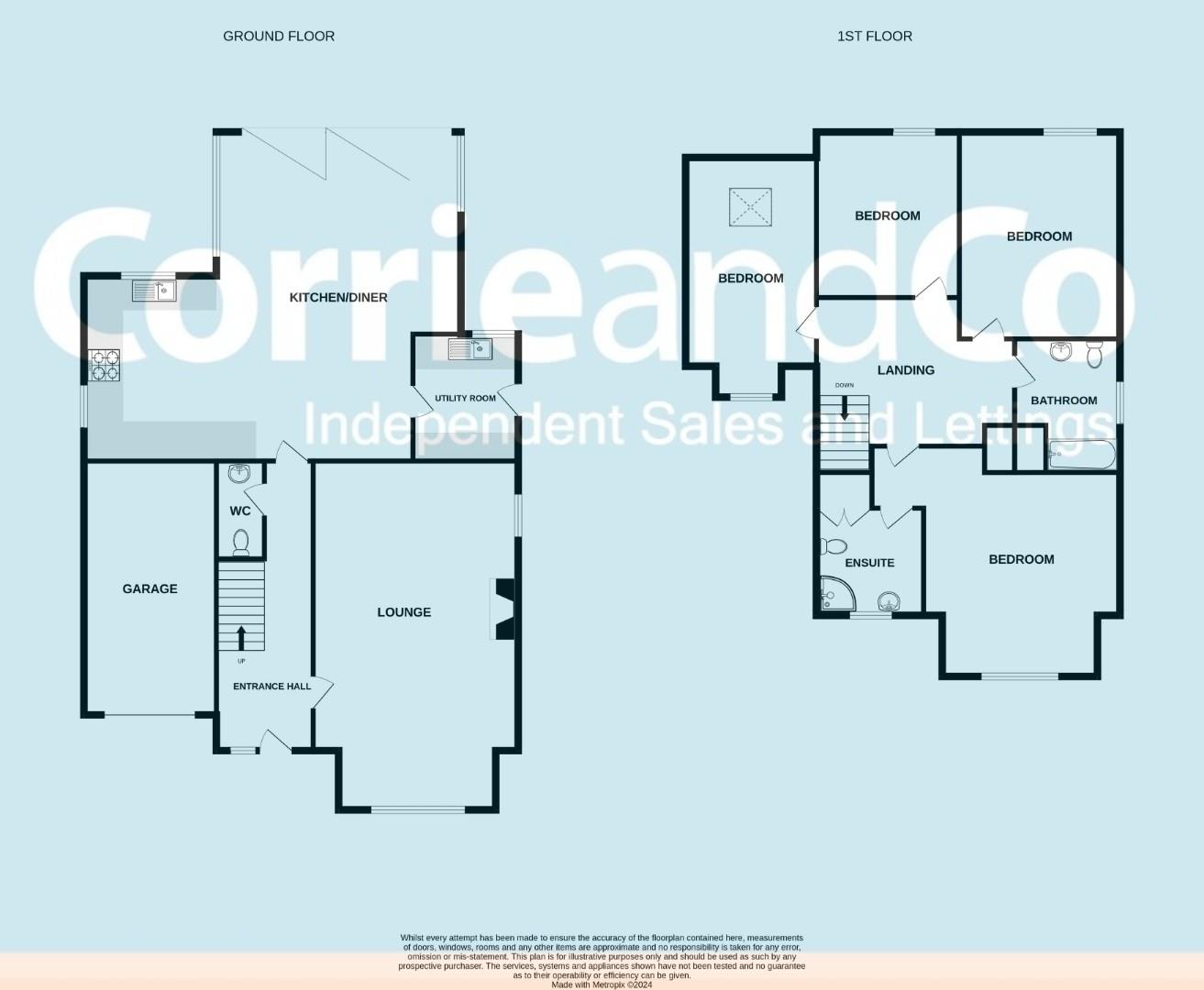Detached house for sale in Ash Tree Close, Scales, Ulverston LA12
* Calls to this number will be recorded for quality, compliance and training purposes.
Property features
- Modern Build Property
- Lovely Village Location, Countryside Views
- No Upper Chain
- Integral Garage & Off Road Parking
- Gardens to the Front and Rear
- Utility Room & gf WC
- En Suite to Master Bedroom
- Electric Car Charging Point
- NHBC Guarntee - 5 years remaining.
- Council Tax Band - F
Property description
Discover your dream home in this 4-bedroom detached family residence, perfectly situated in a charming village location with countryside views. This property offers the ideal combination of contemporary living and countryside tranquillity, making it the perfect choice for families seeking space, comfort, and convenience. Benefit from the advantages of a modern build, including energy efficiency, contemporary design, and high-quality finishes throughout the home. While nestled in a tranquil village, this home is just a short drive from local shops, schools, and transport links, ensuring all your daily needs are easily met. Contact us today to arrange a viewing and experience all it has to offer!
As you arrive, you are greeted by a double driveway which provides access to the garage and front door, offering ample parking space for your vehicles. Stepping inside, the entrance hall provides a warm welcome and grants access to various parts of the home. Immediately to your right, you find the lounge and under the stairs, a ground floor WC, a convenient feature for guests and family alike.
The lounge features a wood burner and a media wall, creating a perfect focal point for relaxation and entertainment. The lounge is designed for comfort, offering a cosy atmosphere for family gatherings. Moving further into the home, you enter the expansive open-plan kitchen, dining, and lounge area. This space is the heart of the home, designed for both functionality and style. The kitchen boasts quartz worktops and integrated appliances, providing a sleek and modern cooking environment. There's plenty of space for dining and lounge furniture, making it ideal for family meals and socializing. Adjacent to the kitchen is the utility room, which features coordinating worktops and cupboards, offering additional storage and space for laundry appliances. This room helps keep the main living areas tidy and organized. Tri-fold doors from the kitchen area lead out to the sunny aspect rear garden. This outdoor space includes a patio, perfect for al fresco dining and relaxation, and a lawn area, ideal for children to play or for gardening enthusiasts.
Ascending to the first floor, you find four generously sized bedrooms. Each bedroom offers ample space and comfort, suitable for family members and guests. The master bedroom features an en suite shower room. The en suite includes a corner shower unit with a rainfall shower head, a low-level flush WC, and a basin, all designed with modern fixtures. The family bathroom is equally impressive, boasting a four-piece suite in white. This includes a low-level bath, a shower cubicle, a WC, and a wash basin, providing all the essentials for family use.
This home seamlessly combines modern design with practical living spaces, making it perfect for families. From the cosy lounge with a wood burner to the spacious open-plan kitchen and the beautifully designed bathrooms, every detail has been carefully considered.
Lounge (3.94 x 6.89 (12'11" x 22'7" ))
Kitchen Diner (6.58 x 4.04 min 7.48 max (21'7" x 13'3" min 24'6")
Utility (2.82 x 2.33 (9'3" x 7'7"))
Ground Floor Wc (1.90 x 0.89 (6'2" x 2'11" ))
Master Bedroom (3.82 x 4.11 (12'6" x 13'5" ))
En Suite Shower Room (2.13 x 1.80 (6'11" x 5'10"))
Bedroom Two (2.63 x 6.55 into eaves (8'7" x 21'5" into eaves))
Bedroom Three (3.56 x 3.00 (11'8" x 9'10"))
Bedroom Four (2.40 x 3.00 (7'10" x 9'10" ))
Family Bathroom (2.47 x 2.48 (8'1" x 8'1" ))
Garage (2.70 x 5.00 (8'10" x 16'4" ))
Property info
For more information about this property, please contact
Corrie and Co LTD, LA12 on +44 1229 241035 * (local rate)
Disclaimer
Property descriptions and related information displayed on this page, with the exclusion of Running Costs data, are marketing materials provided by Corrie and Co LTD, and do not constitute property particulars. Please contact Corrie and Co LTD for full details and further information. The Running Costs data displayed on this page are provided by PrimeLocation to give an indication of potential running costs based on various data sources. PrimeLocation does not warrant or accept any responsibility for the accuracy or completeness of the property descriptions, related information or Running Costs data provided here.









































.png)

