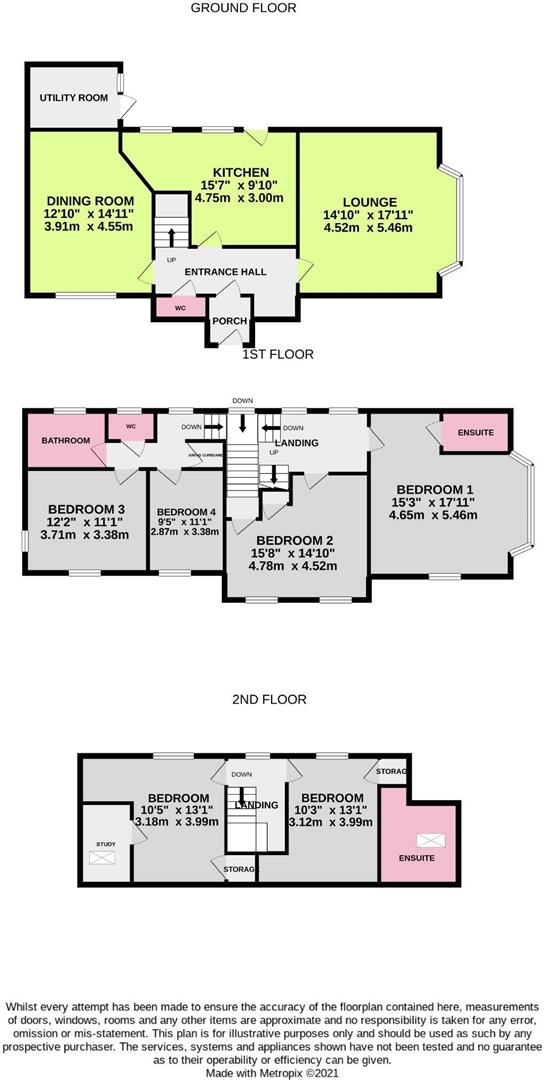Detached house for sale in Southview Gardens, Worthing BN11
* Calls to this number will be recorded for quality, compliance and training purposes.
Property features
- Substantial detached house
- Arranged over three floors
- Three bathrooms
- Two receptions rooms
- Six good size bedrooms
- Enclosed boundaries
- Off road parking
- Garage for storage
- Sole agents
- Call now to view
Property description
A handsome double fronted detached residence situated in one of West Worthing's most prestigious Roads, this property is ideal for any co-generational and multi-occupant living, and internal viewing is considered essential to appreciate the overall versatility and size of this wonderful detached house.
In brief the accommodation comprises entrance porch, entrance hall, ground floor cloakroom, bay fronted lounge, dining room, and fitted kitchen with door out onto the rear garden. There is also a utility room approached from outside.
To the first floor is a spacious landing, four good size bedrooms with bedroom one boasting an en-suite, a family bathroom and a separate W.C. To the second floor are two further double bedrooms, one with en-suite, and the other with a kitchenette/office/study which could also be turned back into en-suite facilities.
Externally the property is situated within it's own boundaries and offers a secure perimeter. There is a garage (currently used as a gym) which is suitable for storage, and shingle hardstand in front of double gates, while the rear garden extends to the East, South and West elevations of patio and lawn. Other benefits include gas central heating and double glazing.
Please call the vendor's sole agents to arrange a private viewing tour.
Entrance Porch
Entrance Hall
W.C.
Dining Room (3.91m x 4.55m (12'10 x 14'11))
Kitchen (4.75m x 3.00m (15'7 x 9'10))
Lounge (4.52m x 5.46m (14'10 x 17'11))
Utility Room
Stairs To First Floor
Bedroom One (4.60m x 5.46m (15'1 x 17'11))
En-Suite
Bedroom Two (4.78m x 4.52m (15'8 x 14'10))
Bedroom Three (3.71m x 3.38m (12'2 x 11'1))
Bedroom Four (2.87m x 3.38m (9'5 x 11'1))
Bathroom
Separate W.C.
Stairs To Second Floor
Bedroom Five (3.12m x 3.99m (10'3 x 13'1))
En-Suite
Bedroom Six With Kitchenette/Office/Study (3.18m x 3.99m (10'5 x 13'1))
Property info
11214_30313899_Flp_00_0002_Max_2025x2025.Jpeg View original

For more information about this property, please contact
James & James Estate Agents, BN11 on +44 1903 929464 * (local rate)
Disclaimer
Property descriptions and related information displayed on this page, with the exclusion of Running Costs data, are marketing materials provided by James & James Estate Agents, and do not constitute property particulars. Please contact James & James Estate Agents for full details and further information. The Running Costs data displayed on this page are provided by PrimeLocation to give an indication of potential running costs based on various data sources. PrimeLocation does not warrant or accept any responsibility for the accuracy or completeness of the property descriptions, related information or Running Costs data provided here.












































.png)

