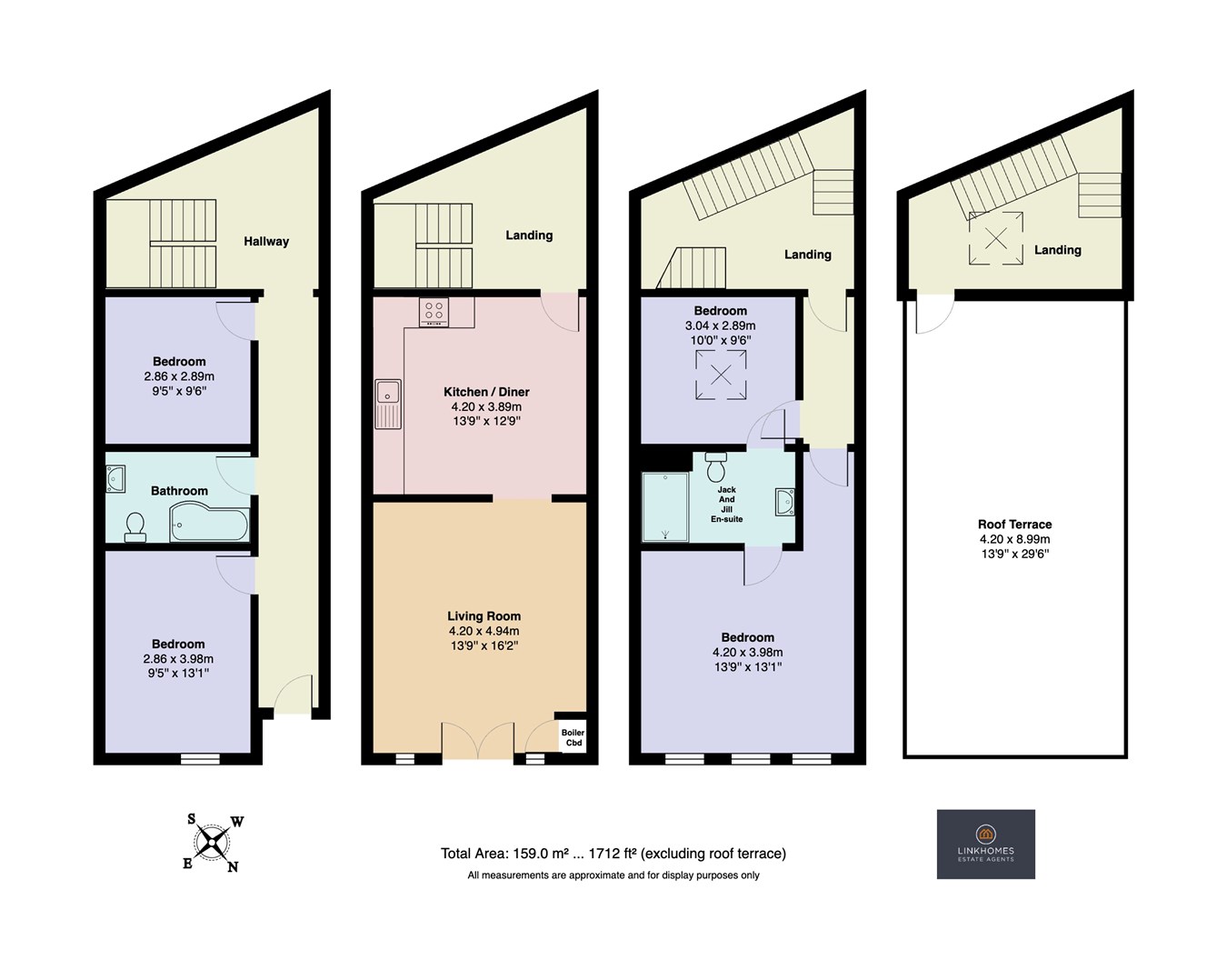Mews house for sale in St Michaels Lane, Bournemouth BH2
* Calls to this number will be recorded for quality, compliance and training purposes.
Property description
St Michael's Mews is located in the heart of Bournemouth Town Centre just half a mile away from Bournemouth's Blue Flag sandy beaches. Bournemouth Square is just moments away and offers independent local bars and cafes, Bobby's Department Store, Tesco Express, Bournemouth International Centre, Hilton Hotel Sky Bar and the BH2 Complex including many popular restaurants and activities. St Michael's Mews offers easy-access onto the A338 and Bournemouth Train Station is located 1.6 miles away with direct links to London Waterloo.
Ground Floor
Entrance Hall
Coved and smooth set ceiling, downlights, smoke alarm, double-glazed UPVC composite door to the front aspect, cupboard housing the consumer unit, radiators, understairs storage, power points and carpeted flooring.
Bedroom Three
Coved and smooth set ceiling, ceiling light, double-glazed UPVC window to the front aspect, radiator, power points, television point, telephone point and carpeted flooring.
Bedroom Four
Coved and smooth set ceiling, downlights, radiator, power points and carpeted flooring.
Bathroom
Smooth set ceiling, downlights, extractor fan, fully-tiled, panelled bath with glass shower screen and overhead shower, toilet, wall-mounted sink with storage, stainless steel heated towel rail and tiled flooring.
First Floor
Landing
Coved and smooth set ceiling, downlights, smoke alarm, power points, radiator and carpeted flooring.
Kitchen
Coved and smooth set ceiling, downlights, wall and base mounted units, space for longline fridge/freezer, space for a washing machine, space for a slimline dishwasher, integrated double oven, four-point Hi-Sense electric hob, stainless steel extractor fan, stainless steel sink with drainer, power points, undercounter feature lighting, radiator and vinyl flooring.
Living Room
Coved and smooth set ceiling, downlights, smoke alarm, double-glazed UPVC windows to the front aspect, double-glazed UPVC French doors to the front aspect onto the Juliet balcony, radiator, power points, television point, feature electric fireplace, internet point, cupboard housing the Combi-boiler and carpeted flooring.
Second Floor
Landing
Coved and smooth set ceiling, vaulted ceiling, wall lights, smoke alarm, sky light and carpeted flooring.
Hallway
Coved and smooth set ceiling, downlights, smoke alarm, power points and carpeted flooring.
Bedroom One
Coved and smooth set ceiling, ceiling light, double-glazed UPVC windows to the front aspect, radiator, power points, television point, internet point and carpeted flooring.
Jack and Jill En-Suite
Smooth set ceiling, downlights, extractor fan, tiled double enclosed waterfall shower with extra shower head, toilet, wall-mounted sink with storage, wall-mounted storage with mirrored front, shaver point, stainless steel heated towel rail and vinyl flooring.
Bedroom Two
Coved and smooth set ceiling, ceiling light, sky light, radiator, power points, television point and carpeted flooring.
Outside
Terrace
Patio roof terrace with a pergola area, outside power points and outside light.
Useful Information
Agent's Notes
Tenure: Freehold
EPC: C
Council Tax Band: D - Approximately £2,147.75
Stamp Duty
First Time Buyer: £0
Moving Home: £7,250
Additional Property: £19,100
Property info
For more information about this property, please contact
Link Homes Estate Agents, BH17 on +44 1202 058555 * (local rate)
Disclaimer
Property descriptions and related information displayed on this page, with the exclusion of Running Costs data, are marketing materials provided by Link Homes Estate Agents, and do not constitute property particulars. Please contact Link Homes Estate Agents for full details and further information. The Running Costs data displayed on this page are provided by PrimeLocation to give an indication of potential running costs based on various data sources. PrimeLocation does not warrant or accept any responsibility for the accuracy or completeness of the property descriptions, related information or Running Costs data provided here.


































.png)
