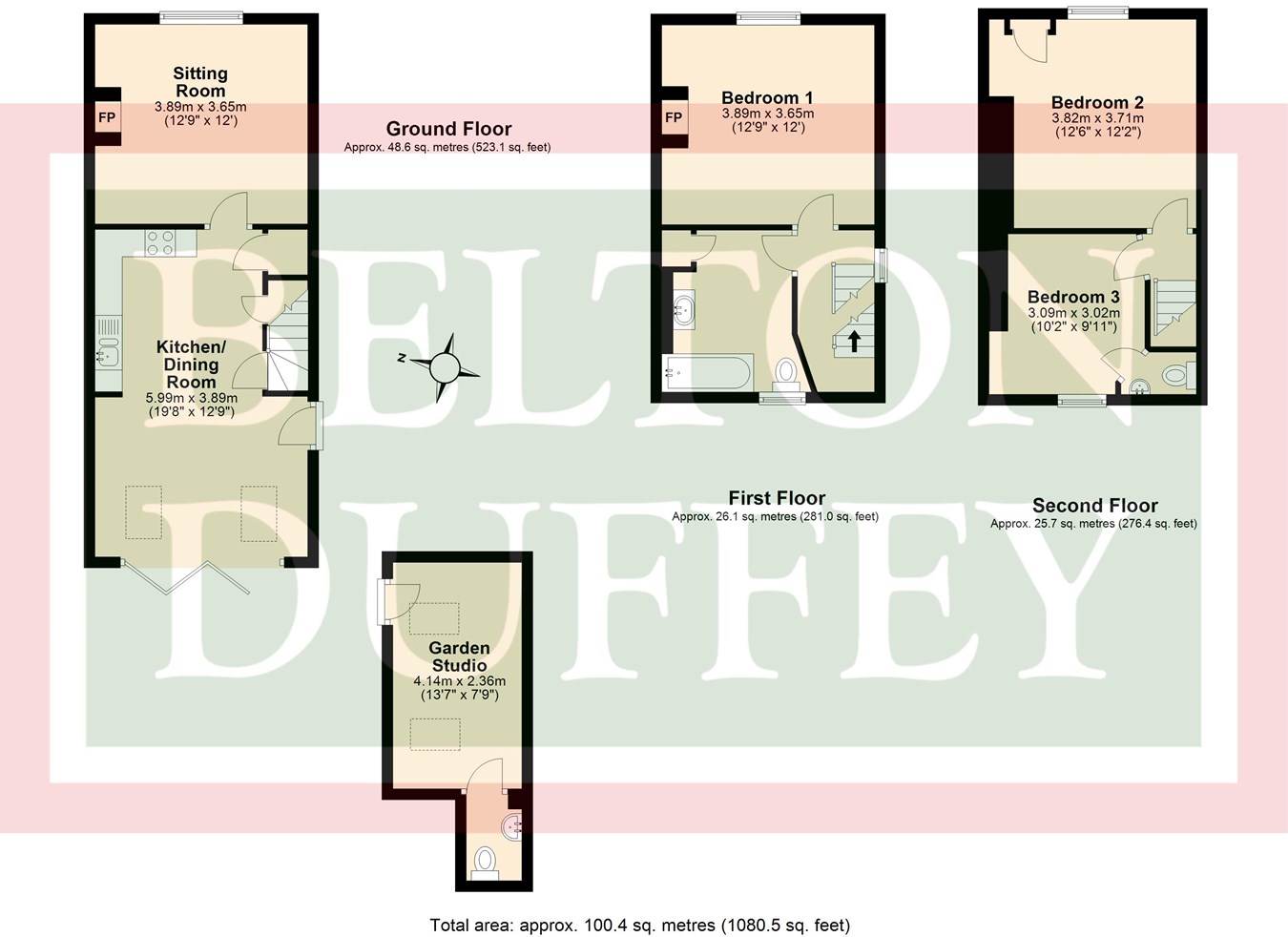Property for sale in Station Road, Docking PE31
* Calls to this number will be recorded for quality, compliance and training purposes.
Property description
The property still retains many attractive period features such as an open fireplace in the sitting room and cast iron bedroom fireplaces, latch doors with the benefit of more modern conveniences including UPVC double glazed windows and doors, electric radiator central heating, a well appointed kitchen and a luxury bathroom.
Outside, there is driveway parking and a lawned and timber decked west facing rear garden with a useful detached brick and flint built garden studio, which is suitable for a variety of different uses and has its own shower room.
Being only 4 miles from the coast at Brancaster, all of this combines to make Old Holme an ideal second home with holiday lettings potential or a permanent home close to amenities and the coastline. The property is being offered for sale with no onward chain and the furniture, fixtures and fittings are also available by separate negotiation.
Docking is a thriving community with good amenities including a primary school, doctors surgery, village hall hosting a wide range of activities for all age groups, village stores/Post Office, public house and a fish and chip shop. There is also a popular market every Wednesday selling the best of local produce.
Its location is ideal for both families living in the area or visitors to the North Norfolk Coast with the beautiful beach at Brancaster only 4 miles away. 12 miles to the south east lies the market town of Fakenham with schools, supermarkets and other high street stores whilst 6 miles to the north, Burnham Market provides shopping for the more discerning customer with a range of delicatessens, up market clothes shops and galleries.
Mains water, mains drainage and mains electricity. Electric radiator heating. EPC Rating Band E.
Borough Council of King's Lynn and West Norfolk, Kings Court, Chapel Street, King's Lynn, Norfolk, PE30 1EX. Council Tax Band n/a (registered for Business Rates).
Open plan kitchen/dining room
5.99m x 3.89m (19' 8" x 12' 9") at widest points.
A partly glazed timber door with a storm porch over and outside light leads from the driveway to the side of the property into the impressive bright and airy open plan kitchen/dining room. Oak flooring and recessed ceiling lights. Comprising:
Kitchen area
A range of cream Shaker style base and wall units with wood block worktops incorporating a white ceramic one and a half bowl sink unit, tiled splashbacks. Integrated oven with a ceramic hob over, spaces and plumbing for a dishwasher and washing machine, cupboard with space for a fridge freezer. Doors to the sitting room and staircase to the first floor landing. Open plan to:
Dining area
2 electric radiators, 2 Velux windows and glazed aluminium bi-fold doors leading outside to the rear garden.
Sitting room
3.89m x 3.65m (12' 9" x 12' 0")
Open fireplace with a pine surround and stone tiled hearth, electric radiator, engineered oak flooring and a window to the front.
First floor landing
Window to the side, staircase to the second floor landing and doors to bedroom 1 and the bathroom.
Bedroom 1
3.89m x 3.65m (12' 9" x 12' 0")
Cast iron fireplace with a painted timber surround, electric radiator and a window to the front.
Bathroom
2.96m x 1.98m (9' 9" x 6' 6")
A white suite comprising a panelled bath with a chrome mixer shower over and shower curtain, aged chest of drawers incorporating a wash basin, WC. Cupboard housing the hot water cylinder, tiled splashbacks, electric radiator and a further chrome towel radiator, window overlooking the rear garden.
Second floor landing
Doors to bedrooms 2 and 3.
Bedroom 2
3.82m x 3.71m (12' 6" x 12' 2") at widest points.
Cast iron fireplace, electric radiator, fitted cupboard housing the electric meters, window to the front.
Bedroom 3
3.09m x 3.02m (10' 2" x 9' 11")
Electric radiator, window overlooking the rear garden and a door leading into:
Bedroom 3 cloakroom
1.34m x 0.77m (4' 5" x 2' 6")
Wall mounted wash basin, WC, extractor fan.
Outside
Old Holme is set back from the road behind a metal estate fence with a deep well stocked plant bed and a gravelled driveway to the side providing parking and leading to the front entrance porch. Outside light and tap.
A tall pedestrian gate leads to the good sized west facing rear garden comprising a decked terrace opening out from the kitchen/dining room bi-fold doors with a lawn beyond. Mature hedged boundaries and plant beds, timber shed and outside lighting.
Garden studio
4.14m x 2.36m (13' 7" x 7' 9")
A partly glazed timber door leads from the decked terrace to the rear of the property into the detached garden studio. Oak flooring, panel heater, 2 Velux windows and a door leading into:
Shower room
1.58m x 1.02m (5' 2" x 3' 4")
Wet room style shower area with a chrome mixer shower, pedestal wash basin, WC. Tiled floor and walls, electric wall heater and extractor fan.
Property info
For more information about this property, please contact
Belton Duffey, NR23 on +44 1328 854008 * (local rate)
Disclaimer
Property descriptions and related information displayed on this page, with the exclusion of Running Costs data, are marketing materials provided by Belton Duffey, and do not constitute property particulars. Please contact Belton Duffey for full details and further information. The Running Costs data displayed on this page are provided by PrimeLocation to give an indication of potential running costs based on various data sources. PrimeLocation does not warrant or accept any responsibility for the accuracy or completeness of the property descriptions, related information or Running Costs data provided here.






























.png)