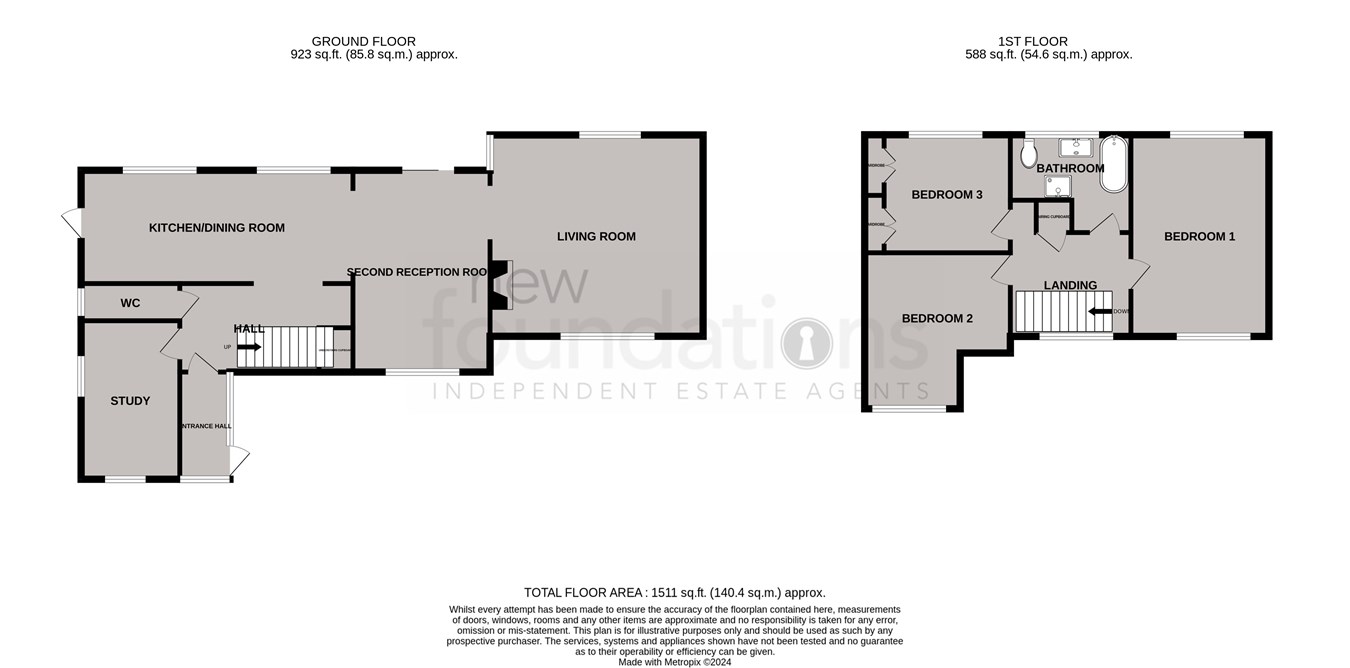Detached house for sale in Hawkhurst Way, Bexhill-On-Sea TN39
* Calls to this number will be recorded for quality, compliance and training purposes.
Property features
- Popular Cooden location
- Extended and very well presented
- Open Plan KItchen Dining room
- Good Sized gardens
- Sea glimpses
- Luxury Bathroom with separate shower
- Wooden floors to many rooms
- Ground floor Wc
- Council tax - D
Property description
Entrance Hall
Double glazed front door leading to entrance porch with double glazed windows, tiled floor, wooden door leading to entrance hall, storage cupboard, door to WC.
Separate WC
With low level cistern, wash hand basin with storage below, frosted glass double glazed window.
Living Room
17' 3" x 16' 5" (5.26m x 5.00m) With two radiators, contemporary electric heater with real flame effect, TV aerial point, triple aspect with double glazed windows overlooking the front and rear.
Second Reception Room
16' 5" x 11' 0" (5.00m x 3.35m) With fireplace with inset log burner, radiator, double glazed window with outlook to front and double glazed sliding patio doors leading onto garden.
Kitchen/Dining Room
22' 4" x 9' 1" (6.81m x 2.77m) With kitchen area comprising; single drainer stainless steel sink unit with mixer tap having cupboard under, further range of cupboards and drawers with working surfaces over, range of matching wall mounted cupboards, built-in electric oven with four ring electric hob and cooker hood over, space for washing machine, dishwasher and fridge freezer, ceiling spotlighting, tiled floor, double glazed window overlooking the rear garden, double glazed door leading to the side area with radiator large double glazed window overlooking the rear garden.
Ground Floor Bedroom/Study
16' 0" x 7' 10" (4.88m x 2.39m) With radiator, dual aspect with double glazed window outlook to the front and further double glazed window to the side.
First Floor Landing
Stairs rising from ground floor entrance to first floor landing with large frosted glass double glazed window, hatch to loft space with retractable loft ladder and boarded, airing cupboard.
Bedroom 1
16' 6" x 11' 0" (5.03m x 3.35m) With radiator, dual aspect with double glazed windows overlooking the rear with the front window having elevated views with sea glimpses.
Bedroom 2
10' 0" x 9' 11" (3.05m x 3.02m) With radiator, double glazed window having sea glimpses.
Bedroom 3
13' 0" x 11' 11" (3.96m x 3.63m) With two built-in double wardrobes, radiator, double glazed window to rear.
Bathroom
Luxuriously appointed with roll top bath with mixer tap and shower attachment, separate shower cubicle with chrome fittings having overhead shower and hand shower, pedestal wash hand basin, low level WC, ceiling spotlighting, tiled floor, part tiled walls, chrome ladder radiator, two frosted glass double glazed windows.
Outside
The rear garden being mainly laid to lawn, screened by hedging with large timber workshop, outside tap, access via gate down the side of the property to the front. Large frontage mainly laid to lawn with pea gravel private driveway.
Property info
For more information about this property, please contact
New Foundations, TN40 on +44 1424 317924 * (local rate)
Disclaimer
Property descriptions and related information displayed on this page, with the exclusion of Running Costs data, are marketing materials provided by New Foundations, and do not constitute property particulars. Please contact New Foundations for full details and further information. The Running Costs data displayed on this page are provided by PrimeLocation to give an indication of potential running costs based on various data sources. PrimeLocation does not warrant or accept any responsibility for the accuracy or completeness of the property descriptions, related information or Running Costs data provided here.


































.png)

