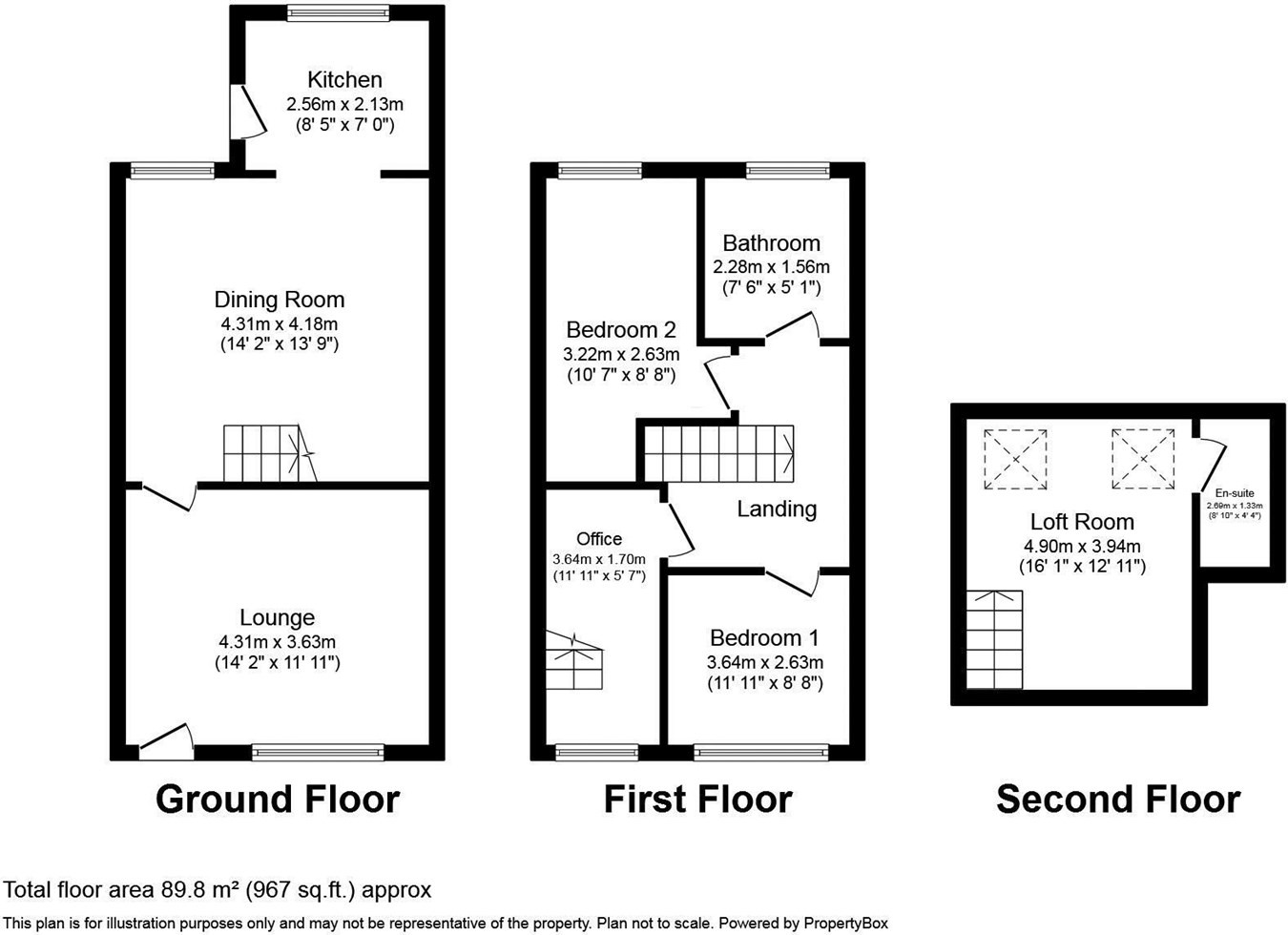Town house for sale in Beryl Avenue, Tottington, Bury BL8
* Calls to this number will be recorded for quality, compliance and training purposes.
Property features
- Sold with no onward chain
- Deceptively spacious & well maintained town house
- Lounge & separate dining room
- Two double bedrooms & loft room
- Modern three piece shower room
- En-suite three piece bathroom & home office
- Cul-de-sac location
- Block paved driveway for off road parking
- South facing rear garden with paved patio area
- EPC Rating - E
Property description
Upon entering through the front door, you are greeted by a cozy and warm lounge that seamlessly flows into a large dining room, which is open to the kitchen. On the first floor, there are two double bedrooms, a shower room, and a study with stairs leading to the loft room, currently used as a bedroom. The loft room features an en-suite bathroom with a three-piece suite including a WC, sink, and corner bath.
The front of the property boasts a block-paved driveway providing parking space, while the rear offers a low-maintenance flagged garden with borders, perfect for enjoying late evenings. Please note that the original third bedroom has been altered to create a study with stairs to the loft room. Although the loft room is currently used as a bedroom, it does not have building regulations approval. Viewing is highly recommended and is strictly by appointment only via our Ramsbottom office.
Tenure: Leasehold, Lease end date: 01/04/2924
Local Authority/Council Tax: Bury Council: B Annual Amount:£1780.17 Approx.
Flood Risk: Very Low
Broadband availability: Ultrafast: Download: 1139Mbps Upload: 104Mbps
Mobile Coverage: EE - Low, Vodafone - High, Three - Low, O2 - Medium
Ground Floor
Lounge
14' 2'' x 11' 11'' (4.31m x 3.63m) Ceiling light point, radiator, feature fire place, double glazed window to the front, laminate effect flooring, under stairs storage.
Dining Room
14' 2'' x 13' 7'' (4.31m x 4.15m) Ceiling light point, radiator, double glazed window to the rear, laminate effect flooring, archway to the kitchen
Kitchen
8' 6'' x 7' 0'' (2.58m x 2.13m) Ceiling light point, double glazed window to the rear, door to the side, wall mounted boiler, range of fitted wall and base units with extractor fan, electric hob and oven, integrated fridge/freezer, stainless steel sink with mixer tap, tiled floor.
First Floor
Landing
Ceiling light point.
Bedroom One
11' 11'' x 8' 8'' (3.64m x 2.63m) Ceiling light point, radiator, double glazed window to the front, fitted wardrobes, laminate flooring.
Bedroom Two
10' 7'' x 8' 8'' (3.22m x 2.63m) Ceiling light point, double glazed window to the rear, fitted wardrobes, radiator.
Office
1' 11'' x 5' 7'' (3.64m x 1.70m) Ceiling light point, double glazed window to the front, radiator, fitted desk and shelving units, stairs leading to the loft room.
Shower Room
7' 6'' x 5' 1'' (2.28m x 1.56m) Wall lamp, vanity unit with inset sink, wc, walk in shower cubicle, ladder radiator, tiled splashback to the walls.
Second Floor
Loft Room
16' 1'' x 12' 11'' (4.90m x 3.94m) Currently being used as a double bedroom with fitted wardrobes, radiator, skylights and a door leading to the en-suite.
En-Suite Bathroom
8' 6'' x 4' 4'' (2.59m x 1.33m) Wall lamps, extractor fan, ladder radiator, wc, vanity unit with inset sink, corner bath with mixer tap and shower, tiled splashback to the walls.
Outside
Gardens & Parking
To the front of the property there is a block paved driveway providing space for parking and to the rear there is a low maintenance flagged garden with borders, perfect for enjoying those late evenings.
Property info
For more information about this property, please contact
JonSimon Estate Agents, BL0 on +44 1706 408097 * (local rate)
Disclaimer
Property descriptions and related information displayed on this page, with the exclusion of Running Costs data, are marketing materials provided by JonSimon Estate Agents, and do not constitute property particulars. Please contact JonSimon Estate Agents for full details and further information. The Running Costs data displayed on this page are provided by PrimeLocation to give an indication of potential running costs based on various data sources. PrimeLocation does not warrant or accept any responsibility for the accuracy or completeness of the property descriptions, related information or Running Costs data provided here.

































.gif)


