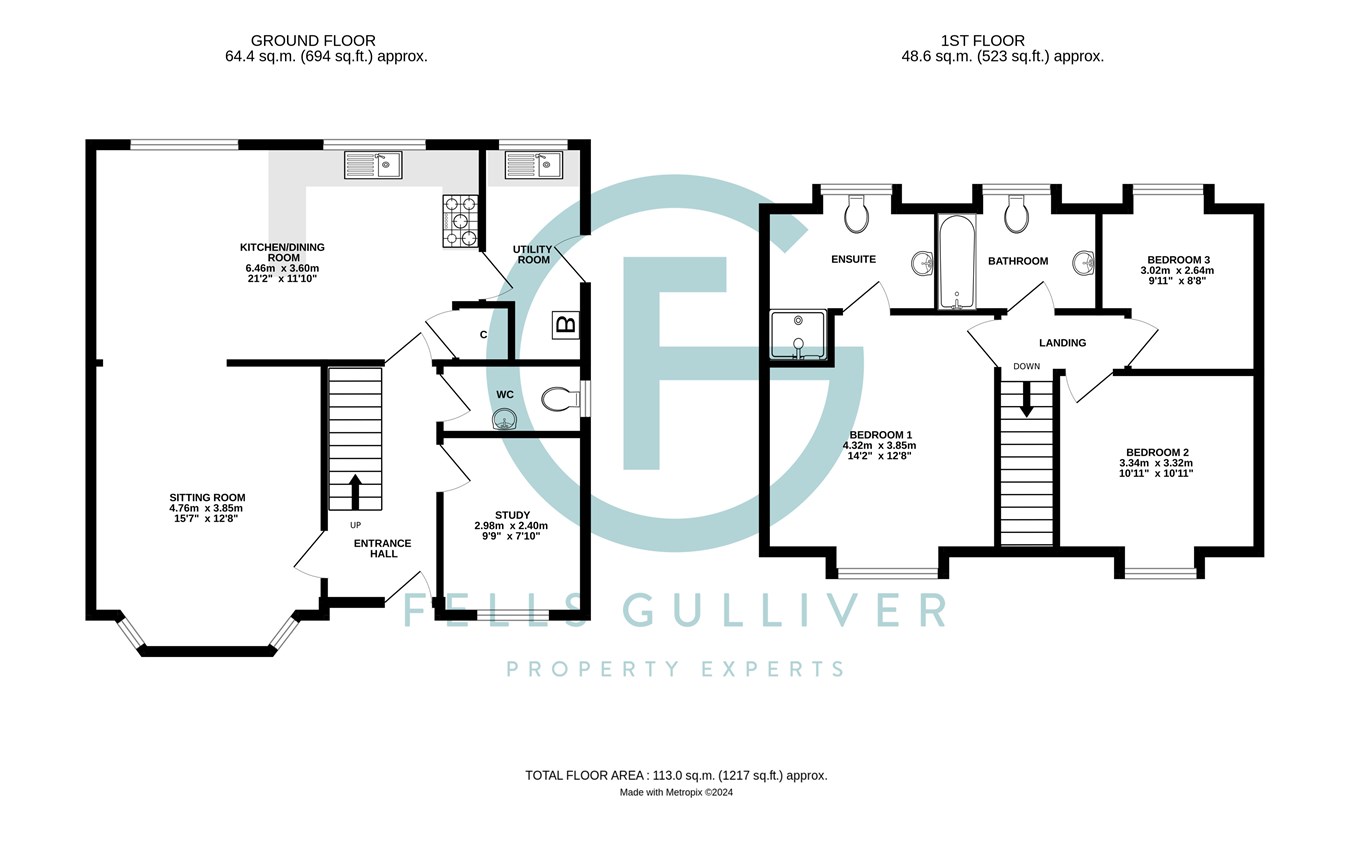Detached house for sale in Everton Road, Hordle, Lymington SO41
* Calls to this number will be recorded for quality, compliance and training purposes.
Property features
- Kitchen/diner
- Sitting room
- Utility room and cloakroom
- Ground floor study/reception room/bedroom four
- Three first floor bedrooms, master with en-suite shower room
- First floor family bathroom
- Front and rear gardens
- Driveway parking for several vehicles
- Detached garage
- Close to village centre, shops and local amenities
Property description
Double glazed front door leading into the entrance hall. Stairs rising to the first floor with under stairs storage cupboard, window to the front aspect with wooden shutters. Study with window to the front aspect with wooden shutters. Cloakroom with white suite comprising low level w.c., wall mounted wash hand basin, part tiled walls, extractor fan, window to the side aspect. Sitting room with bay window and wooden shutters to the front aspect and archway opening through to the kitchen/diner. Kitchen area with comprehensive range of floor and wall mounted cupboard and drawer units with inset butler style double sink unit with mixer tap and splashbacks, space for tall fridge/freezer, window with wooden shutters to the rear aspect, space and plumbing for dishwasher, space for range style cooker, extractor hood, airing cupboard, dining area has space for dining table and chairs with window to the rear aspect with wooden shutters, door from the kitchen leads into the utility room which has space and plumbing for a washing machine and tumble dryer and cupboard unit, inset stainless steel sink unit with draining board, taps a4nd splashback, wall mounted fuse board, cupboard housing the gas fired central heating boiler, window to the rear aspect with wooden shutters, radiator, pedestrian door leading out to the side.
First floor landing with hatch giving access to the loft space. Master bedroom with window to the front aspect with wooden shutters, door into the en-suite shower room, with modern suite comprising of a floor mounted wash hand basin with mixer tap, low level w.c., good size shower cubicle with Triton shower over, part tiled, radiator, obscure glazed window to the rear aspect. Bedroom two with window to the front aspect with wooden shutters. Bedroom three with window to the rear aspect with wooden shutters. Family bathroom comprising of a panelled bath unit with mixer taps and hand held shower attachment over, low level w.c., part tiled walls, radiator, obscure window to the rear aspect.
To the front, the property is approached via a five bar gate, leading onto a tarmac driveway providing off road parking which leads up to the detached garage with an up and over door, pitched roof, power and lighting and a pedestrian glazed side door. The remainder of the front garden is mainly laid to lawn with various shrubs and borders. There is pedestrian access to both sides of the property leading to the rear garden, which is paved for ease of maintenance, with an outside water tap, space for table and chairs, and there are various mature shrubs and trees.
The village of Hordle is a close neighbour to the busy town of New Milton to the west and the popular Georgian market town of Lymington to the east. A general store is complimented by a selection of further shops, two pubs and a primary school with an "outstanding" Ofsted rating. For leisure activities, the choice of wonderful coastal walks at Milford on Sea is matched by the New Forest, which provides an area of outstanding natural beauty with ancient woods and heathland enjoyed by riders and walkers alike. Sway is approximately 3 miles north, where the main line station connects to London Waterloo and the nearby A337 gives direct access to junction 1 of the M27 motorway.
Property info
For more information about this property, please contact
Fells Gulliver, SO41 on +44 1590 287007 * (local rate)
Disclaimer
Property descriptions and related information displayed on this page, with the exclusion of Running Costs data, are marketing materials provided by Fells Gulliver, and do not constitute property particulars. Please contact Fells Gulliver for full details and further information. The Running Costs data displayed on this page are provided by PrimeLocation to give an indication of potential running costs based on various data sources. PrimeLocation does not warrant or accept any responsibility for the accuracy or completeness of the property descriptions, related information or Running Costs data provided here.
































.png)