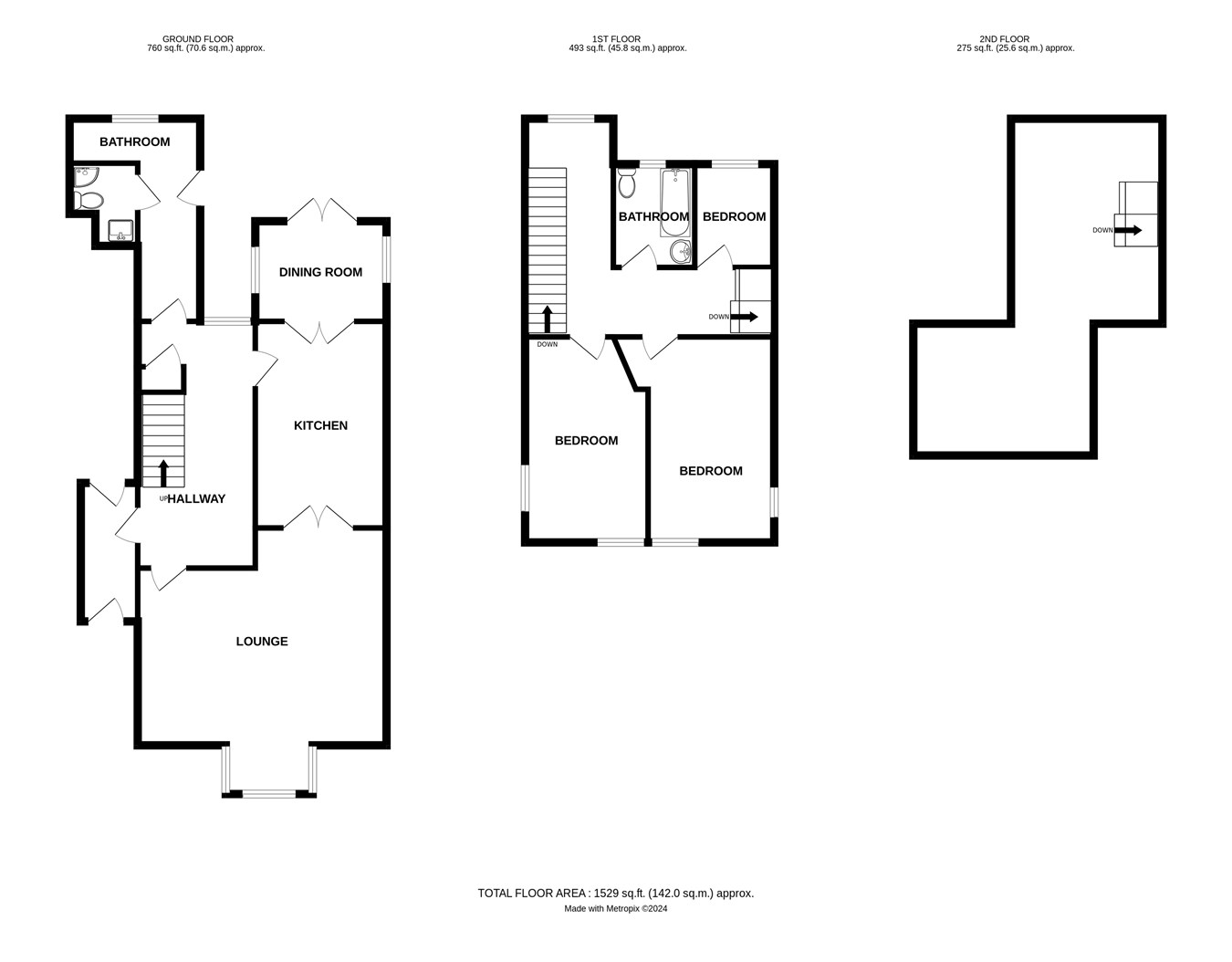End terrace house for sale in Bingham Crescent, Barnstaple EX32
* Calls to this number will be recorded for quality, compliance and training purposes.
Property features
- End Terraced House
- Double Glazing
- Gas Central Heating
- Recently Refurbished
- Bath And Shower Rooms
- Split Level Rear Gardens
- Views From Front Elevation
- Easy Access To Town Centre
- Ample On Site Parking
Property description
Briefly the accommodation provides entrance lobby and hallway, lounge, dining room, kitchen, utility room and ground floor shower room. Whilst to the first floor are 3 bedrooms and a bathroom, with a storage room to the second floor. To the front of the house is ample parking. To the side is a workshop/store and yard and to the rear a split level garden. It is thought by the selling agents that this property would provide a most comfortable family residence.
Close to the property are local facilities of a shop/post office, takeaway, hairdressers and a service station. Within walking distance is the town of Barnstaple, North Devon's Regional Centre, housing the areas main shopping, business and commercial venues. The North Devon Link Road/A361 is accessible nearby and provides a link to Junction 27 of the M5 leading to the national motorway network.
In all, a delightful well presented house providing adaptable accommodation ideally suited to provide a comfortable family residence of which your early internal inspection is advised!
Panelled Entrance Door
With glazed side screen and adjacent courtesy lighting gives access to
Entrance Lobby
Laminate flooring. Glazed door to courtyard and door to
Entrance Hall
Double glazed window to rear elevation. Vertical radiator, laminate flooring, understairs cupboard housing Ideal gas fired boiler serving the domestic hot water and central heating systems. Staircase to first floor landing.
Lounge
17' 8" x 15' 5" maximum (5.38m x 4.70m maximum) Double glazed bay window . Fireplace with slate hearth and wooden mantel over housing woodburning stove. TV aerial point, 2 vertical radiators and laminate flooring. Door to
Kitchen
14' 8" maximum x 9' 4" maximum (4.47m max x 2.84m max) Fitted with a range of units comprising inset one and a half bowl sink unit with mixer tap with cupboards under, a range of matching units with solid Oak worktops throughout, matching wall cupboards. Tiled splashbacks, fitted double oven and hob with stainless steel canopy style cooker hood over, space and plumbing for dishwasher, walk-in pantry cupboard, breakfast bar. Doors to
Dining Room
10' 0" x 8' 5" (3.05m x 2.57m) Double glazed Velux windows and doors to garden, vertical radiator, carpet.
Shower Room
Double glazed window. Glazed corner shower cubicle with "rainfall" fitment. Vanity wash hand basin, low level flush W/C, tiled splashbacks and Chrome heated towel rail.
Utility
Double glazed windows and door to exterior. Fitted worksurface with inset stainless steel sink with mixer tap and cupboard under. Space and plumbing for washing machine, tiled splashbacks, radiator and laminate flooring.
First Floor Landing
Staircase to second floor. Carpet.
Bedroom One
14' 7" x 8' 8" (4.45m x 2.64m) A dual aspect room with double glazed windows . Views over Barnstaple, radiator and carpet.
Bedroom Two
14' 7" x 9' 5" (4.45m x 2.87m) A dual aspect room with double glazing windows. Views over Barnstaple, radiator and carpet.
Bedroom Three
8' 0" x 6' 0" (2.44m x 1.83m) Double glazed window. Vertical radiator and carpet.
Bathroom
Double glazed window. Freestanding "ball and clawed" bath with mixer tap, vanity wash hand basin, low level flush W/C, tiled splashbacks, vertical radiator and laminate flooring
Stairs to Second Floor
Utilised as a storage facility with 2 Velux windows and eaves storage areas.
Outside
Access to the property is via wooden entrance gates over a brick paved parking area providing space for 3/4 vehicles. To the side of the house is a workshop/store with courtyard behind with an external water tap. To the rear is an enclosed split level garden - the lower level having artificial lawn, brick-built barbeque and an external tap with steps leading up to lawned and decked area.
Property info
For more information about this property, please contact
John Smale & Co, EX31 on +44 1271 618262 * (local rate)
Disclaimer
Property descriptions and related information displayed on this page, with the exclusion of Running Costs data, are marketing materials provided by John Smale & Co, and do not constitute property particulars. Please contact John Smale & Co for full details and further information. The Running Costs data displayed on this page are provided by PrimeLocation to give an indication of potential running costs based on various data sources. PrimeLocation does not warrant or accept any responsibility for the accuracy or completeness of the property descriptions, related information or Running Costs data provided here.





































.png)