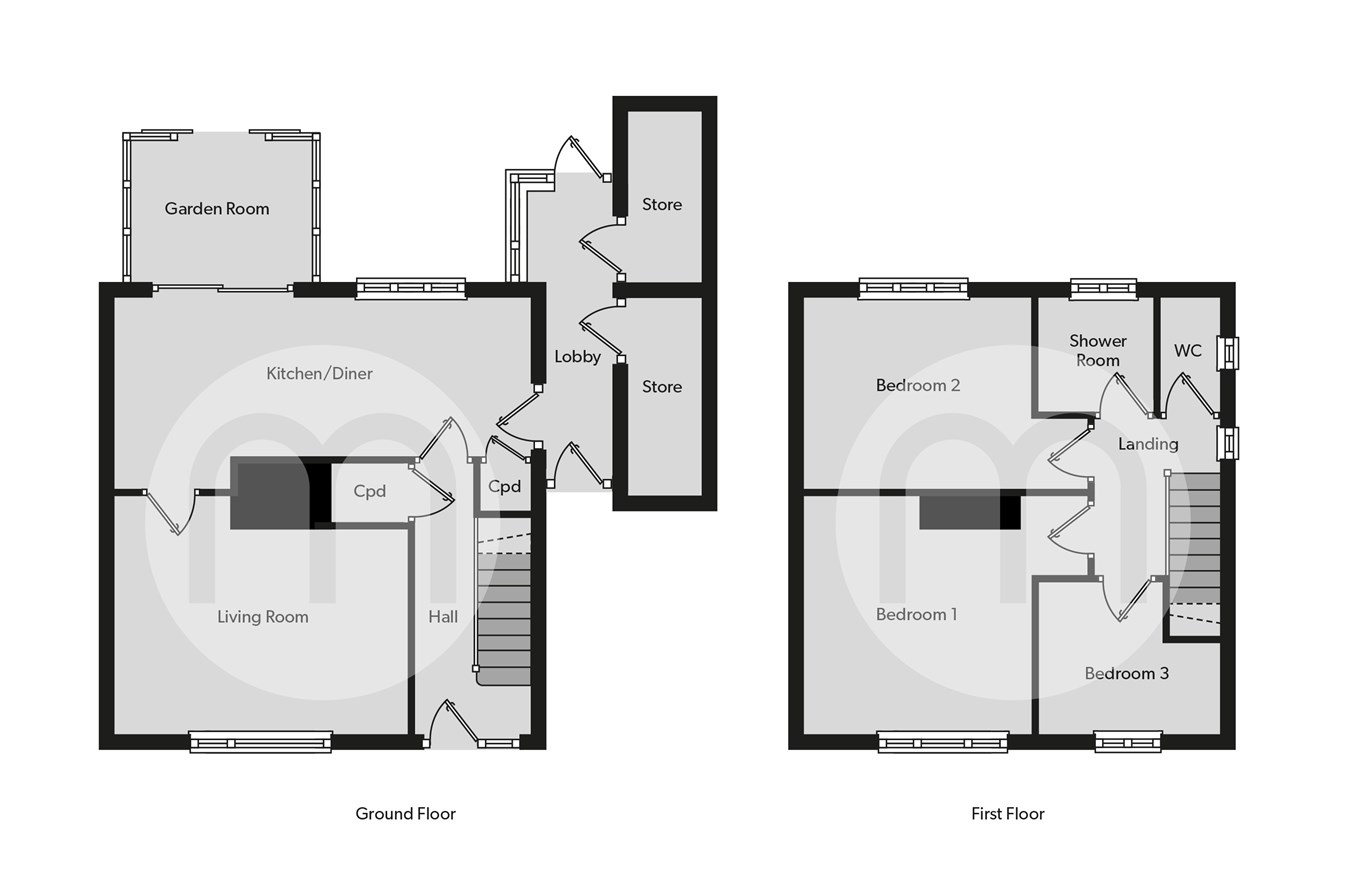Semi-detached house for sale in Coronation Avenue, Colchester, Colchester CO2
* Calls to this number will be recorded for quality, compliance and training purposes.
Property features
- Prominent South Colchester Location
- Striking Distance To An Array Of Useful Shops & Amenities
- Open Plan Kitchen-Dining Area
- In Need Of Light Modernisation Throughout
- A Fantastic First Time Purchase Or Investment Opportunity
- Driveway Providing Off Road Parking For Multiple Vehicles
- Three Generous Bedrooms
- An Approximately 100ft Rear Garden With Two Outside Storage Rooms
- No Onward Chain
Property description
Internally the property commences with a welcoming entrance hallway with understairs storage and access into a spacious living area. Furthermore from the living room you are greeted into a open plan kitchen/dining area with a range of base and eye level units and space for appliances. Completing the ground floor is a garden room to the rear with access into the garden. To the first floor there are three generous bedrooms, a separate cloakroom and shower room. The property is in need of light modernisation throughout, but would make an ideal first time purchase or investment opportunity.
Outside the property features an approximately 100ft garden, predominantly laid to lawn enclosed by an array of trees, shrubs and plants with a vegetable area and shed. To the front of the garden offers a patio area, suitable for outside dining with the added benefit of side access, which then leads to two outside storage rooms. To the front of the property there is a driveway for off road parking for multiple vehicles.
Ground Floor
Hallway
Main entrance door into hallway, understairs storage, airing cupboard, stair lift, radiator, door to:
Living Room
14' 0" x 11' 7" (4.27m x 3.53m) UPVC window to front aspect, radiator, gas fireplace.
Kitchen/Dining Area
20' 0" x 9' 4" (6.10m x 2.84m) UPVC window to rear aspect, range of units, cupboards and work surfaces, space for appliances, including washing machine and fridge, inset storage cupboard, radiator, sliding door to:
Garden Room
9' 6" x 7' 3" (2.90m x 2.21m) sliding doors leading to garden:
First Floor
Landing
Access to boarded loft with ladder attached, radiator, UPVC window to side aspect, door to:
Bedroom One
10' 9" x 9' 5" (3.28m x 2.87m) UPVC window to rear aspect, radiator.
Bedroom Two
10' 9" x 9' 5" (3.28m x 2.87m) UPVC window to front aspect, radiator.
Bedroom Three
9' 0" x 7' 6" (2.74m x 2.29m) UPVC window to front aspect, radiator.
Cloakroom
Low level W.C, radiator.
Shower Room
5' 7" x 5' 5" (1.70m x 1.65m) Pedestal basin, shower cubicle, UPVC window to rear aspect, radiator.
Outside
Outside the property features an approximately 100ft garden, predominantly laid to lawn enclosed by an array of trees, shrubs and plants with a vegetable patch and shed. To the front of the garden there is a patio area, suitable for outside dining with the added benefit of side access, which then leads to two outside storage rooms. To the front of the property provides a driveway for off road parking for multiple vehicles.
Property info
For more information about this property, please contact
Michaels Property Consultants, CO3 on +44 1206 684826 * (local rate)
Disclaimer
Property descriptions and related information displayed on this page, with the exclusion of Running Costs data, are marketing materials provided by Michaels Property Consultants, and do not constitute property particulars. Please contact Michaels Property Consultants for full details and further information. The Running Costs data displayed on this page are provided by PrimeLocation to give an indication of potential running costs based on various data sources. PrimeLocation does not warrant or accept any responsibility for the accuracy or completeness of the property descriptions, related information or Running Costs data provided here.

































.png)
