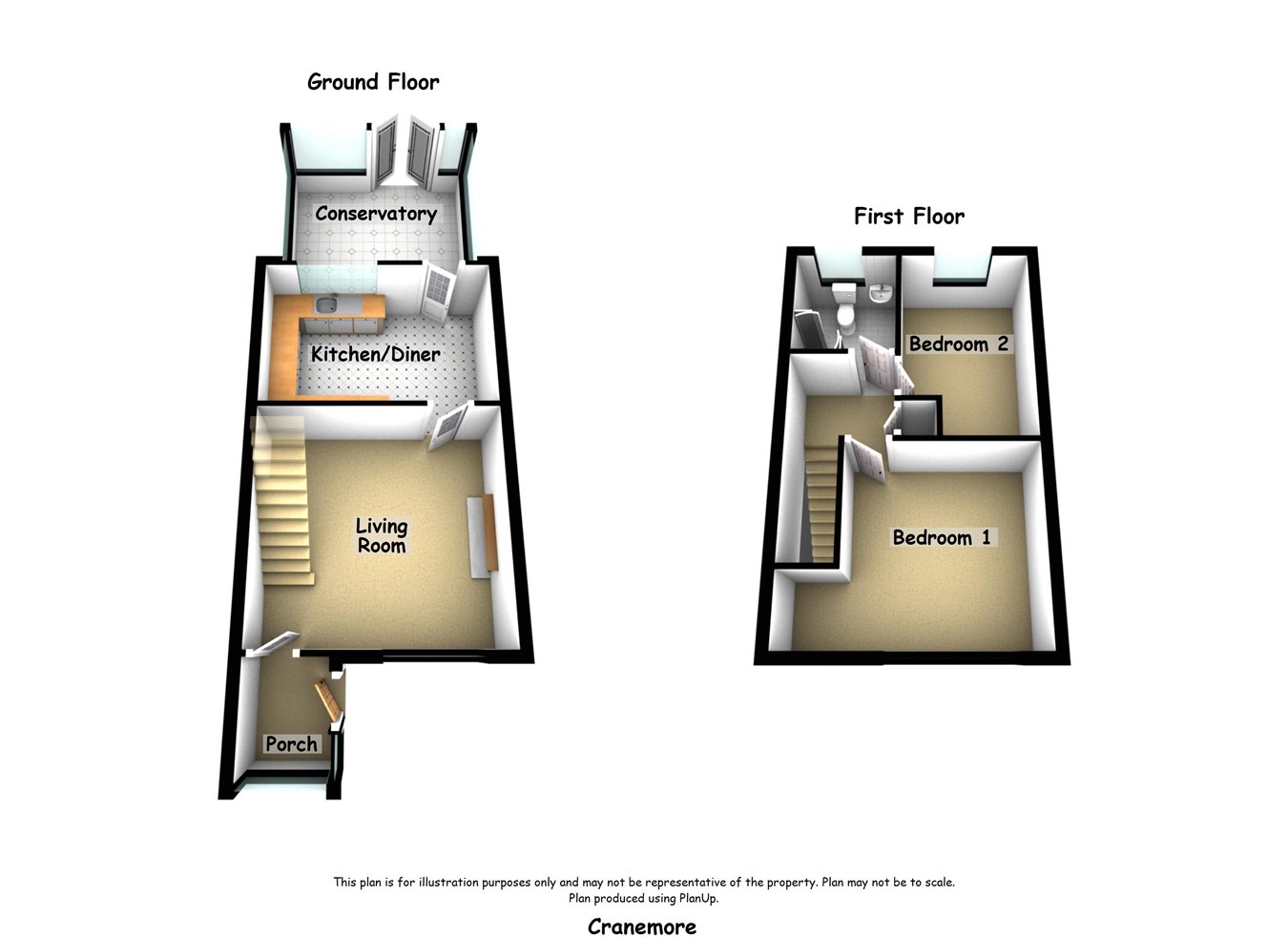End terrace house for sale in Cranemore, Peterborough PE4
* Calls to this number will be recorded for quality, compliance and training purposes.
Property features
- No upward chain
- Renovation Works Required
- Located in PE4
- Driveway for 2 Vehicles
- End of Terrace Property
- Viewing in Daylight Hours is Recommended
Property description
The property is located in Werrington which has access to all your amenities & it is situated on a bus route.
Viewing in daylight hours is recommended.
Please note - the property is sold as seen.
Entrance Porch
1.68m x 1.31m (5' 6" x 4' 4") Approx
uPVC door, uPVC windows, cupboard housing gas meter & fuse box.
Living Room
4.16m x 3.97m (13' 8" x 13' 0") Approx
uPVC window, back boiler, gas heater, radiator, TV & Phone points, stairs to 1st floor.
Kitchen/Diner
4.16m x 2.77m (13' 8" x 9' 1") Approx
Metal framed window, Hardwood door to conservatory, gas point for cooker.
Conservatory
3.65m x 3.18m (12' 0" x 10' 5") Approx
uPVC doors, uPVC windows, brick walls, radiator.
Stairs & Landing
Wooden stairs, loft hatch, airing cupboard housing tank, laminate flooring.
Bedroom 1
4.16m x 3.25m (13' 8" x 10' 8") Approx
uPVC window, radiator, phone point, laminate flooring.
Bedroom 2
3.52m x 2.27m (11' 7" x 7' 5") Approx
uPVC window, radiator, laminate flooring.
Shower Room
1.82m x 1.90m (6' 0" x 6' 3") Approx
Frosted uPVC window, part tiled walls, three piece bathroom suite comprising of low level WC, wash hand basin & corner shower encloser with thermostatic shower, radiator, laminate flooring.
Outside - Rear
Enclosed by fence panels & gate to front, mainly laid to lawn, slabbed patio at bottom of the garden.
Outside - Front
Small lawn patch to front, slabbed path to the front door, driveway for 2 vehicles.
Property info
For more information about this property, please contact
Capitol Lettors Sales and Letting Agents, PE2 on +44 1733 734005 * (local rate)
Disclaimer
Property descriptions and related information displayed on this page, with the exclusion of Running Costs data, are marketing materials provided by Capitol Lettors Sales and Letting Agents, and do not constitute property particulars. Please contact Capitol Lettors Sales and Letting Agents for full details and further information. The Running Costs data displayed on this page are provided by PrimeLocation to give an indication of potential running costs based on various data sources. PrimeLocation does not warrant or accept any responsibility for the accuracy or completeness of the property descriptions, related information or Running Costs data provided here.



























.png)
