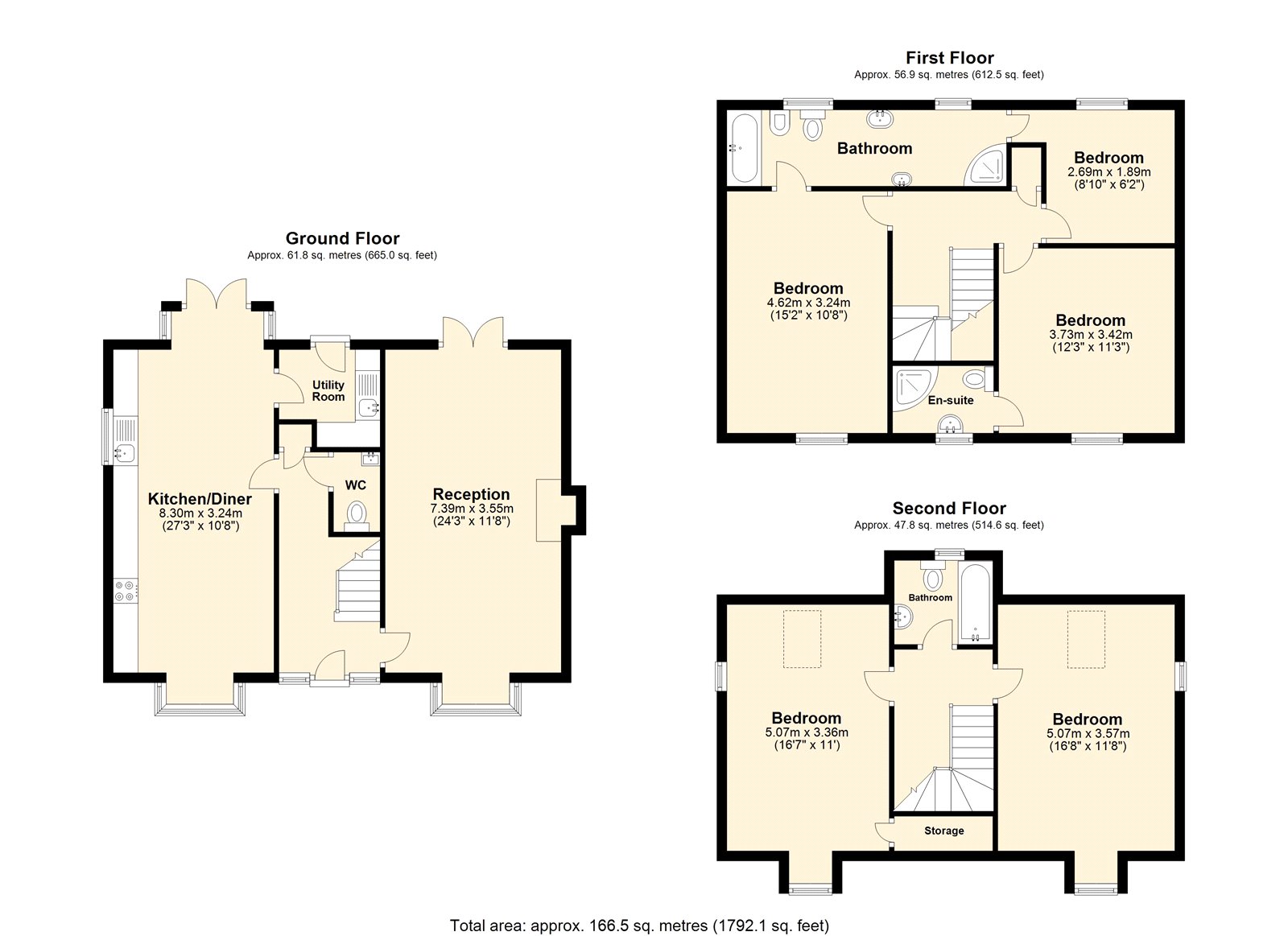Detached house for sale in Coopers Drive, Bexley Park, Kent DA2
* Calls to this number will be recorded for quality, compliance and training purposes.
Property features
- Detached Family Residence
- Overlooking the Pocket Park
- Catchment to Sought After Grammar & Primary Schools
- Detached Double Garage
- Ample Parking
- Four Double Bedrooms
- Three Bathrooms
Property description
Guide Price £950,000-£1,000,000 Robinson Jackson are pleased to offer this imposing detached double fronted home set on a corner plot directly overlooking the Pocket Park on the much sought after Bexley Park. The house has been further enhanced internally with notable features such as the fabulous modern kitchen diner spanning front to rear with double doors to rear patio and garden, adjacent reception room also enjoying direct garden access. The upper floors house four double bedrooms, one En-suite and a jack and jill bathroom plus further bathroom on the top floor.
Externally, there is the benefit of a double garage with remote controlled up an over doors and a West facing rear garden stocked with mature trees, and an array of plants and flowers.
A well-presented residence that is ideal for those wanting to be located within reach of the sought after Bexley, Dartford and Wilmington Grammar Schools.
Bexley br station is within 1.7miles, M25 is easily accessible via the nearby A2 and Greater London Transport links are available for local travel destinations.
Exterior
Front Garden: Lawn. Established shrub borders.
Rear Garden: Approx 40'. Patio. Lawn. Shrub borders. Access to garage.
Double Garage: 5.38m x 2.57m Up and over doors. Power and lighting.
Key terms
The boiler is located in the Utility Room
The property measures: 166 Sqm
The garden faces west
Entrance Hall
Door and window to front. Radiator. Laminate flooring.
Ground Floor Wc
Low level Wc. Wash hand basin. Radiator. Tiled flooring.
Lounge (21' 5" x 11' 7" (6.53m x 3.53m))
Double glazed window to front. Double glazed French doors to rear. Radiator. Carpet.
Kitchen Diner (21' 4" x 10' 8" (6.5m x 3.25m))
Double glazed windows to front, rear and side. Double glazed French doors to rear. Range of wall and base units with complementary worksurfaces over incorporating sink drainer. Integrated double oven, hob and extractor hood. Space for fridge freezer. Radiator. Laminate flooring.
Utility Room
Door to garden. Range of wall and base units with complementary worksurfaces over incorporating stainless steel sink drainer. Plumbed for washing machine. Cupboard housing boiler. Radiator. Tiled flooring.
Bedroom One (15' 6" x 10' 7" (4.72m x 3.23m))
Double glazed window to front. Radiator. Carpet.
En-Suite (17' 9" x 5' 5" (5.4m x 1.65m))
Double glazed windows to rear. Low level Wc. Bidet. Panelled Jacuzzi Bath. Shower cubicle. Two wash hand basins. Tiled walls. Tiled flooring.
Bedroom Two (12' 7" x 11' 7" (3.84m x 3.53m))
Double glazed window to front. Radiator. Carpet.
En-Suite
Double glazed window to front. Low level Wc. Pedestal wash hand basin. Shower cubicle. Part tiled walls. Tiled flooring.
Bedroom Five/Study (8' 10" x 8' 6" (2.7m x 2.6m))
Double glazed window to rear. Radiator. Fitted wardrobes. Carpet.
Landing
Loft access. Carpet.
Bedroom Three (16' 3" x 11' 10" (4.95m x 3.6m))
Double glazed windows to side rear and front. Radiator. Carpet.
Bedroom Four (16' 3" x 10' 11" (4.95m x 3.33m))
Double glazed windows to rear side and front. Radiator. Carpet.
Bathroom
Frosted double glazed window to rear. Low level Wc. Vanity wash hand. Panelled Bath with shower attachment. Part tiled walls. Vinyl flooring.
Double Garage (17' 8" x 8' 5" (5.38m x 2.57m))
Two electric up and over door. Power and lighting.
Parking
Brick laid driveway for upto three cars.
Property info
For more information about this property, please contact
Robinson Jackson - Dartford, DA1 on +44 1322 352250 * (local rate)
Disclaimer
Property descriptions and related information displayed on this page, with the exclusion of Running Costs data, are marketing materials provided by Robinson Jackson - Dartford, and do not constitute property particulars. Please contact Robinson Jackson - Dartford for full details and further information. The Running Costs data displayed on this page are provided by PrimeLocation to give an indication of potential running costs based on various data sources. PrimeLocation does not warrant or accept any responsibility for the accuracy or completeness of the property descriptions, related information or Running Costs data provided here.




































.png)

