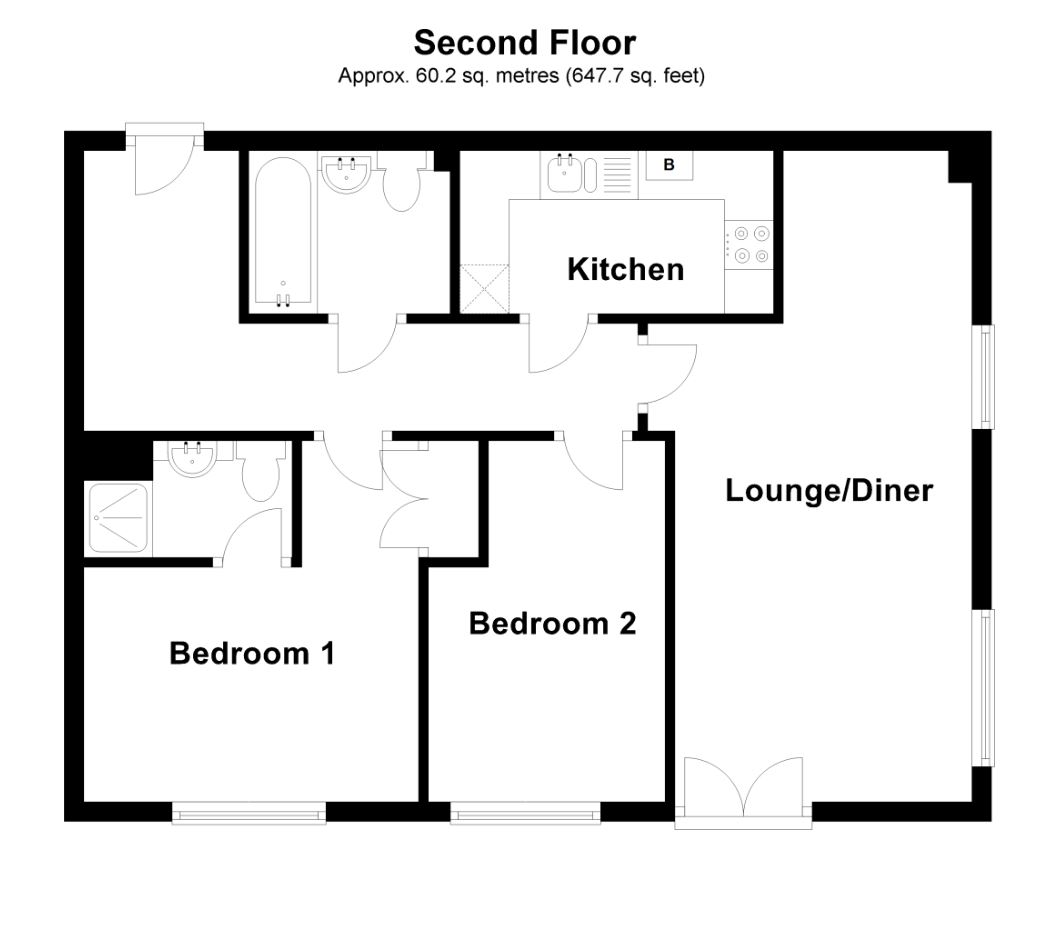Flat for sale in Esparto Way, South Darenth, Dartford, Kent DA4
* Calls to this number will be recorded for quality, compliance and training purposes.
Property features
- 0.6 Miles Walk To Farningham Road Station.
- Separate Kitchen To Living Area.
- En-suite And Built In Wardrobe To Master Bedroom.
- West Facing Juliette Balcony And Floor To Ceiling Windows In Both Bedrooms.
- Large Living Room Giving Space For A Separate Dining Area.
- Popular Riverside Development.
- Ideally Located For Countryside Walks.
- Viewing Highly Recommended.
Property description
Located on a picturesque riverside development in the popular village location of South Darenth Robinson Jackson are delighted to market this immaculate two double bedroom second floor apartment.
Exterior
Parking: Residents parking to rear.
Gardens: The property benefits from the use of green spaces around the development.
Bin Store: There is a communal bin store.
Key terms
The property was built in 2009.
The current owner purchased the property in 2002.
The owner is looking to purchase another property so will be involved in a chain.
There is a residents car park.
Council Tax - Sevenoaks Council Band C
The lease remaining is 109 years.
The ground rent is £250 per annum.
The service charge is currently £2500 per annum.
The property is connected to mains electric, gas water and drainage.
There is a valid fire safety certificate and EWS1 certificate.
The boiler is located in the kitchen.
The property measures 60 square metres.
Entrance Hall:
Hardwood entrance door. Electric fuse box. Entry-phone. Wood effect flooring.
Bedroom One: (11' 4" x 10' 10" (3.45m x 3.3m))
West facing full length floor to ceiling window. Built in wardrobes. Radiator. Carpet. Door to en-suite shower room.
En-Suite Shower Room: (7' 1" x 3' 11" (2.16m x 1.2m))
Extractor fan. Low level WC. Wash hand basin. Tiled shower cubicle. Radiator. Part tiled walls.
Bedroom Two: (12' 3" x 7' 10" (3.73m x 2.4m))
West facing floor to ceiling double glazed window. Radiator. Carpet.
Bathroom: (6' 9" x 5' 8" (2.06m x 1.73m))
Extractor. Low level WC. Wash hand basin. Panel bath with separate shower over. Radiator. Tile effect floor. Part tiled walls.
Separate Kitchen: (10' 7" x 5' 7" (3.23m x 1.7m))
Extractor fan. Matching range of wall and base units. Complimentary work-surfaces. Stainless steel one a half bowl sink unit. Built in electric oven. Four ring electric hob with cooker hood over. Space for fridge freezer. Built in washing machine. Tiled splash backs. Electric pelmet heater. Tiled flooring. Cupboard housing boiler.
Living And Dining Room: (21' 11" x 9' 8" (6.68m x 2.95m))
West facing Juliette balcony with double glazed French doors. South facing full length double glazed window. Separate South facing double glazed window. Radiator. Dining area. Wood effect flooring.
Property info
For more information about this property, please contact
Robinson Jackson - Dartford, DA1 on +44 1322 352250 * (local rate)
Disclaimer
Property descriptions and related information displayed on this page, with the exclusion of Running Costs data, are marketing materials provided by Robinson Jackson - Dartford, and do not constitute property particulars. Please contact Robinson Jackson - Dartford for full details and further information. The Running Costs data displayed on this page are provided by PrimeLocation to give an indication of potential running costs based on various data sources. PrimeLocation does not warrant or accept any responsibility for the accuracy or completeness of the property descriptions, related information or Running Costs data provided here.





























.png)

