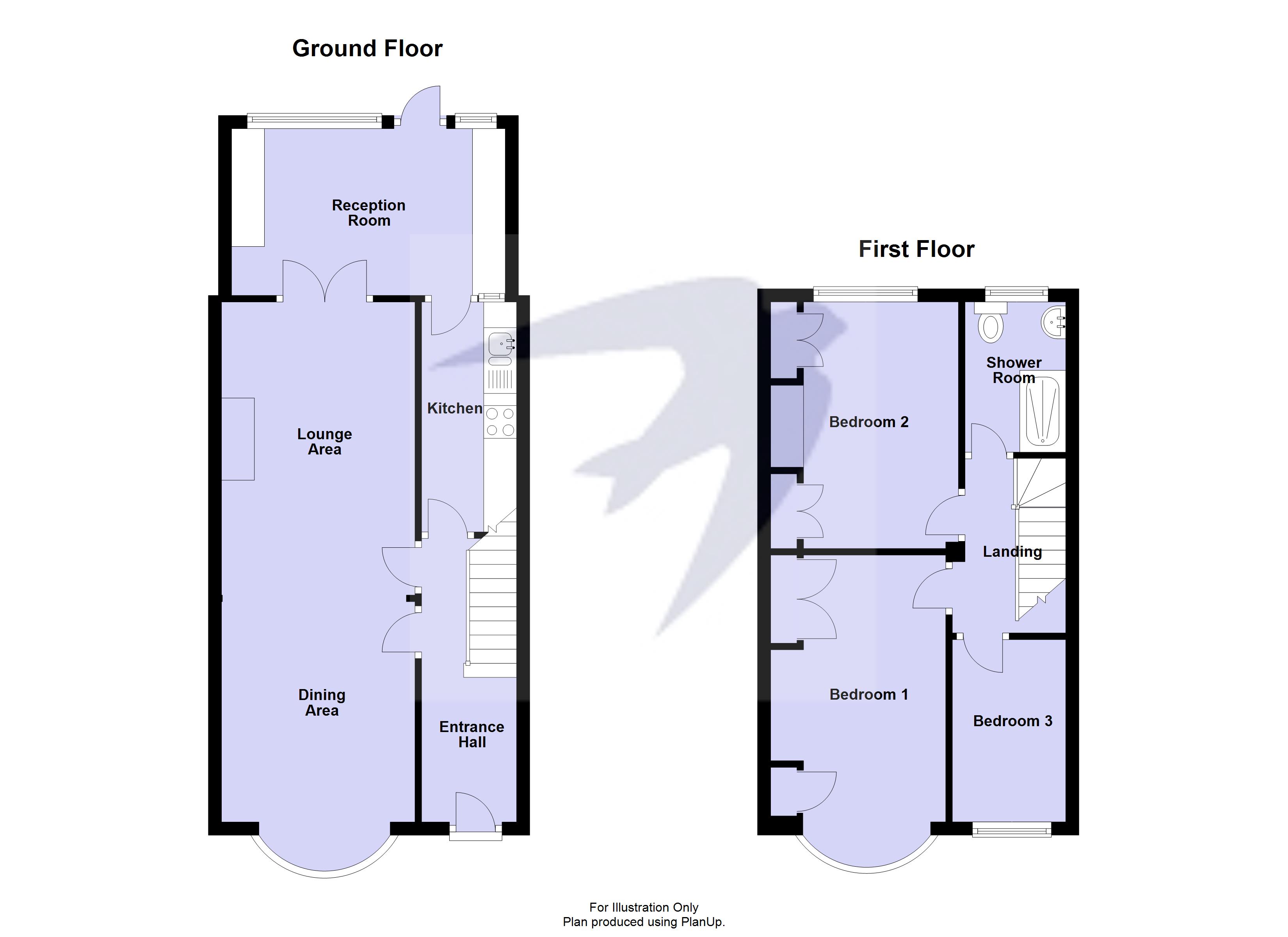Terraced house for sale in Foots Cray Lane, Sidcup DA14
* Calls to this number will be recorded for quality, compliance and training purposes.
Property features
- Three Bedrooms
- Mid Terrace
- In Need Of Some Modernisation
- Through Lounge
- Rear Extension
- Off Street Parking
- Rear Garden
- Garage To Rear
Property description
** guide price £400,000-£425,000 **
Welcome to this inviting three-bedroom mid-terrace home, offering a wonderful opportunity to create your dream living space. While in need of some modernisation, this property presents a fantastic canvas for those looking to add their personal touch. Featuring a practical single-story rear extension, the home provides extra living space that can be transformed to suit your lifestyle needs. Enjoy the convenience of off-street parking, ensuring you never have to worry about finding a spot. The property also boasts a generous rear garden, perfect for outdoor entertaining, gardening, or simply unwinding in your private green space.
Families will appreciate the close proximity to renowned schools, including the highly sought-after Chislehurst & Sidcup Grammar School. Additionally, the house is ideally located close to Sidcup Station, offering quick and easy access to central London and surrounding areas, making commuting a breeze.
This house is a gem waiting to be polished. Its prime location combined with the potential for modernisation makes it a unique opportunity for buyers looking to invest in a home they can tailor to their own tastes. Don't miss out on the chance to transform this property into your perfect home. Contact us today to arrange a viewing and explore the potential of this delightful property.
Key terms
Sidcup is located in the London Borough of Bexley. It enjoys a busy high street, a library, supermarkets, a train station, the borough's main hospital, good schools and leisure facilities.
Commuters use Sidcup train station for a direct service into Central London, with journey times from 18 minutes. Sidcup is brimming with pubs and restaurants, with friendly ‘locals’ serving the community.
Entrance Hall
Double glazed entrance door to front, understairs storage cupboard, radiator, laminate flooring.
Dining Area (12' 9" x 9' 8" (3.89m x 2.95m))
Into bay. Double glazed bay window to front, radiator, carpet.
Lounge Area (14' 8" x 9' 8" (4.47m x 2.95m))
Double glazed doors to rear, gas fire, carpet.
Reception Room (13' 8" x 8' 4" (4.17m x 2.54m))
Double glazed window to rear, window and door to rear, units with work surfaces over, spaces for appliances, carpet.
Kitchen (11' 6" x 4' 9" (3.5m x 1.45m))
Window and door to rear, range of wall and base units, 1 1/2 bowl stainless steel sink unit with drainer and mixer tap, space for cooker, part tiled walls, vinyl flooring.
Landing
Access to loft, carpet.
Bedroom One (15' 8" x 8' 9" (4.78m x 2.67m))
Into bay. Double glazed bay window to front, built in wardrobes/units, radiator, carpet.
Bedroom Two (13' 0" x 9' 4" (3.96m x 2.84m))
Double glazed window to rear, built in wardrobes/cupboards (one housing hot water tank), radiator, carpet.
Bedroom Three (9' 1" x 5' 9" (2.77m x 1.75m))
Double glazed window to front, radiator, carpet.
Shower Room (7' 6" x 5' 4" (2.29m x 1.63m))
Double glazed frosted window to rear, walk-in shower cubicle, vanity wash basin with mixer tap, low level w.c, part tiled walls, radiator, vinyl flooring.
Garden
Patio area leading to artificial lawn, gate to rear.
Garage
To rear - access is subject to legal verification.
Driveway
The front is paved to provide off street parking.
Property info
For more information about this property, please contact
Robinson Jackson - Blackfen, DA15 on +44 20 3641 5671 * (local rate)
Disclaimer
Property descriptions and related information displayed on this page, with the exclusion of Running Costs data, are marketing materials provided by Robinson Jackson - Blackfen, and do not constitute property particulars. Please contact Robinson Jackson - Blackfen for full details and further information. The Running Costs data displayed on this page are provided by PrimeLocation to give an indication of potential running costs based on various data sources. PrimeLocation does not warrant or accept any responsibility for the accuracy or completeness of the property descriptions, related information or Running Costs data provided here.


































.png)

