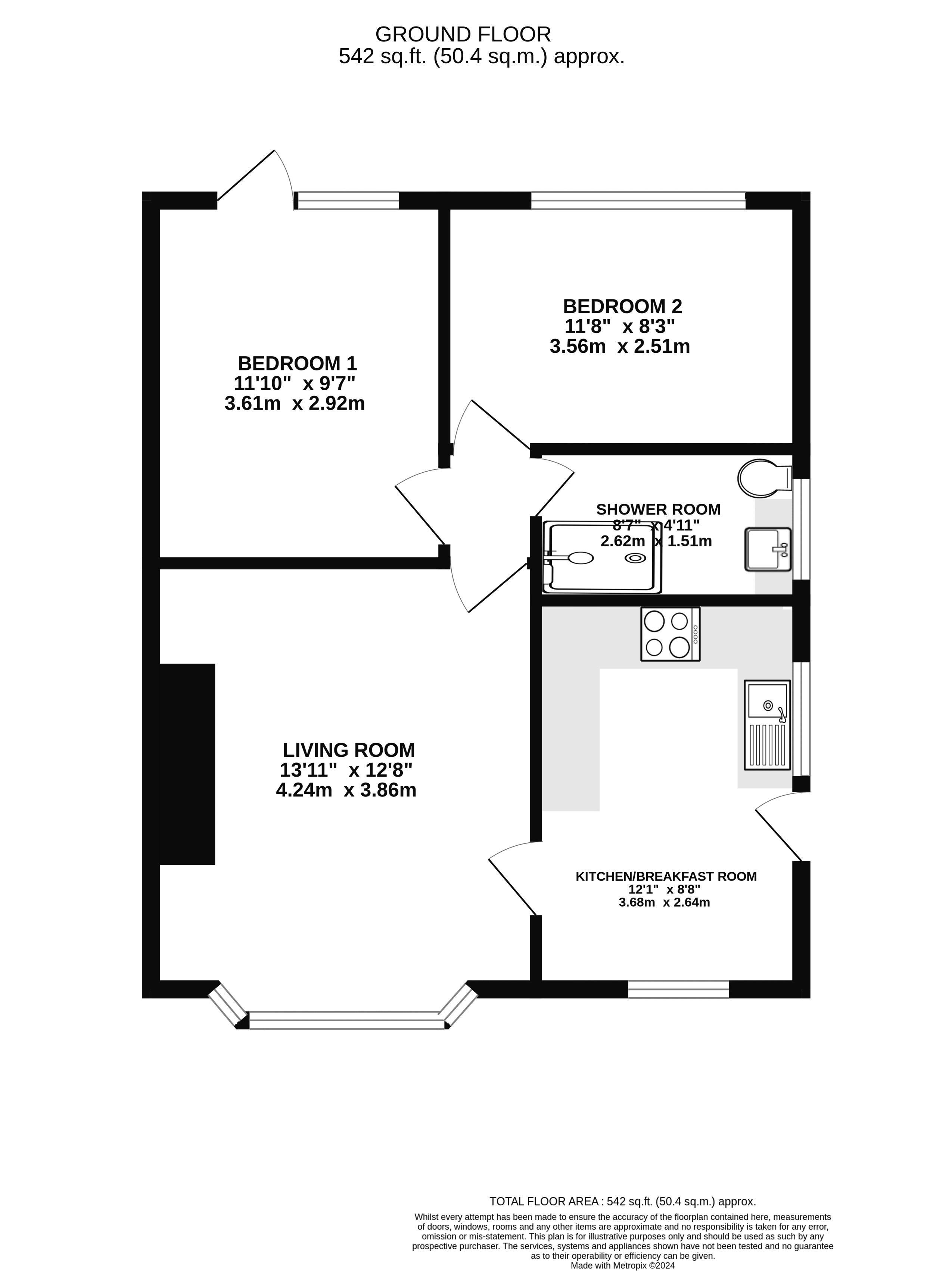Semi-detached bungalow for sale in De Grey Place, Bishopthorpe, York YO23
* Calls to this number will be recorded for quality, compliance and training purposes.
Property features
- Immaculate, recently updated two bedroom semi-detached bungalow
- Quiet cul-de-sac location in the very popular bishopthorpe village
- Spacious property with planning to extend to the rear
- Fabulous new kitchen with integral appliances
- Landscaped garden with paved patio, garden shed and garage/workshop
- Perfect for singles, couples, commuters and those looking to retire
- Excellent access to york and surrounding areas
- Walk to local shops, bars and schools
- Must see house, view as soon as you can!
- EPC rating C
Property description
Bishops Personal Agents present to the market an immaculately presented, two-bedroom semi-detached bungalow with a newly landscaped garden, situated in a quiet cul-de-sac position in the heart of one of York's most popular village locations of Bishopthorpe, just to the South of the York, within easy walking distance of local village schools, shops, bars and amenities. The current owners, have recently updated and refurbished this lovely property, creating a stunning contemporary home. Featuring a new kitchen with underfloor heating and also has the possibility to extend further to the rear, which makes this ideal for a variety of buyers, including singletons, professional couples and those looking to retire. The accommodation briefly comprises; Side entrance door, leading into the fabulous contemporary kitchen, with a range of sage green units and integral appliances, plus space for a table and chairs. This in turn opens to the bright and spacious living room with a bay window to the front. From the inner lobby, doors lead to two bedrooms and a modern shower/wet room completes this property. Outside to the front is a gravelled garden area and a shared driveway, providing ample off street parking, which in turn leads to the garage with an up and over door, containing to the front a utility area with plumbing for a washing machine, then a door leading to the inner workshop, perfect for a car or cycle enthusiast. To the rear, the house enjoys a landscaped lawned garden, with a paved patio, simply perfect for relaxing on summer evenings, outside entertaining and a handy garden shed. In summary, this superb bungalow provides an exceptional opportunity to secure a home in a very popular village location, with easy access into York and the surrounding areas. An early internal viewing is a must!
Kitchen/Breakfast Room (12' 1'' x 8' 8'' (3.68m x 2.64m))
Fabulous contemporary bespoke kitchen, with an attractive range of grey base and wall mounted units with matching work preparation surfaces over, inset ceramic sink with mixer taps, integral appliances include an electric cooker*, induction hob*, extractor hood*, dishwasher* and fridge*, down lighting and space for a table and chairs. Double glazed windows to front and side aspects, underfloor heating and an upright radiator*. Door leading to....
Living Room (13' 11'' x 12' 8'' (4.24m x 3.86m))
Double glazed bay windows to front aspect, wall mounted tv point*, telephone point* and radiator*. Door leading to....
Inner Lobby
Doors leading to...
Shower Room (8' 7'' x 4' 11'' (2.61m x 1.50m))
Shower/wet room comprising; A walk in shower with mains shower over*, pedestal wash hand basin set in a vanity unit with mixer tap, low level wc, double glazed window to side aspect and heated rail*.
Bedroom 1 (11' 10'' x 9' 7'' (3.60m x 2.92m))
Double glazed window and door to rear aspect, ceiling coving and radiator*.
Bedroom 2 (11' 8'' x 8' 3'' (3.55m x 2.51m))
Double glazed window to rear aspect, wall mounted tv point*, ceiling coving and radiator*.
Outside
To the front of the house is a gravelled garden and a shared driveway providing ample off street parking leading to the garage. To the rear is an enclosed fenced garden with a paved patio area, perfect for outside entertaining and a garden shed.
Garage
The garage has an up and over electric* door. Inside to the front is a utility area with plumbing for a washing machine* and space for a fridge freezer. A door leads to a workshop area with power and lighting.
Agents Note
EPC Rating C. Council tax band C.
Broadband supplier: BT Fibre broadband.
Broadband speed: Around 50 Mbs.
Water supplier: Yorkshire Water.
Gas supplier: Edf.
Electricity supplier: Edf.
Property info
For more information about this property, please contact
Bishops Personal Agents, YO26 on +44 1904 918937 * (local rate)
Disclaimer
Property descriptions and related information displayed on this page, with the exclusion of Running Costs data, are marketing materials provided by Bishops Personal Agents, and do not constitute property particulars. Please contact Bishops Personal Agents for full details and further information. The Running Costs data displayed on this page are provided by PrimeLocation to give an indication of potential running costs based on various data sources. PrimeLocation does not warrant or accept any responsibility for the accuracy or completeness of the property descriptions, related information or Running Costs data provided here.



































.png)

