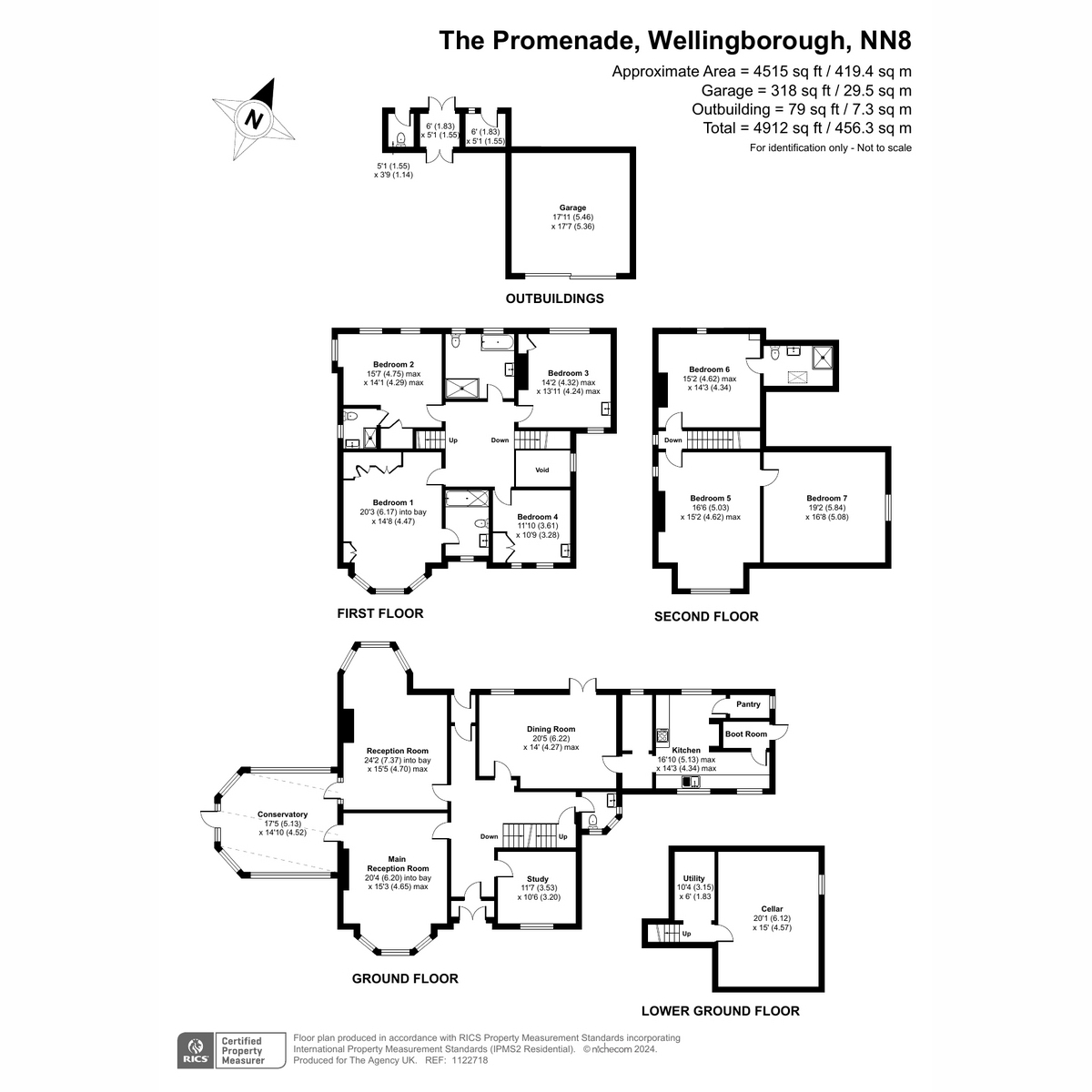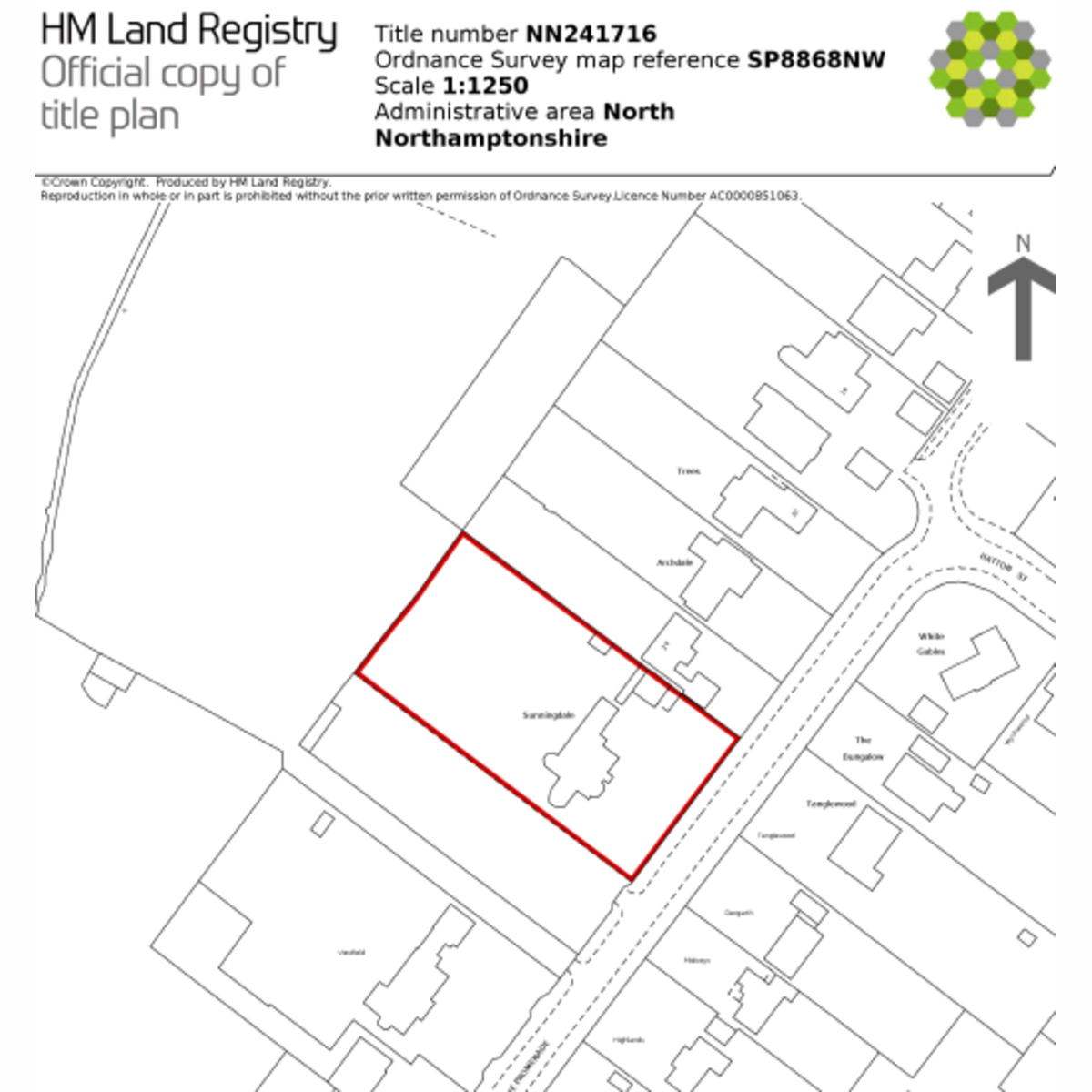Detached house for sale in The Promenade, Wellingborough NN8
* Calls to this number will be recorded for quality, compliance and training purposes.
Property features
- Prominent and Substantial Home
- Original Period Character Features
- Six Double Bedrooms
- Planning Permission for Additional Dwelling
- No Upper Chain
- Off Road Parking
- Exclusive Location Close to Train Station
- Ideal for London Commuting
- Potential to Improve, Extend and/or Develop
- Gated Mature Grounds Circa 0.9 acres
Property description
A prominent and substantial Victorian home in stunning mature, gated grounds, located in an exclusive area. The property has a stately feel and retains many original character features. There is also planning permission for an additional 6 bedroom house.
"Sunningdale" is a simply stunning period property of circa 4912 sq ft providing spacious and light living accommodation over three floors, comprising the main entrance reception hall, front lounge, conservatory, rear reception room, study, dining room, downstairs WC. Kitchen, cellar, 6 double bedrooms, 3 en suites, family bathroom, outbuildings, double garage, large gated mature plot circa 0.9 acres.
Originally commissioned and constructed for a prominent businessman circa 1890, the property has a wealth of high quality original period features that includes decorative brick and ironstone masonry, Minton tiled flooring, sash windows, ornate woodwork, stained glass windows, decorative ceiling mouldings, feature fireplaces and surrounds.
Versatile and spacious family living with potential to extend, improve and develop. The property would benefit from updating throughout and provides a unique opportunity for the new owners to create an ideal home of significant distinction for generations to come.
Planning permission is granted for the construction of a new six bedroom detached dwelling and associated works together with new access, application Number: Nw/22/00304/ful and outline permission for extending the kitchen to the rear.
A double gated entrance opens to a short driveway leading to the main house and a stunning entrance porch with ornate feature woodwork and gives access to the reception hall through an original front door. Beautiful tiled flooring runs through the spacious and light entrance hall to a downstairs WC and a rear lobby with access to a good sized double cellar.
The main front drawing room/lounge has high ceilings, bay fronted sash windows, feature fireplace and decorative moulded ceiling plasterwork. There is a wooden conservatory structure to the side with an original Minton tiled floor. The rear main reception room is also spacious with a rear bay and the dining room continues with the high ceiling and stately proportions of all the main living spaces. Off the main entrance hall, there is a very useful study room to the front.
The kitchen is a galley style, with base and wall mounted units, a Vaillant gas central heating boiler in a storage room, a pantry, breakfast table eating area and a boot room with a door through to the outbuildings and side access.
A split level landing provides access to the first floor and provides the stunning feature stained glass window experience which dominates the main landing providing.
On the first floor, there are four double bedrooms, the master with built-in wardrobes and a good size ensuite with a large jacuzzi style bath, another bedroom with an ensuite shower room, the main bathroom with another large jacuzzi style bath and two further double bedrooms.
On the top floor there is another large bedroom, a very large walk-in dressing room and another double bedroom with en suite shower room.
Outside, there are three small brick built outbuildings and a double garage with original wooden sliding doors. The driveway moves around the front of the property for parking and turning. There are specimen mature planted trees such as the majestic Wellingtonia, originally imported from California and planted into these prominent property grounds in the area. There are many mature trees and shrubs into the borders and around the main plot with a large paved patio area to the rear, stone steps leading down to the main lawn with a further split level to the rear and a feature patio seating area with service access to the side.
The location is superb and considered to be the most desirable area of Wellingborough, close to the local shops and amenities of Wellingborough town centre. It is also a short drive to Rushden Lakes Shopping Centre, Irchester Country Park and is ideally located for days out to outstanding attractions such as Castle Ashby House with Capability Brown gardens and grounds.
There is excellent access to stunning Northamptonshire countryside walks and the river Nene for canal boating. It is ideal for all country pursuits such as sailing, swimming and various watersports on the many inland lakes such as Grendon Lakes, Pitsford, Sywell, Castle Ashby and Rutland to name a few.
The choice of local schools is superb which includes the Wellingborough private school, Sir Christopher Hatton Academy, Wollaston school, Weavers Academy and Manor school.
Local transport links provide excellent access to the A45, A43, A14, A1, M11, M1 and M40. Wellingborough train station is only 2 miles, 7 min car drive or 9 min cycle to the station making it ideal for London commuting. The fastest train time into London St Pancras is 45mins
Property info
For more information about this property, please contact
The Agency UK, WC2H on +44 20 8128 0617 * (local rate)
Disclaimer
Property descriptions and related information displayed on this page, with the exclusion of Running Costs data, are marketing materials provided by The Agency UK, and do not constitute property particulars. Please contact The Agency UK for full details and further information. The Running Costs data displayed on this page are provided by PrimeLocation to give an indication of potential running costs based on various data sources. PrimeLocation does not warrant or accept any responsibility for the accuracy or completeness of the property descriptions, related information or Running Costs data provided here.


































.png)
