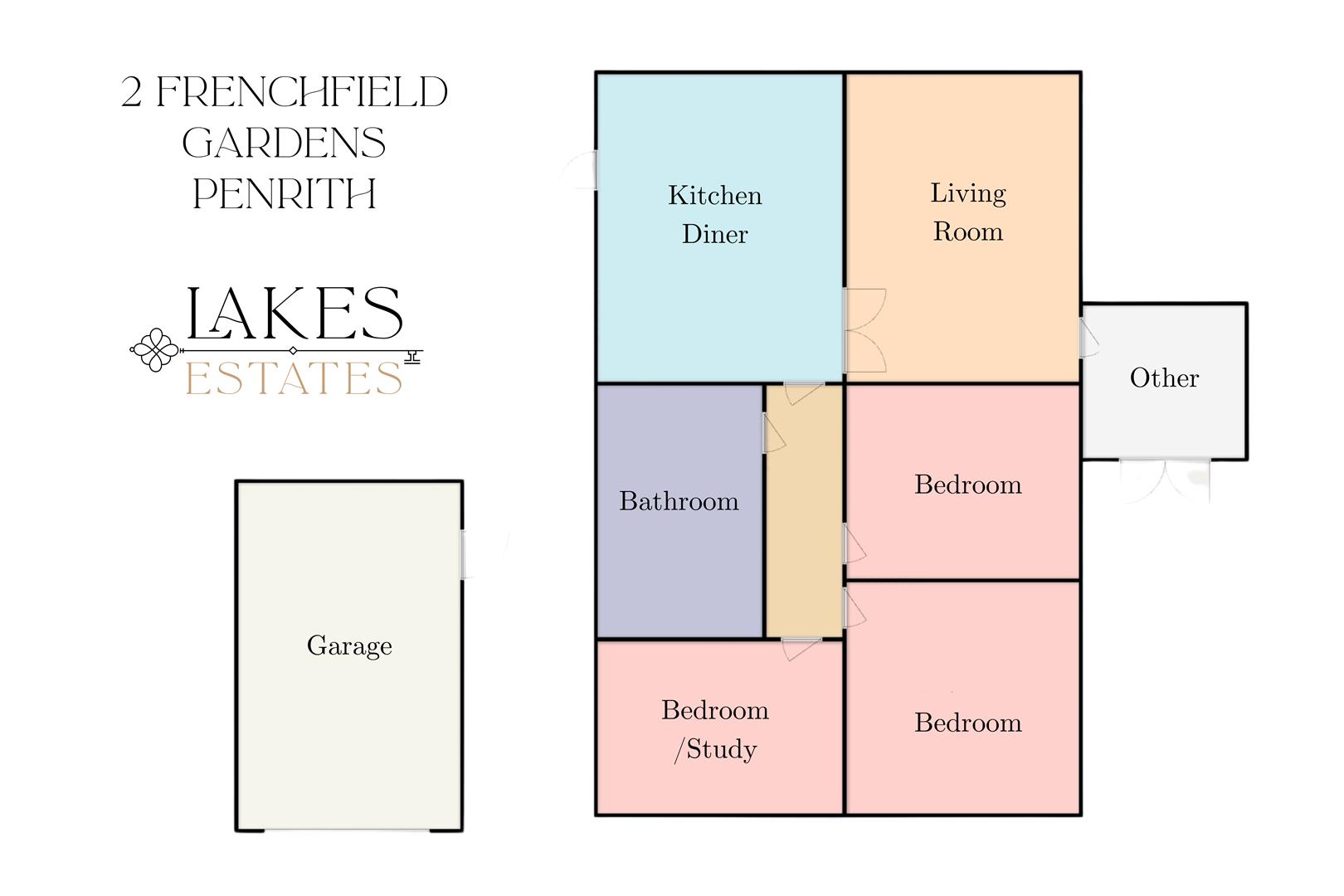Detached bungalow for sale in Frenchfield Gardens, Penrith CA11
* Calls to this number will be recorded for quality, compliance and training purposes.
Property features
- 3 Bedroom bungalow
- Recently modernised
- Lovely wrap around gardens
- Private drive and detached garage
- Short walk to Penrith town centre
- Detached
- Solar panels
- Excellent amenities'
Property description
Located a short walk from the centre of Penrith, this delightful bungalow offers the perfect blend of convenience and comfort. Excellent access to a wealth of amenities, including shops, restaurants, and entertainment options. Inside, the spacious kitchen diner and living area create an inviting hub for daily life and entertaining. Three well-appointed bedrooms provide ample space for rest and relaxation, complemented by a fully-equipped bathroom. Additionally, there is a versatile room perfect for use as a utility, porch or sunroom. Beautifully maintained gardens surround the property, with the detached garage and driveway provide convenient parking and storage.
Kitchen/Diner (4.7 x 2.5 (15'5" x 8'2"))
The kitchen diner is accessed from the side of the property. It features oak cabinets, integrated appliances such as an eye line oven, microwave, and gas hob, as well as plentiful worktop space and storage. The dining area allows for seating around a table. A window above the sink provides views of the attractive back garden.
Living Room (4.7 x 3,6 (15'5" x 9'10", 19'8"))
The spacious living room is bright and airy, with views overlooking the rear garden. It features a gas fire for cosy nights and allows space for ample furnishings and storage. This room leads directly into the porch/utility/sunroom area.
Porch/Utility/Sunroom (2.6 x 2.1 (8'6" x 6'10"))
This versatile room serves multiple purposes. French doors open to the garden and provide gate access onto the green area running alongside the property. It also connects to the path leading around the home to the front lawn. Currently utilised as an entrance porch and housing appliances, this flexible space could alternatively function as a utility/boot room or a bright sunroom.
Bathroom (2.9 x 1.6 (9'6" x 5'2"))
The bathroom is well-appointed with an over-bath shower and a large bathtub. It features a heated towel rail, a toilet, and a sink unit with built-in storage cabinets and shelving, providing ample space for toiletries and linens.
Bedroom 1 (3.5 x 2.8 (11'5" x 9'2"))
Bedroom 1 is a bright and comfortable double room. It features a built-in wardrobe and offers plenty of additional space for extra storage furniture.
Bedroom 2 (3.5 x 3.4 (11'5" x 11'1"))
Bedroom 2 is another comfortable double room, equipped with a fitted wardrobe and providing sufficient space for additional storage.
Bedroom 3/Study (2.5 x 2.4 (8'2" x 7'10"))
Bedroom 3 is a versatile space currently being utilised as a study, but can easily accommodate a single or double bed if required.
Garage (5.4 x 2.7 (17'8" x 8'10"))
The detached garage is directly accessed from the driveway. It also features a side door entry for additional access.
Outside
The property offers ample outdoor space with two patio areas on either side of the home, one of which is accessible directly from the kitchen - ideal for outdoor dining. It features a front and rear lawn, gate access to the green, and has been beautifully maintained.
Services
Please Note
These particulars, whilst believed to be accurate, are set out for guidance only and do not constitute any part of an offer or contract - intending purchasers or tenants should not rely on them as statements or representations of fact but must satisfy themselves by inspection or otherwise as to their accuracy. No person in the employment of Lakes Estates has the authority to make or give any representation or warranty in relation to the property. All mention of appliances / fixtures and fittings in these details have not been tested and therefore cannot be guaranteed to be in working order.
Property info
For more information about this property, please contact
Lakes Estates, CA11 on +44 1768 257409 * (local rate)
Disclaimer
Property descriptions and related information displayed on this page, with the exclusion of Running Costs data, are marketing materials provided by Lakes Estates, and do not constitute property particulars. Please contact Lakes Estates for full details and further information. The Running Costs data displayed on this page are provided by PrimeLocation to give an indication of potential running costs based on various data sources. PrimeLocation does not warrant or accept any responsibility for the accuracy or completeness of the property descriptions, related information or Running Costs data provided here.


































.png)
