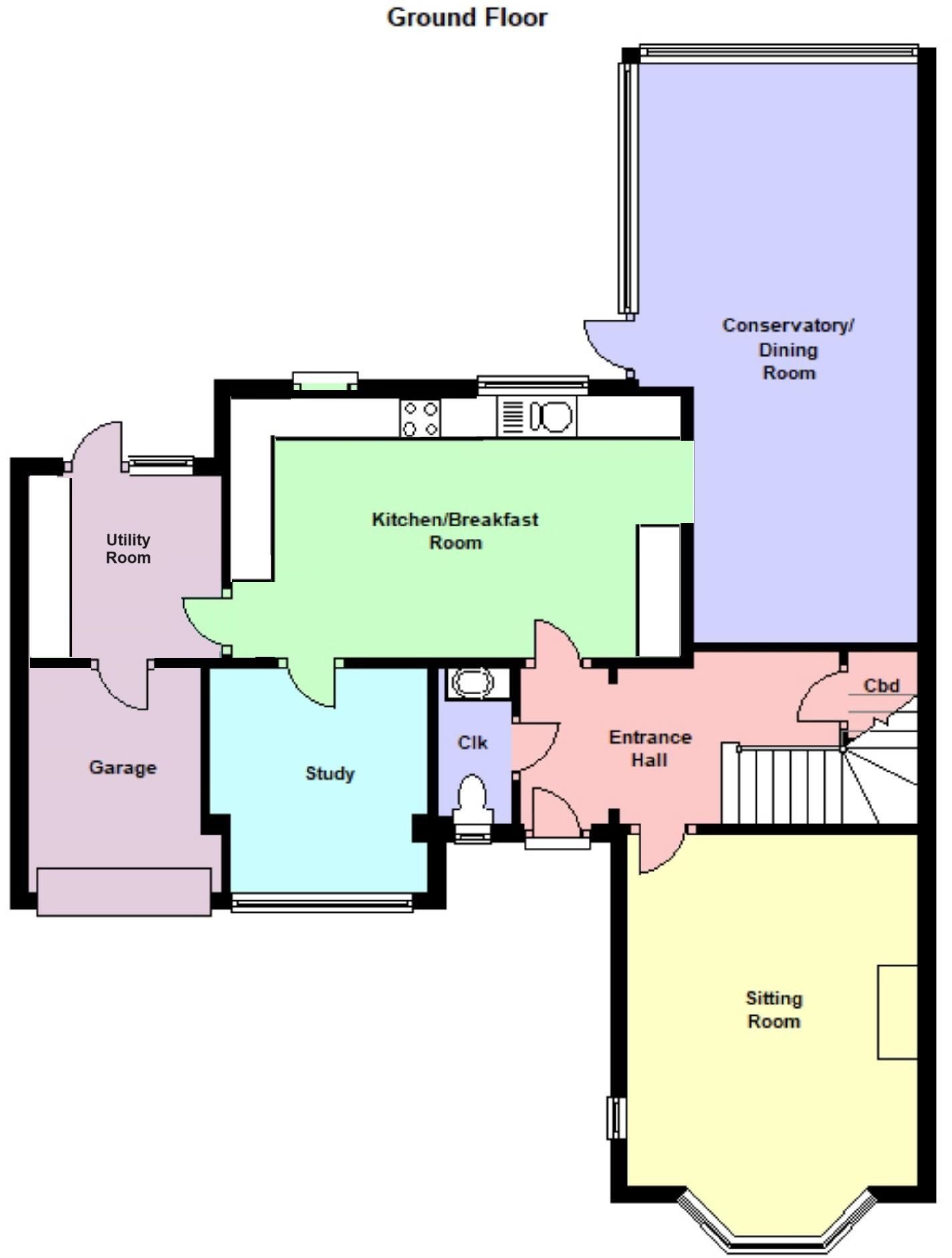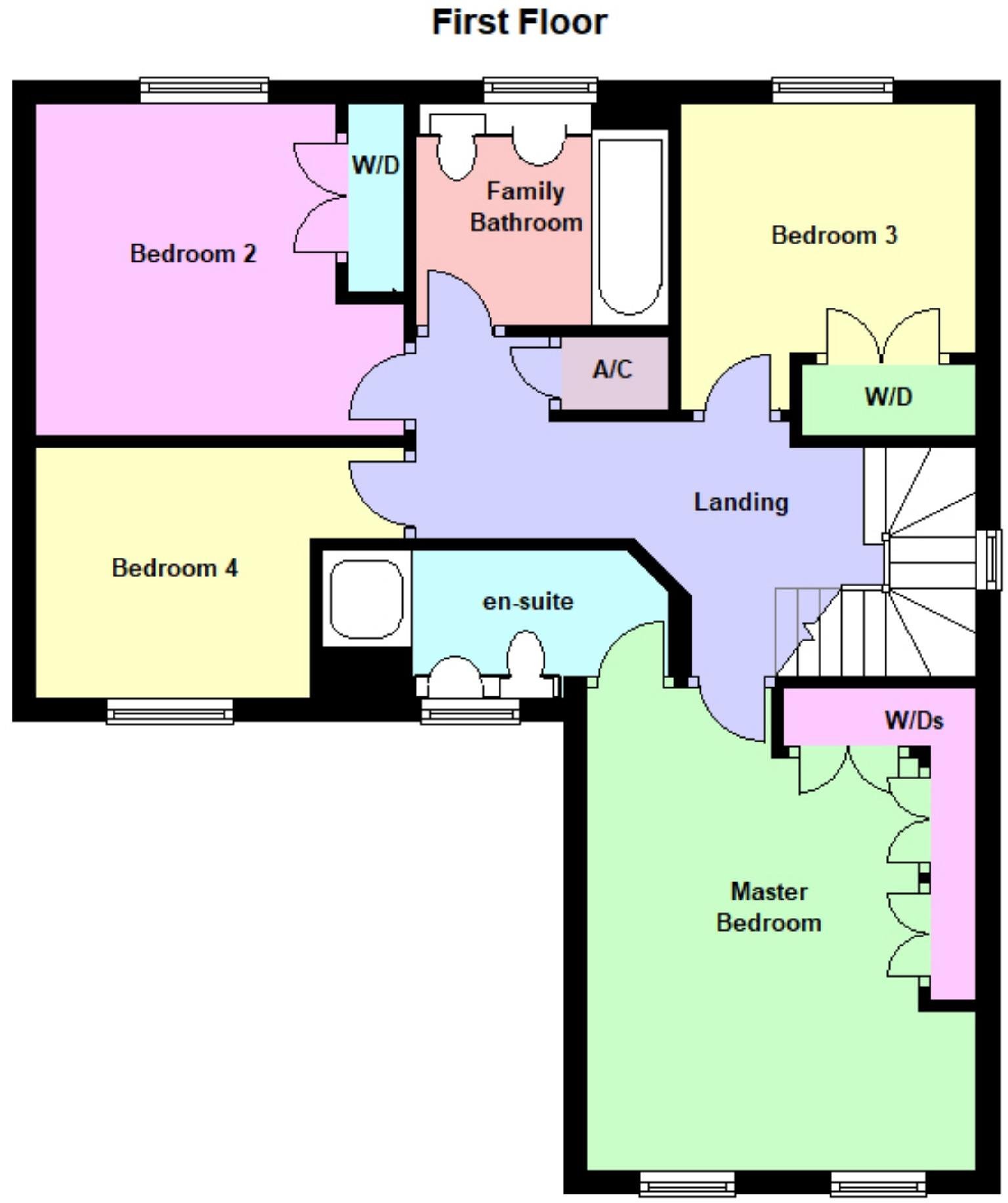Detached house for sale in Petty Lane, Derry Hill, Calne SN11
* Calls to this number will be recorded for quality, compliance and training purposes.
Property features
- Ref: AS0367
- Four bedroom
- Cul-de-sac
- Derry hill
- Garage
- Utility room
- Study
- Modern kitchen breakfast
- Large sun room
- Open fire
Property description
Ref: AS0367
The Home
no chain! A four-bedroom detached home placed at the end of a cul-de-sac in the sought-after village of Derry Hill. Internally, the first floor features a modern family bathroom and four bedrooms. The master benefits from an ensuite. The ground floor has a generous entrance hall, cloakroom, living room, kitchen breakfast, utility room, study and a large living-dining room/orangery. Externally, there is an enclosed rear garden, a front garden large drive and a garage.
Location
The home is placed in the desirable and popular village of Derry Hill. Situated adjacent to the Bowood Estate, the village offers residents a fantastic setting to call home. Within a short walking distance, there is a village church, a highly respected primary school, regular bus services to local towns and schools, a village shop with post office, a fantastic pub (The Lansdowne Arms) and of course the Bowood Estate which includes Bowood House & Gardens, Spa, Hotel and a pga rated golf course.
Entrance Hall - 3.99m x 2.08m (13'1" x 6'10")
Upon entry to the home an entrance hall leads to the cloakroom, living room and kitchen breakfast. Beneath the stairs that rise to the first floor landing is a generous store cupboard.
Cloakroom - 2.62m x 0.91m (8'7" x 3'0")
The cloakroom comprises a wash basin vanity unit and water closet. A window opens to the front of the home.
Living Room - 5.08m x 3.56m (16'8" x 11'8")
The living room is placed to the front of the home with a bay window viewing out over the driveway. Space allows for multiple sofas and further living room furniture. A fantastic feature of the home is an open fire with a mantlepiece and hearth.
Kitchen/Breakfast Room - 5.56m x 3.23m (18'3" x 10'7")
Upgraded in recent times is this farmhouse-style modern kitchen breakfast. The kitchen comprises matching wall and base cabinets with quartz counter tops. Beneath a window that views out over the rear garden is an inset double sink. Integrated there is a fridge freezer and dishwasher, water softener and waste disposal. Space allows for a large range cooker. To the centre of the room is a large peninsular unit with quartz countertops. Space allows for breakfast bar stools.
Study - 2.72m x 2.67m (8'11" x 8'9")
The study is placed at the front of the home an enjoys a large bay window viewings out over the driveway. Space allows for a desk and further office furniture. There is a fitted shelving cabinet.
Utility Room - 2.64m x 2.34m (8'8" x 7'8")
The utility room features matching wall and base units with an inset Belfast sink. Space allows for a washing machine and tumble dryer. A door leads to the garage and a further to the rear garden.
Living Dining Room - 7.32m x 3.61m (24'0" x 11'10")
A formal dining room which opens to an orangery type room, enjoying open views across the rear garden. There is plenty of space for a large dining table and chairs to one side, and living room furniture to the other. Being open to the kitchen breakfast, this space is fantastic for entertaining or interacting with family or guests.
First Floor Landing
Leading to the family bathroom and all four bedrooms.
Master Bedroom - 4.37m x 3.53m (14'4" x 11'7")
Allowing for a super king size bed and further bedroom furniture. There are multiple built in wardrobes.
Master Ensuite - 2.46m x 1.35m (8'1" x 4'5")
The master ensuite comprises a wash basin, chrome heated towel rail, water closet and modern shower
Bedroom Two - 2.97m x 2.72m (9'9" x 8'11")
Bedroom two will allow for a king size bed and further bedroom furniture. Built in wardrobes.
Bedroom Three - 2.69m x 2.39m (8'10" x 7'10")
Bedroom three will allow for a double bed and further bedroom furniture. Built in wardrobes.
Bedroom Four - 2.46m x 2.26m (8'1" x 7'5")
Bedroom Four is a generous single bedroom.
Family Bathroom - 2.34m x 2.01m (7'8" x 6'7")
Comprising a wash basin, water closet, chrome heated towel rail and bath with shower over.
External
Rear Garden
Adjacent to the home is a patio area ideal for outdoor lounge or dining furniture. Beyond this the garden is mainly laid to artificial turf with mature flower beds to the edges.
Garage - 2.97m x 2.59m (9'9" x 8'6")
Accessed via an up and over door to the front or an integral door from the utility room. Power and light.
Parking
A generous drive to the front of the home allows off road parking for multiple vehicles.
Property info
For more information about this property, please contact
eXp World UK, WC2N on +44 1462 228653 * (local rate)
Disclaimer
Property descriptions and related information displayed on this page, with the exclusion of Running Costs data, are marketing materials provided by eXp World UK, and do not constitute property particulars. Please contact eXp World UK for full details and further information. The Running Costs data displayed on this page are provided by PrimeLocation to give an indication of potential running costs based on various data sources. PrimeLocation does not warrant or accept any responsibility for the accuracy or completeness of the property descriptions, related information or Running Costs data provided here.



































.png)
