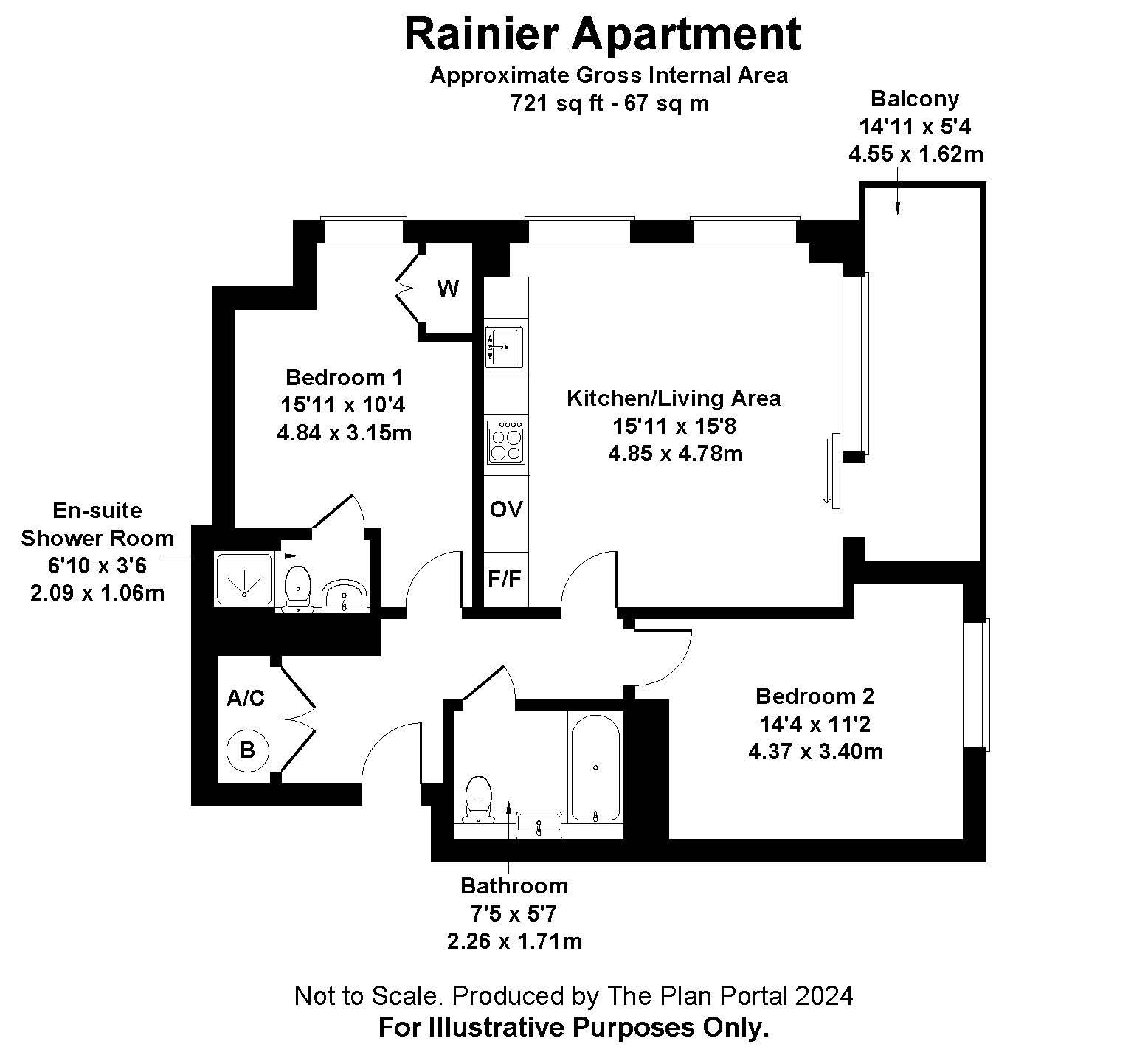Flat for sale in Cherry Orchard Road, Croydon CR0
* Calls to this number will be recorded for quality, compliance and training purposes.
Property features
- Two double bedrooms with A large balcony off the living room
- High spec ensuite shower room and bathroom
- Air vent heat exchange and cooling system, large double glazed windows
- Kitchen area with built in appliances
- Private communal gardens, two playgrounds and on-site residents gym
- Convenient location for commuters into london and fast access to gatwick
Property description
A beautifully presented two double bedroom seventh floor apartment with a 15' Balcony affording stunning views over the surrounding area. The accommodation offers a Master Bedroom with an En-suite Shower Room, a second Double Bedroom plus a stunning Bathroom. In the Entrance Hallway there is a large Utility Cupboard housing space for a washing machine and the Air-Vent Heat Exchange system. The Living Room / Kitchen is bright and spacious with stylish kitchen units with a full range of built in appliances. A bright and airy property in a contemporary design throughout. A great purchase for A professional couple enjoying A hybrid working enviroment with superb transport links.
Location
The Apartment is just a short walk away from East Croydon Railway Station with direct links to London Bridge (16 mins), London Victoria (17 mins, St Pancras International (30 mins) and Gatwick Airport (15 mins).
You are also within easy reach of the popular 'Boxpark' Complex and only a short walk to Croydon Town Centre with a vast choice of shops, bars and restaurants.
Morelo Development Amenities
Within the Morello Development there is an on-site Concierge, a Residents Gymnasium, two Children's Playground areas as well as surrounding well tended and planted Communal Gardens.
Under ground 'Private Parking' is available at an additional cost and is not included within the sale of the Apartment. For the current charges, please ask the Agent.
Accommodation
Communal Entrance Hallway
A large carpeted Communal Hallway with a Concierge Service, accessed via a Video Entryphone System. There is a lift service to all floors.
Entrance Hallway
L'shaped Entrance Hallway with a security entry phone, wood effect flooring and a heating thermostat. Large built in Utility Cupboard with space for a condenser tumble dryer, storage space and the heating/air filter cooling system, room thermostat.
Living Room/Kitchen (15' 11'' x 15' 8'' (4.85m x 4.78m))
This is a light and airy room with two floor to ceiling double glazed windows to the side and a large double glazed sliding patio door leading to the large Balcony. The Kitchen Area has a range of modern wall and base units with a one and a half bowl sink unit with a mixer tap. Built in appliances include an electric oven and grill, four ring electric hob and an extractor fan above, fridge/freezer, dishwasher and washing machine. There are inset spotlights to the ceiling and an access panel to the air filtration/cooling system with heat/cooling ducts, room thermostat.
Balcony (5' 4'' x 14' 11'' (1.62m x 4.55m))
Fabulous views over the surrounding area, wood flooring and glazed balustrades to two sides.
Master Bedroom (15' 11'' x 10' 4'' (4.84m x 3.15m))
Large double glazed window, inset spotlights to the ceiling, built in double wardrobe, heating air vents, room thermostat, door to:
En-Suite Shower Room
Impressive En-suite Shower with a double size Shower Cubicle with a mixer shower fitment, vanity wash hand basin and a low flush WC. Tiled surrounds, wall mounted ladder style towel rail.
Bedroom Two (14' 4'' x 11' 2'' (4.37m x 3.40m))
Double glazed window to the rear aspect, inset spotlights to the ceiling, central heating thermostat, central heating vent.
Bathroom (7' 5'' x 5' 7'' (2.26m x 1.71m))
Impressive Bathroom suite comprising of a panelled bath with a mixer tap shower attachment and shower rose above, vanity wash hand basin with a large wall mirror above and a low flush WC. Tiled flooring and surrounds, inset spotlighting and an extractor fan.
Outside
Communal Gardens & Childrens Playground
Well tended Communal Gardens with extensive lawn areas and planted flowerbed borders. Sealed pathways link the different sections of the Garden and the two Children Playground areas. Access from the Gardens to the Residents Gymnasium.
Leasehold Information
Lease term: 999 Years from 1/1/2014.
Block service charge: £1,193.28 pa
estate service charge: £1,102,32 pa
ground rent: £450.00 pa
Council Tax
The current Council Tax Band is 'E', via Croydon Council. Their website address to fully confirm the Council Tax Band and amount payable is: - 2025.
20/5/2024.
Property info
For more information about this property, please contact
P A Jones Property Solutions, CR3 on +44 1883 410994 * (local rate)
Disclaimer
Property descriptions and related information displayed on this page, with the exclusion of Running Costs data, are marketing materials provided by P A Jones Property Solutions, and do not constitute property particulars. Please contact P A Jones Property Solutions for full details and further information. The Running Costs data displayed on this page are provided by PrimeLocation to give an indication of potential running costs based on various data sources. PrimeLocation does not warrant or accept any responsibility for the accuracy or completeness of the property descriptions, related information or Running Costs data provided here.



































.png)

