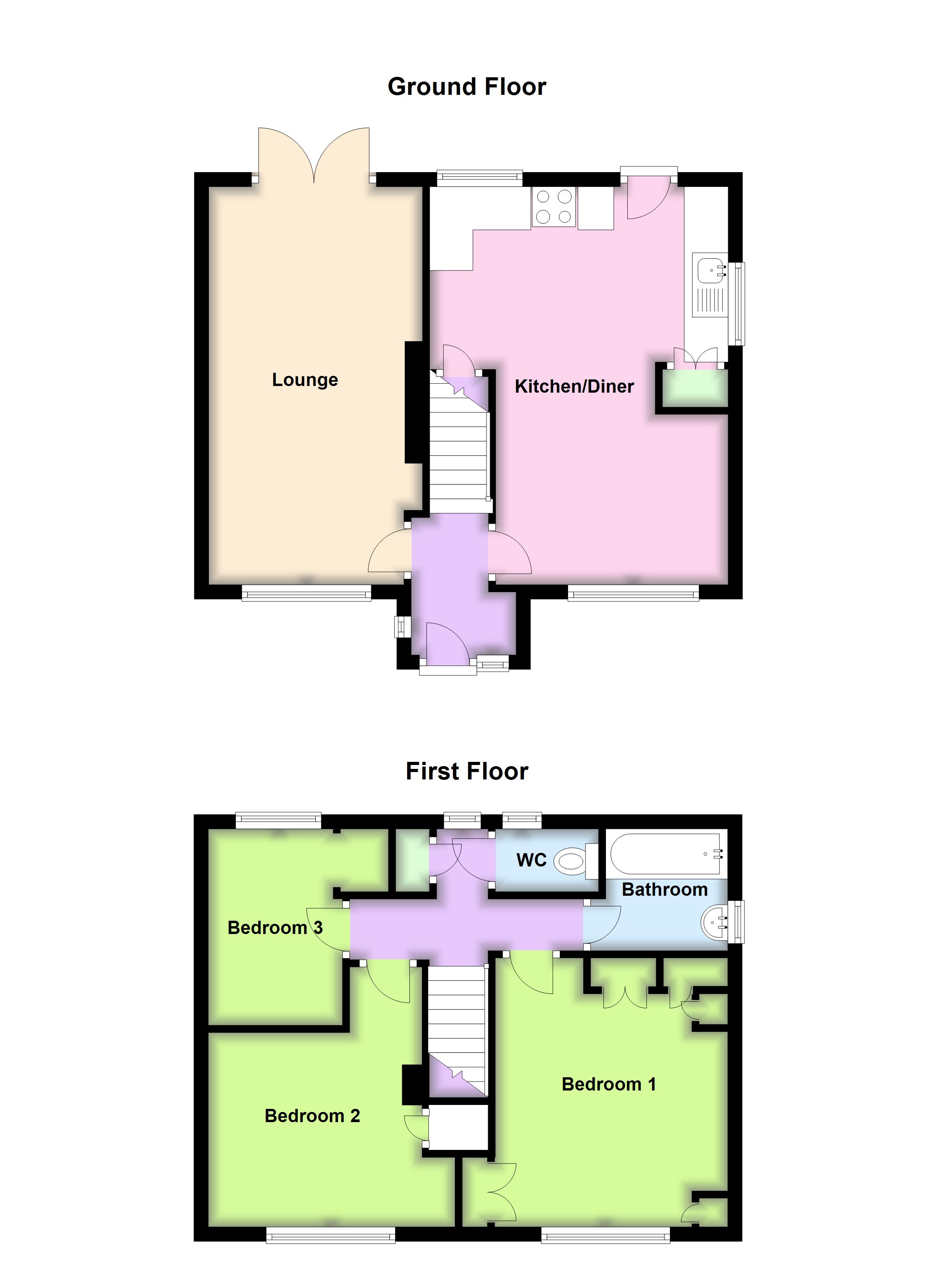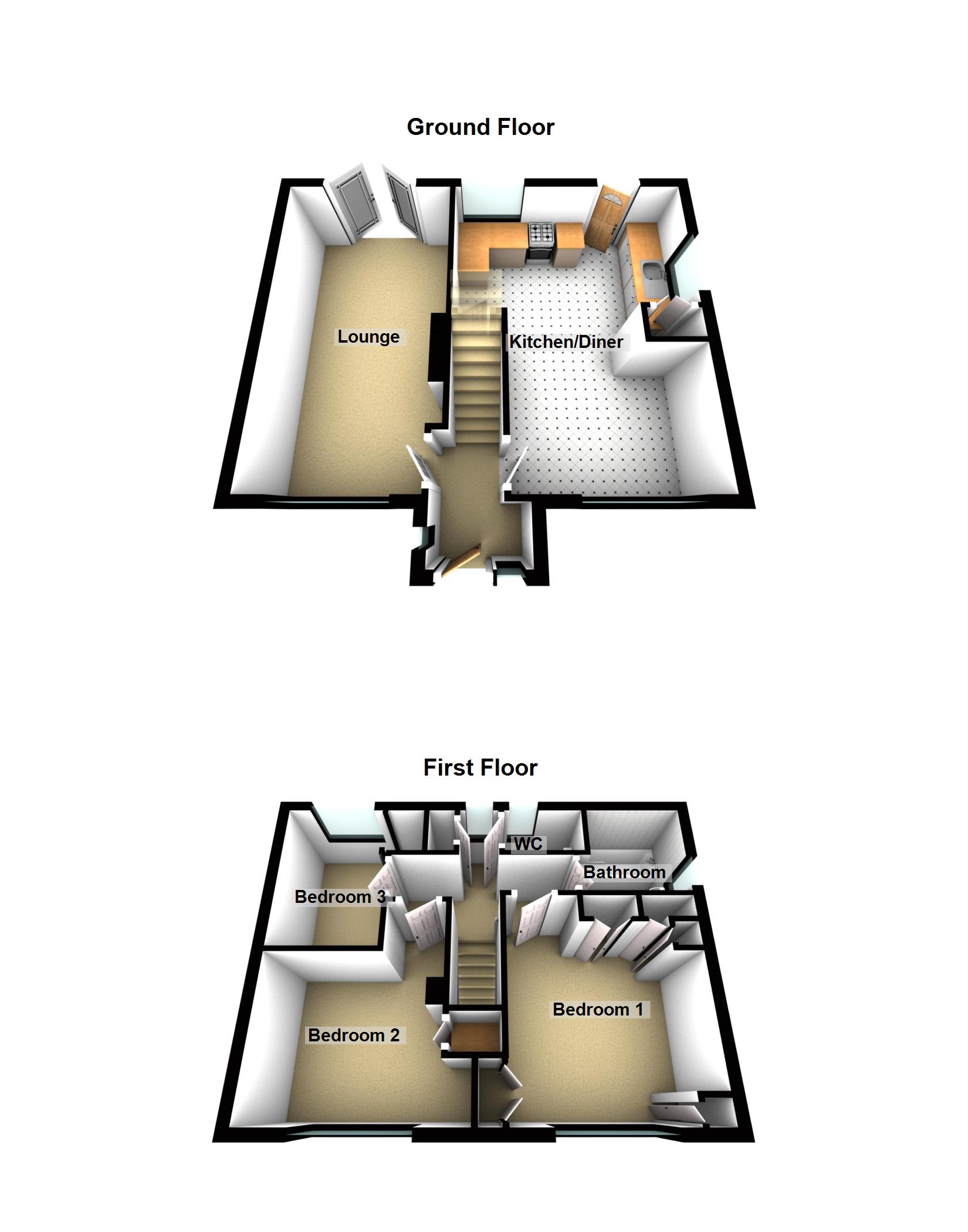Semi-detached house for sale in Angerstein Road, Scunthorpe DN17
* Calls to this number will be recorded for quality, compliance and training purposes.
Property description
Hornsby residential is pleased to market this well-presented deceptively, spacious three bedroomed family home in a pleasant and convenient location, close to local schools Parks bus routes to town centre and Ashby district centre, local health centres and the Asda Superstore.
The property comprises, family size, 18’ spacious lounge, 18’ dining kitchen, three good bedrooms, bathroom with shower attachment, gas central heating and double glazing.
A viewing is recommended to appreciate the many features this property has to offer.
Council tax band: A
EPC rating: C
Entrance Hall:
With UPVC entrance door, laminate flooring and radiator.
Spacious Lounge: (18’1’’ x 9’9’’ (5.51m x 2.97m))
Into chimney breast recess. With attractive fire surround, marble inset and hearth housing an ornamental fire, radiator and French doors leading to rear garden.
Dining Kitchen: (18’3’’ x 10’9’’ (5.56m x 3.28m))
With a range of fitted units in grey, stainless-steel sink and drainer tiling to splashbacks, soft grey and cream granite style work surfacing, marble effect cushion flooring, understand storage cupboard, and partial divide to dining area with radiator and laminate style dark grey flooring.
First Floor
Staircase to landing with store cupboard housing a gas-fired combination boiler.
Separate Toilet:
Low flush wc in white.
Bedroom 1: (10’7’’ x 12’12’’ (3.23m x 3.96m))
Inc wardrobe space. With radiator, and storage cupboard.
Bedroom 2: (11’7’’ x 8’11’’ (3.53m x 2.72m))
With built in cupboard.
Bedroom 3: (8’11’’ x 6’7’’ (2.72m x 2.01m))
With open wardrobe and cupboard over.
Family Bathroom: (6’1’’ x 5’6’’ (1.85m x 1.68m))
With white bath with chrome style mixer taps, hand held shower attachment, wash basin, extractor, tiling to bath and shower area, towel rail and single radiator.
Central Heating:
From a gas fired boiler to radiator (not tested).
Double Glazing:
UPVC double glazing fitted to windows and external doors.
Gardens:
The front garden is predominately laid to lawn. The rear garden has a patio and gravelled area for ease of maintenance.
Gas/electric appliances: Please note that any electrical or gas appliances/installations contained within the property, including any appliances sold as additional items, have not been tested for worthiness and therefore we can offer no warranty or guarantee concerning these items.
Messrs. Hornsby Estate Agents for itself and for the vendors or lessors of this property, whose Agent it is, notes that {1} These particulars do not constitute, nor constitute any part of any offer or a contract. {2} All statements contained in these particulars as to this property are made without responsibility on the part of Hornsby Estate Agents or the Vendors or Lessors. {3} None of the statements contained in these particulars as to the property is to be relied upon as statements or representations of fact. {4} Any intending purchasers or lessees must satisfy themselves by inspection or otherwise as to the correctness of each of the statements contained in these particulars. {5} The Vendors or Lessors do not make or give, and neither Hornsby Estate Agents nor any person in his employment has any authority to make or give, any representations or warranty whatever in relation to this property.
Property info
For more information about this property, please contact
Hornsby Estate Agents, DN15 on +44 1724 377213 * (local rate)
Disclaimer
Property descriptions and related information displayed on this page, with the exclusion of Running Costs data, are marketing materials provided by Hornsby Estate Agents, and do not constitute property particulars. Please contact Hornsby Estate Agents for full details and further information. The Running Costs data displayed on this page are provided by PrimeLocation to give an indication of potential running costs based on various data sources. PrimeLocation does not warrant or accept any responsibility for the accuracy or completeness of the property descriptions, related information or Running Costs data provided here.





























.png)