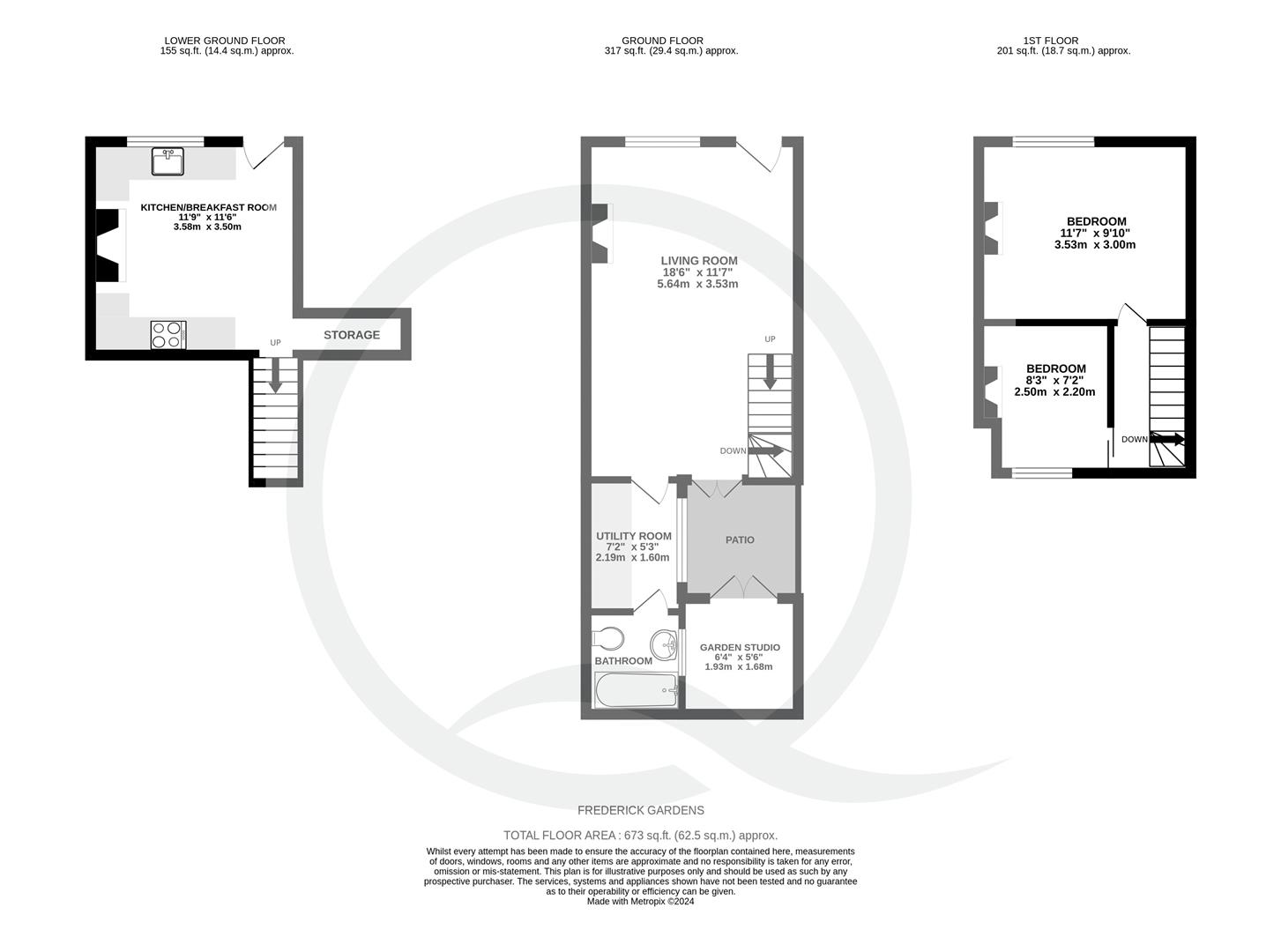Terraced house for sale in Frederick Gardens, Brighton BN1
* Calls to this number will be recorded for quality, compliance and training purposes.
Property description
Guide price £475,000 | Two bedrooms | Spacious living room | Kitchen/breakfast room | Utility room | Family bathroom | Rear patio garden | Garden room | Gas CH | North Laine location | Close to Brighton Station
Frederick Gardens is a charming early Victorian mews occupying the site of former market gardens. Located in the heart of bohemian North Laine the street offers a secluded sanctuary in the heart of Brighton’s thriving city centre. North Laine has long been famous for its eclectic range of shops and boutiques sitting side by side with modern bars and cafes. The area benefits from excellent transport links with Brighton Mainline Station a short stroll away, while extensive bus services operate close by.
The property itself is a characterful cottage-style house with well-proportioned accommodation arranged across its three floors. To the front is an attractive garden with established flower beds and a pristine picket fence providing separation from the street. The front door opens to the main living room which is a bright and spacious room full of period detail including exposed floorboards and brickwork, alongside a cast-iron fireplace. At the far end the back door opens to the secluded westerly patio with its brick paving and useful garden room with power, lighting and underfloor heating. From the living room there is also access to the utility room with its fitted units providing plenty of storage for essentials alongside space for a washing machine. Through the utility room is the bathroom; once again this room is finished attractively with a white suite comprising wash basin, wc, and panelled bath with shower over, matched with wonderful patterned wall tiles.
The kitchen/breakfast room is located in the lower ground floor. This terrific space perfectly captures the period charm and character of the property. Classic shaker-style wall and base units blend perfectly with the tiled floors and wooden worksurfaces. The boiler is concealed and was fitted in 2022. The original cast-iron fireplace stove is a beautiful centrepiece set in the expose brick chimney breast. There is a door to the front offering secondary access to the property – and a useful bonus for bringing in the shopping.
The top floor of the property is home to the two bedrooms. To the rear is the smaller of the rooms which could be classed as a small double but works perfectly as a home office and occasional room. The main bedroom is to the front and really is an exceptional room offering space and style with striking wallpaper and once again the original fireplace. From the landing is access to the loft space which offers additional storage.
What the owner says:
“We have loved living in this house - its cottage charm sits perfectly alongside everyday conveniences and the vibrant backdrop of North Laine. The location couldn't be better, being within a 5 minute stroll of Brighton station and 10 minutes from the beach for daily seafront walks (and sometimes a swim), not to mention the plethora of excellent cafes, restaurants and shops. It really does feel like everything you could think of is available within a 500m radius, so that we can treat ourselves to a Friday drink at The Pond (a mere 42 steps away) or Vine Street Tap, or Saturday morning croissants from Julien Plumart, while there are gyms and yoga studios aplenty to work off any excesses. There's a real community feel to the street, with warm and welcoming neighbours, who have always been willing to lend a helping hand. In the summer months, we have loved sitting out in the garden which is a real sun trap, watching the world pass by with a cup of coffee or a glass of wine and in the winter cosying-up in front of the fireplace or relaxing with a book in the bath. It is the perfect retreat and at the very heart of everything Brighton has to offer.”
In The Know…
Area: North Laine
Council Tax: Band C
EPC Rating: D60
Floor Area: 62.5sqm (approx.)
Station: Brighton (350m)
Bus Stop: Queen’s Rd (210m)
Parking: Permit Zone Y
Primary School: St Paul’s CofE
Secondary School: Dorothy Stringer; Varndean
Local shop: Tesco Express (200m)
Supermarket: Sainsbury’s, New England St (550m)
Local Gems: The Pond, La Choza, Komedia, Garden Café, Julien Plumart
free marketing worth £400
If you instruct Q Estate Agents to sell your home, we will provide a free and comprehensive marketing package worth £400.
Call or email .
Disclaimer
Floorplan for Illustration Purposes Only – Not To Scale. This floorplan should be used as a general outline for guidance only and does not constitute in whole or in part an offer or contract. Any areas, measurements or distances quoted are approximate and should not be used to value the property or be a basis for sale or let.
Q Estate Agents have not tested any appliances or services within the property.
Any intending purchaser or lessee should satisfy themselves by inspection, searches, enquiries and full survey as to the correctness of each statement.<br /><br />
Property info
For more information about this property, please contact
Q Estate Agents, BN2 on +44 1273 767054 * (local rate)
Disclaimer
Property descriptions and related information displayed on this page, with the exclusion of Running Costs data, are marketing materials provided by Q Estate Agents, and do not constitute property particulars. Please contact Q Estate Agents for full details and further information. The Running Costs data displayed on this page are provided by PrimeLocation to give an indication of potential running costs based on various data sources. PrimeLocation does not warrant or accept any responsibility for the accuracy or completeness of the property descriptions, related information or Running Costs data provided here.





























.png)

