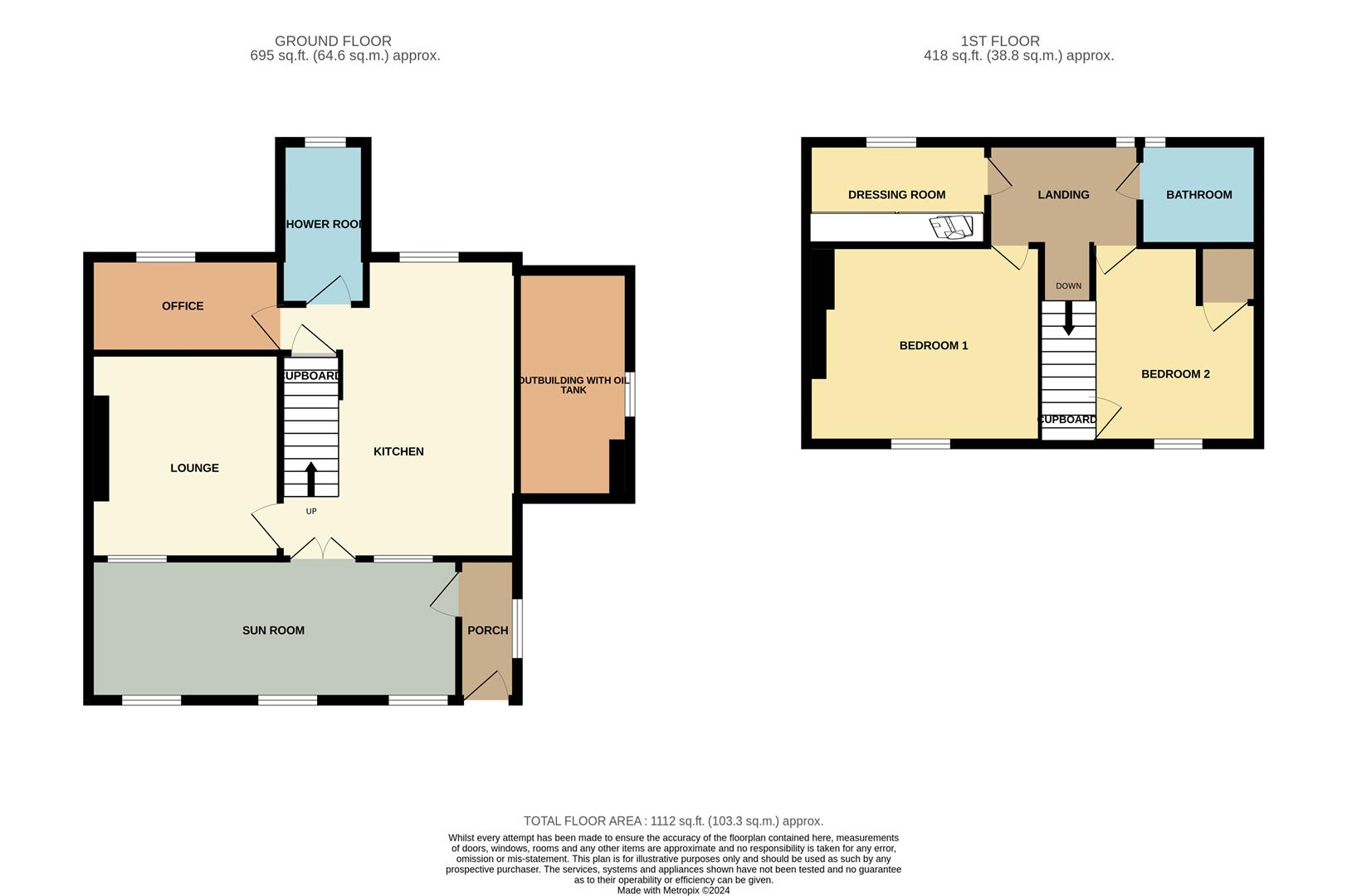Property for sale in Harwood Dale, Scarborough YO13
* Calls to this number will be recorded for quality, compliance and training purposes.
Property features
- Beautiful Stone built Former School House located in Idylic Harwood Dale.
- Lounge, Dining Kitchen, Office, Sunroom.
- Two bedrooms, Dressing room, Bathroom and shower room.
- Set on a generous plot of approximately a fifth of an acre with far reaching Countryside views.
- Stone outbuilding, Off street parking.
- Mainly Double glazed and Oil fired Heating plus Log Burner.
- Offered with Vacant possession and No Onward Chain. Ideal as main home or a second home.
Property description
Situated in an idyllic rural position within the North York Moors National Park, The School House lies in the heart of Harwood Dale and is an interesting residential property, set on a generous plot amounting to approximately a fifth of an acre or thereabouts.
The property was formerly the village School house which has lovely charm and character. The property is semi-detached and is stone built and offers breathtaking views and with scope for modernisation and upgrading or extending subject to the necessary consents. Alongside the house lies traditional stone outbuilding with development potential to integrate into the main accommodation.
The property occupies a most delightful rural setting with views over the Harwood Dale countryside which supports a variety of wildlife.
The accommodation comprises in brief of An entrance porch which leads into the Sun room located at the rear of the property and overlooking the generous garden. Double doors lead into the main house where you are presented with a Dining kitchen with exposed beams and lots of character. From
The property is located in a rural position within the dispersed community that is Harwood Dale, situated between Whitby and Scarborough on the east side of the moors. Harwood Dale has a church and restaurant, but other local amenities available including; shops, schools and doctor's surgery etc lie in the villages of Cloughton and Burniston.
The town of Scarborough is readily accessible with all the usual shops and services and the traditional sea port of Whitby is also just up the road too, popular with tourist and locals alike. The area is surrounded by the glorious scenery of the North York Moors National Park. The A64 provides access to York, Leeds and the south. The train station at Scarborough has frequent direct links to York, Leeds and Hull.
The historic City of York is situated approximately 40 miles away with mainline trains available to Kings Cross, London and Edinburgh in less than 2 hours
Accommodation
Ground Floor
Entrance Porch (Access At Rear) (2.4 x 0.9 (7'10" x 2'11"))
Door into Sun room
Sun Room (6.3 x 2.4 (20'8" x 7'10"))
With windows providing breathtaking views to the rear. Doors into the Dining Kitchen.
Dining Kitchen (5.2 x 4.0 (17'0" x 13'1"))
Duel aspect, with feature exposed roof beams. Space for dining, Doors off to Lounge, Office and Shower Room. Staircase to first floor. Cupboard under the stairs.
Lounge (4.1 x 3.5 (13'5" x 11'5"))
With Log burner, Delph rack and feature beamwork.
Office (2.9 x 1.5 (9'6" x 4'11" ))
With shelving. An ideal space for those wishing to work from home.
Shower Room (Ground Floor) (2.4 x 1.4 (7'10" x 4'7"))
Shower cubicle, WC and hand wash basin.
First Floor Landing (3.3 x 1.9 max (10'9" x 6'2" max))
Doors off to Bedrooms, Dressing room and Bathroom.
Bedroom One (4.0 x 3.3 (13'1" x 10'9"))
Double bedroom with Window overlooking the rear with breathtaking views.
Bedroom Two (3.4 x 2.8 (11'1" x 9'2" ))
Double room with bullt in cupboard and window to the rear providing breathtaking views.
Bathroom (2.0 x 1.8 (6'6" x 5'10" ))
With Bath tub, hand wash basin, Bidet and WC. Part tiled walls.
Dressing Room (3.0 x 1.8 (9'10" x 5'10"))
Dressing room (or other uses) with fitted wardrobes.
Outside
To the front of the property is a garden area laid mainly to lawn with wall and hedge boundary to the left and mature tree. A block paved driveway to the side provides ample off street parking.
To the side of the property and attached to the main house is a stone built outbuilding which (measures 4.4 X 1.9) access via timber door and houses the Oil Tank.
To the rear of the property is a large Paved patio area with Stone planters, Hedge Boundaries and Generous garden area laid mainly to lawn. From here panoramic views over the countryside can be enjoyed.
There is One ajoining neighbouring property. Please note. Puchasers should make their own enquiries with regard to the land measurement as these are only approximate.
Tenure, Council Tax And Epc Information
We are informed that the property is Freehold. The Council Tax band is - D, The EPC rating is tbc
Disclaimer:
The sellers are acting as Attorneys for the owner and have no detailed personal knowledge of the property. The purchasers must rely entirely on their own inspection and enquiries for any information on which they act.
Property info
For more information about this property, please contact
CPH Property Services, YO11 on +44 1723 266894 * (local rate)
Disclaimer
Property descriptions and related information displayed on this page, with the exclusion of Running Costs data, are marketing materials provided by CPH Property Services, and do not constitute property particulars. Please contact CPH Property Services for full details and further information. The Running Costs data displayed on this page are provided by PrimeLocation to give an indication of potential running costs based on various data sources. PrimeLocation does not warrant or accept any responsibility for the accuracy or completeness of the property descriptions, related information or Running Costs data provided here.






































.png)



