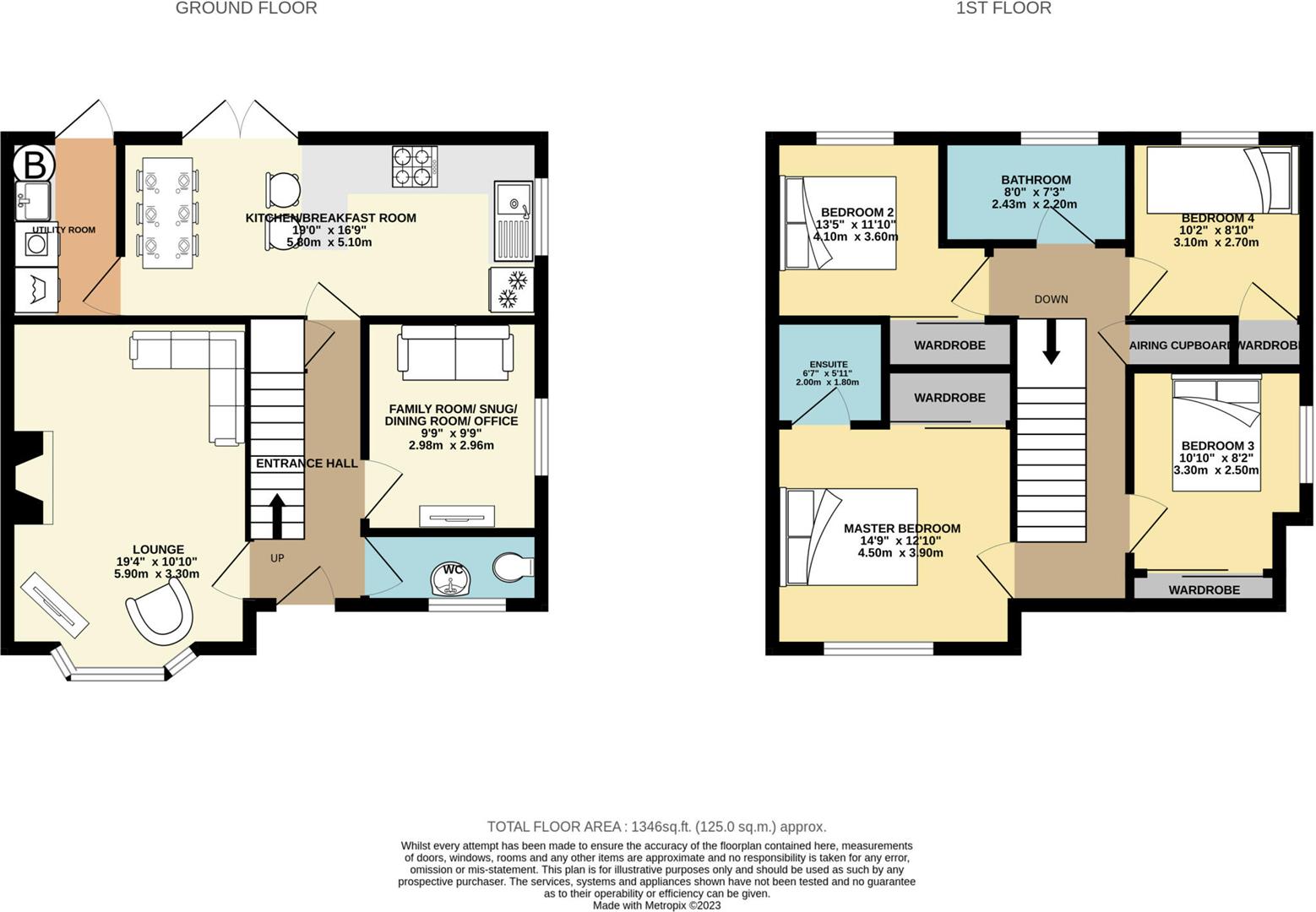Detached house for sale in Mellors Field Close, Sandbach CW11
* Calls to this number will be recorded for quality, compliance and training purposes.
Property features
- Premium Detached Family Home For Sale with no onwards chain
- Superb Presentation Throughout
- Two Reception Rooms and Four Bedrooms
- En-Suite Shower Room and Family Bathroom
- Downstairs Cloakroom and Separate Utility Room
- Modern High Specification Dining Kitchen
- Driveway Parking and Detached Garage
- Private Enclosed Garden and Patio
- Sought After Development on Doorstep of Sandbach Town
- Excellent for Commuting via M6 Motorway
Property description
A beautifully presented, substantially proportioned and enviably positioned detached four bedroom family home in the heart of the Sandbach. Occupying a generous corner plot and providing ample room for all of the family, this is an excellent opportunity to acquire the perfect long term home.
Comprising of a separate entrance hallway providing access to all of the principal rooms and stairs to the first floor, a useful downstairs cloakroom, bay fronted lounge, secondary reception room perfect for use as a playroom, home office or snug, open plan dining kitchen fitted with a comprehensive range of modern wall and base units with work surfaces over and integrated appliances. Separate utility room to the side aspect.
To the first floor, there are four well sized bedrooms, all of which host integrated wardrobe spaces for added practicality. The principal bedroom also benefits from a three piece en-suite shower room, further to a three piece family bathroom which serves the home.
To the outside, the home is fronted by a quaint garden area, with off road driveway parking to the side and a detached single garage. Gated access to the private rear garden, fully enclosed by fenced borders and hosting two separate patio areas.
No onwards chain.
Entrance Hallway
Tiled flooring, spotlighting, radiator, smoke alarm, stairs rising to the first floor with understairs storage cupboard below, UPVC window the and composite door to the front elevation.
Lounge (5.074 x 3.611 (16'7" x 11'10"))
Two ceiling light points, decorative electric fire unit, bay window to the front elevation, two radiators, TV point
Downstairs Cloakroom (1.742 x 1.150 (5'8" x 3'9"))
Low Level WC, pedestal hand wash basin with mixer tap, UPVC obscure glass window to the side elevation, radiator, ceiling light point, extractor fan, tiled flooring with part tiled walls.
Study / Play Room (3.069 x 2.836 (10'0" x 9'3"))
UPVC double glazed window to side elevation, radiator, ceiling light point and TV point.
Dining Kitchen (6.134 x 2.853 (20'1" x 9'4"))
Comprehensive range of white front wall and base units with work surfaces over, inset 1.5 sink with mixer tap and drainer, integral dishwasher, integral fridge freezer, integrated low level oven, four ring gas cooking hob with extractor hood over, tiled flooring, radiator, ceiling light point and spotlighting, French doors to rear elevation and UPVC double glazed window to side elevation.
Utility Room (2.876 x 1.619 (9'5" x 5'3" ))
Wall and base units continued, inset stainless steel sink with mixer tap and drainer, integrated washing machine, UPVC double glazed door leading out to the garden, spotlighting, extractor fan, radiator, tiled flooring.
Landing
UPVC double glazed window to front elevation, spotlighting, extractor fan, radiator. Storage cupboard.
Bedroom One (3.689 x 3.545 (12'1" x 11'7"))
UPVC double glazed window to front elevation, radiator, ceiling light point, TV point and fitted wardrobes.
Bedroom One En-Suite (2.177 x 1.485 (7'1" x 4'10"))
Low level WC, pedestal hand wash basin with mixer tap, fully tiled shower enclosure with mixer shower head, chrome ladder style radiator, obscure glass window to side elevation, spotlighting, tiled flooring, extractor fan.
Bedroom Two (3.776 x 3.113 max (12'4" x 10'2" max))
UPVC double glazed window to rear elevation, radiator, ceiling light point, TV point, fitted wardrobes.
Bedroom Three (3.113 x 2.690 (10'2" x 8'9"))
UPVC double glazed window to side elevation, radiator, ceiling light point, fitted wardrobes.
Bedroom Four (2.712 x 1.997 (8'10" x 6'6"))
UPVC double glazed window to side elevation, radiator, ceiling light point, fitted wardrobes.
Family Bathroom (2.259 x 2.205 (7'4" x 7'2"))
Low level WC, pedestal hand wash basin with mixer tap, panel bath with mixer shower over and glass screen, spotlighting, fully tiled floors and walls, shaving point, chrome ladder style radiator, UPVC double glazed obscure glass window to rear elevation.
Front
Shaped lawn area, paved pathway to front door and tarmac driveway.
Rear Garden
Patio Area, access to detached single garage with up and over door, further raised patio area at the rear most elevation, side access gate to driveway.
Management Charge
The property is Freehold, with an estate management fee of around £250per year via rmg.
Property info
For more information about this property, please contact
Stephenson Browne - Sandbach, CW11 on +44 1270 359788 * (local rate)
Disclaimer
Property descriptions and related information displayed on this page, with the exclusion of Running Costs data, are marketing materials provided by Stephenson Browne - Sandbach, and do not constitute property particulars. Please contact Stephenson Browne - Sandbach for full details and further information. The Running Costs data displayed on this page are provided by PrimeLocation to give an indication of potential running costs based on various data sources. PrimeLocation does not warrant or accept any responsibility for the accuracy or completeness of the property descriptions, related information or Running Costs data provided here.




























.png)
