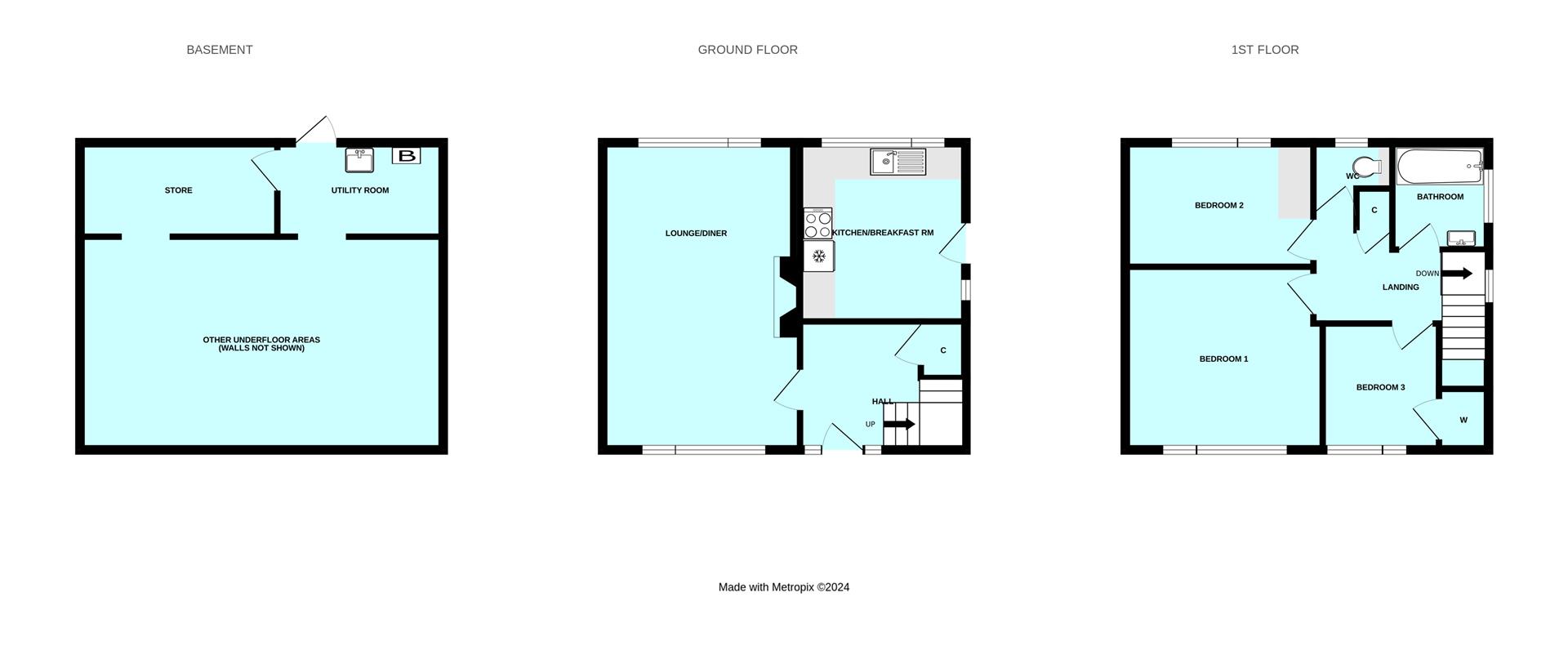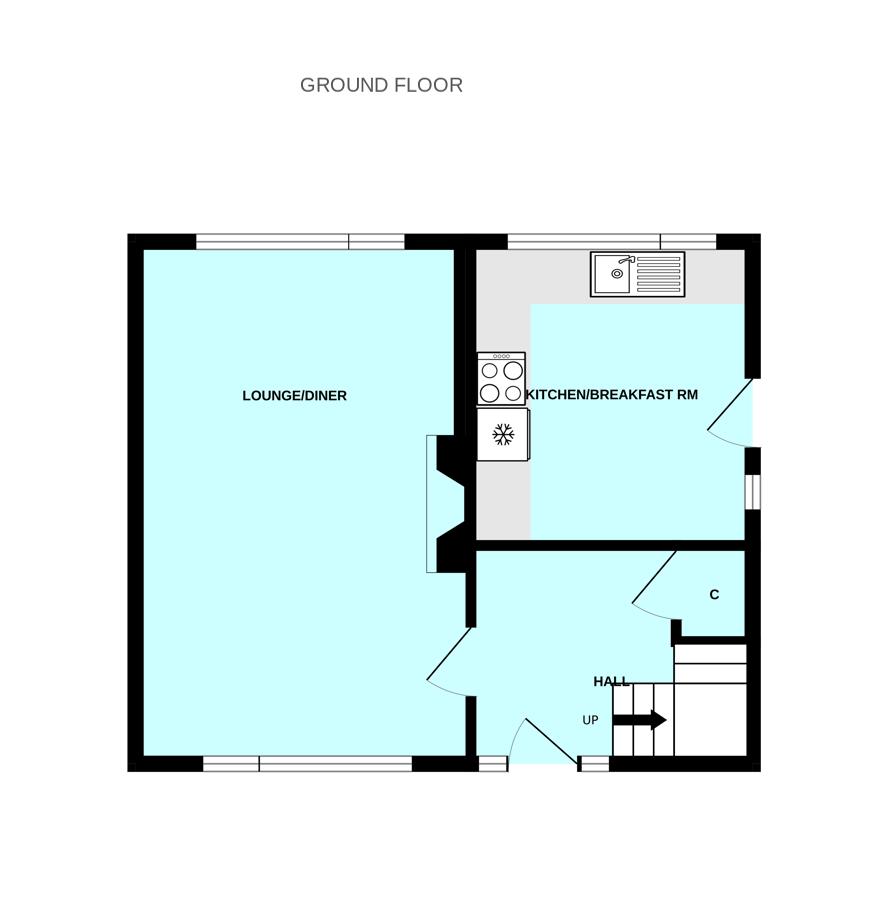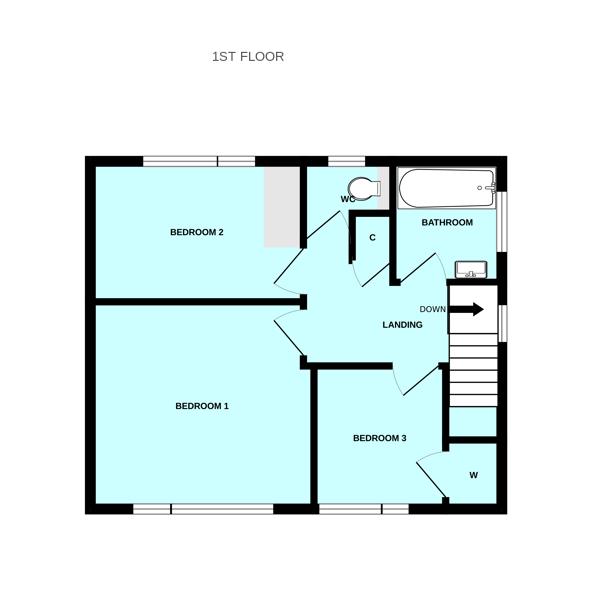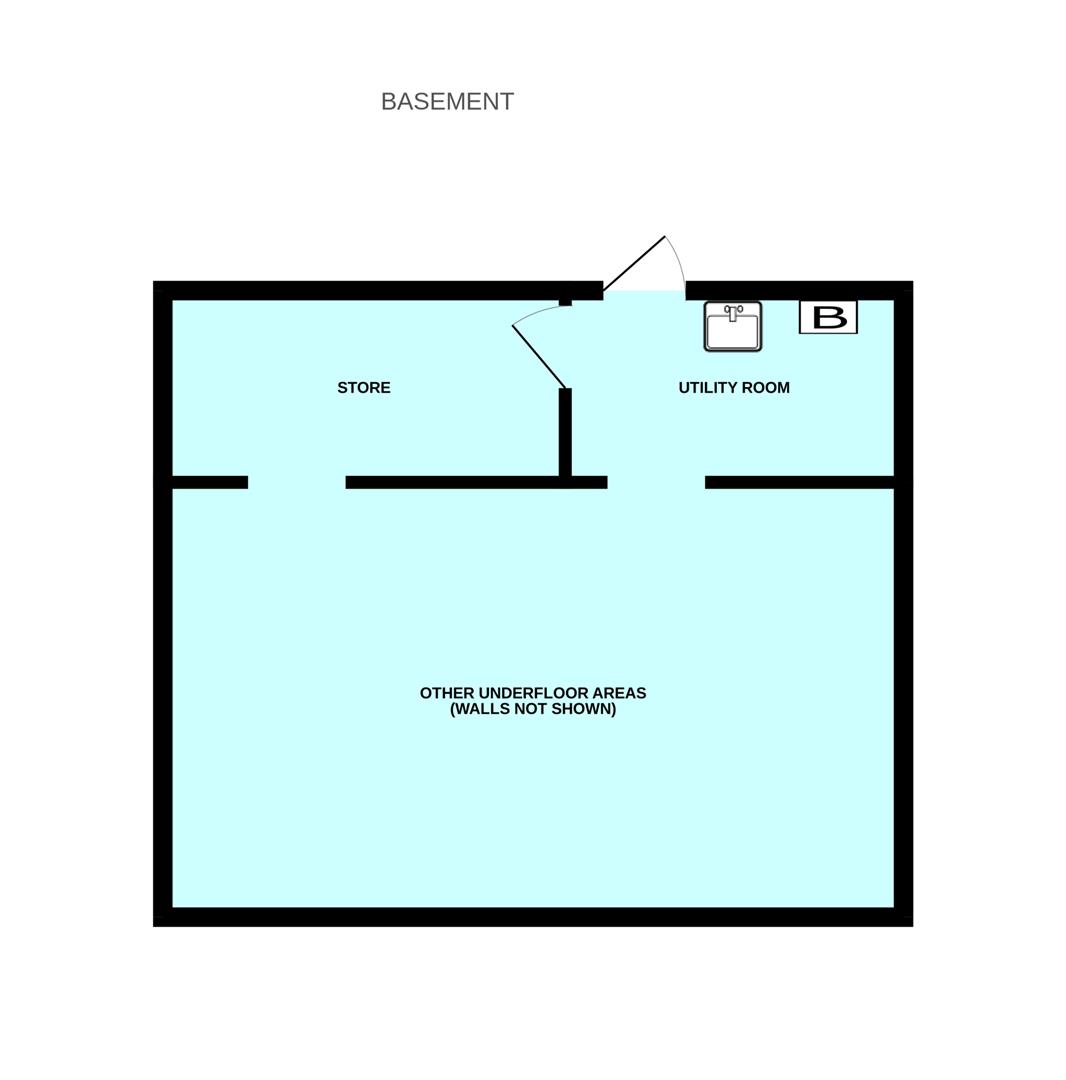Semi-detached house for sale in Segrave Road, Plymouth PL2
* Calls to this number will be recorded for quality, compliance and training purposes.
Property features
- Most well presented semi detached house
- Well proportioned light & airy accommodation
- UPVC double glazing & gas central heating
- Good size hall, spacious lounge/dining room
- Modern fitted kitchen/breakfast room
- Three bedrooms
- Bathroom & separate WC
- Cellar/utility room & store room
- Garage & off road parking
- Low maintenance front garden, side access & rear landscaped garden
Property description
A well presented 1960's semi detached house. Gas fired central heating with a modern Worcester boiler and under floor heating in the kitchen. Double glazed throughout. The accommodation comprising a spacious hall, generous size lounge/dining room, modern fitted integrated kitchen/breakfast room, three bedrooms, a well appointed bathroom and separate WC. At lower ground floor basement level, a useful utility room, store room and access to other under floor areas. Parking on a private drive and within the garage. Low maintenance front garden, side access and landscaped rear garden.
Segrave Road, Milehouse, Pl2 3Ds
The Property
A well presented semi detached house thought to have been built in the 1960's. Owned for many years by the present owners, extensively upgraded, improved and refurbished and now providing a contemporarily styled and comfortably appointed most welcoming home. Having the benefit of gas fired central heating with a modern Worcester boiler and under floor heating in the kitchen. Double glazed throughout. Well proportioned accommodation with spacious hall, generous size lounge/dining room, modern fitted integrated kitchen/breakfast room, three bedrooms and a well appointed bathroom and separate WC. At lower ground floor basement level, a useful utility room, store room and access to other under floor areas. Parking on a private drive and within the garage. Low maintenance front garden, side access and landscaped rear garden.
Location
Found in this popular established mainly residential area of Milehouse with a variety of local services and amenities nearby. The position is convenient for access into the city and close by connections to major routes in other directions.
Accommodation
Storm Porch
Front doorwith double glazed lights and windows to either side into:
Ground Floor
Hall (3.12m x 2.41m overall (10'3 x 7'11 overall))
Staircase with carpet runner rises and turns to the first floor. Useful under stairs storage cupboard.
Lounge/Dining Room (5.79m x 3.71m max (19' x 12'2 max))
Windows to the front and rear. Coved ceiling. Focal feature raised coal effect gas fire with raised granite hearth. Designer radiators.
Kitchen/Breakfast Room (3.28m x 3.10m (10'9 x 10'2))
Picture window to the rear. Double glazed side entrance door and window to the side. Modern fitted kitchen with a good range of cupboard and drawer storage set in wall and base units along two sides. Work surfaces with matching splash backs and upstands. Under mounted stainless steel sink with chrome mixer tap. Quality integrated appliances include Neff four ring variable size Ceran hob, Neff electric fan assisted hide and slide oven under with extractor hood over. Integrated fridge. Under floor heating.
First Floor
Landing
Obscure glazed window to the side. Access hatch to insulated loft.
Bedroom One (3.71m x 3.38m max (12'2 x 11'1 max))
Picture window to the front. Coved ceiling.
Bedroom Two (3.53m x 2.34m (11'7 x 7'8))
Picture window to the rear. Coved ceiling. Fitted wardrobes.
Bedroom Three (2.39m x 2.18m (7'10 x 7'2))
Window to the front. Built in over stairs wardrobe.
Bathroom
Obscure glazed window to the side. Quality white modern suite with panelled bath, separate taps, vanity wash hand basin with chrome mixer tap, cupboard under and mirror over. Designer radiator.
Wc
Obscure glazed window to the rear. Close coupled WC with concealed cistern.
Externally
Lower Ground Floor
Cellar/Utility Room (3.23m x 1.78m with good head height approx 2.29m ()
Door to the back garden. Belfast style sink. Wall mounted gas fired boiler servicing the central heating and domestic hot water. Space and plumbing suitable for automatic washing machine and space for tumble dryer. Door into:
Store (3.66m x 1.78m with similar head height (12' x 5'10)
Excellent storage space. Both rooms with doorway/crawling hatches giving access to other under floor areas.
Agents Note
Tenure - Freehold.
Plymouth City Council tax - Band C.
Property info
Pl23Ds43Segraveroad-High.Jpg View original

Floorplan-31.Png View original

Floorplan-33.Png View original

Floorplan-31.Png View original

For more information about this property, please contact
Julian Marks, PL3 on +44 1752 358781 * (local rate)
Disclaimer
Property descriptions and related information displayed on this page, with the exclusion of Running Costs data, are marketing materials provided by Julian Marks, and do not constitute property particulars. Please contact Julian Marks for full details and further information. The Running Costs data displayed on this page are provided by PrimeLocation to give an indication of potential running costs based on various data sources. PrimeLocation does not warrant or accept any responsibility for the accuracy or completeness of the property descriptions, related information or Running Costs data provided here.



























.jpeg)
