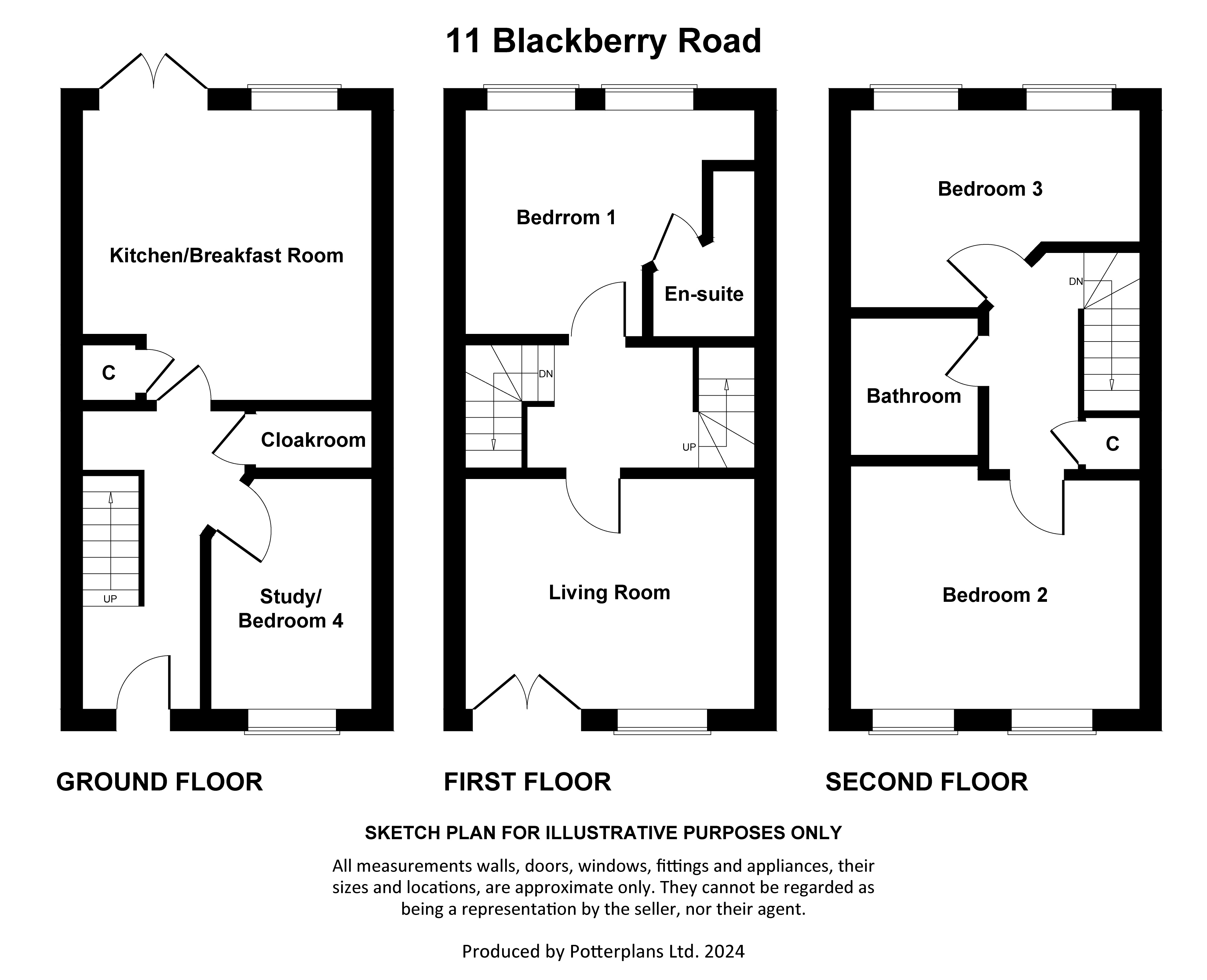End terrace house for sale in Blackberry Road, Frome, Somerset BA11
* Calls to this number will be recorded for quality, compliance and training purposes.
Property features
- Entrance hall, cloakroom, study/bedroom four, kitchen/dining room
- First floor landing, living room, prinicipal bedroom with en-suite shower room
- Second floor, landing, two further bedrooms, family bathroom
- Rear garden and two parking spaces
Property description
*no chain* A well-presented three double-bedroom end-of-terrace house*Built in 2017 with a fitted kitchen and ground floor cloakroom in addition to a first floor en-suite to the principle bedroom and family bathroom on the second floor*French doors leading on to an enclosed rear garden*Parking for two cars.
Situation: This well proportioned family home in the popular Edmund park lies close to open fields and countryside. It is conveniently located approximately half a mile from the railway station and the town centre lies approximately one and a quarter miles away and has a comprehensive range of independent shops, boutiques, cafes and restaurants together with national chains. The Asda superstore is a five minute walk from the house. The Georgian city of Bath lies approximately 13 miles.
Description: Built in 2017 this "Grey friars" three storey town house offers stylish and versatile accommodation with a ground floor study/bedroom four in addition to three further double bedrooms arranged on the first and second floors with the principal bedroom having an en-suite shower room. The first floor living room is a light and airy room with its Juliet balcony and there is a generous sized kitchen/dining room to the ground floor with French doors opening onto a low maintenance enclosed garden. The property is sold with the benefit of no onward chain.
Accommodation: All dimensions being approximate.
Entrance: With a part glazed front door, staircase rising to the first floor and door to:
Cloakroom: With a white suite with a low level WC, wash basin, extractor fan and a radiator.
Study/Bedroom 4: 9'9x8'8" With a radiator and double glazed window to the front.
Kitchen/Dining Room: 13x12'9" With a comprehensive range of midnight blue fitted units with a stainless steel single drainer sink, electric oven and gas four ring hob, space and plumbing for a washing machine and space for a fridge/freezer. Eye level cupboard units incorporating an extractor hood and cupboard housing an Ideal gas fired boiler supplying domestic hot water and central heating to radiators. Understairs storage cupboard with power. Radiator, double glazed window and double glazed French doors opening onto the rear garden.
Spacious first floor landing:
With an understairs recess, staircase rising to the second floor and door to:
Lounge: 12'11'x9'1" With a radiator, double glazed window to the front and inward opening French doors with a Juliet balcony.
Principal Bedroom: 10'2" plus wardrobe recess x 9'5" With two double glazed windows to the rear, radiator and door to:
En-Suite Shower Room: With a tiled shower enclosure, pedestal wash basin, low level WC, extractor fan and a vertical towel rail/radiator.
Second Floor:
Landing:
With a large overstairs storage cupboard and doors to:
Bedroom 2: 12'9"x10'3" average. With two double glazed windows to the front and a single radiator.
Bedroom 3: 13'x9'3" reducing to 7' With a radiator and two double glazed windows to the rear.
Family Bathroom: With a white suite comprising a panelled bath with a shower over, pedestal wash basin, low level WC, extractor fan and a towel rail/radiator.
Outside: The rear garden is a low maintenance space measuring approximately 19' in length by 11' in width comprising a patio immediately to the rear of the property, an area laid to lawn and a garden shed. A rear gate leads to the two allocated parking spaces.<br /><br />Directions: From our offices proceed to the top of Bath Street, at the mini roundabout turn left into Christchurch Street East, straight over the next roundabout, carry straight on at the next two traffic lights and ultimately at the roundabout by the Asda supermarket take the second exit past the entrance to Asda into Southcroft, bear left into Blackberry Road and the property will be found on the right on the left hand side.
Property info
For more information about this property, please contact
McAllisters, BA11 on +44 1373 316864 * (local rate)
Disclaimer
Property descriptions and related information displayed on this page, with the exclusion of Running Costs data, are marketing materials provided by McAllisters, and do not constitute property particulars. Please contact McAllisters for full details and further information. The Running Costs data displayed on this page are provided by PrimeLocation to give an indication of potential running costs based on various data sources. PrimeLocation does not warrant or accept any responsibility for the accuracy or completeness of the property descriptions, related information or Running Costs data provided here.




































.png)

