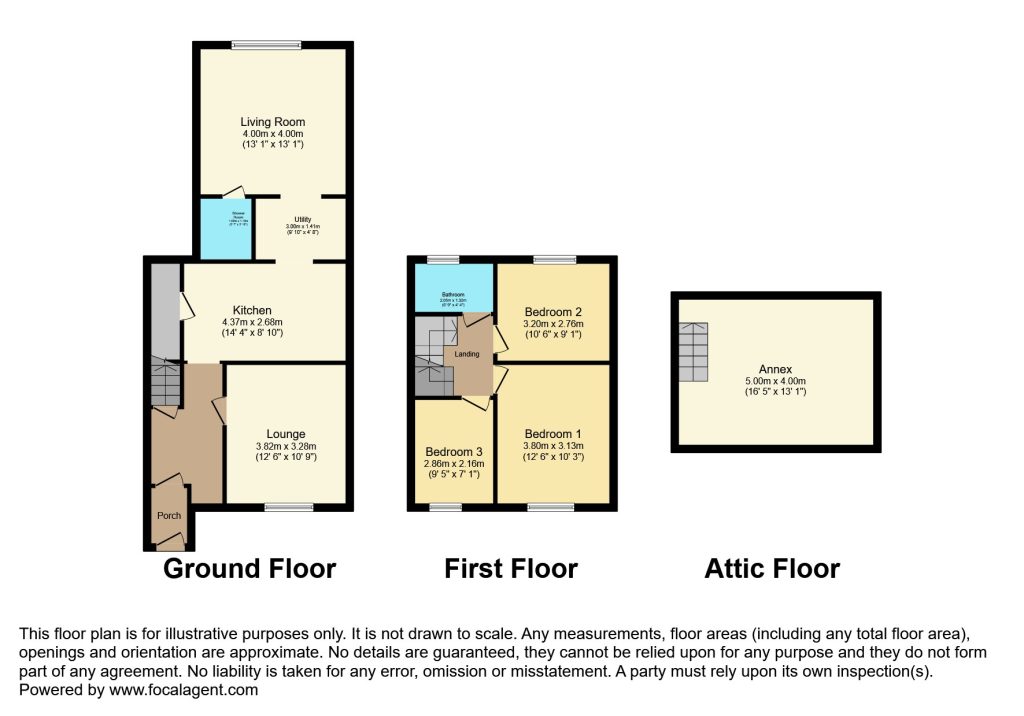Terraced house for sale in Sloper Road, Cardiff CF11
* Calls to this number will be recorded for quality, compliance and training purposes.
Property features
- Rear Garden with Summerhouse and Shed
- Conveniently located near Leckwith Retail Park and M4 transport links
- Spacious Lounge with Gas Fireplace
- Well-appointed Kitchen with Breakfast Bar
- Glass-roofed Garden Room with In-built Sound System
- Versatile Loft Room with Skylights
Property description
Front:
The frontage is laid to concrete, providing parking space for two vehicles off-road.
Entrance Porch:
An obscured double glazed front door leads into a porch area with cloak hanging space, gas meter, water stopcock, and a wood panelled door leading to the entrance hall.
Entrance Hall:
Featuring a coved ceiling, radiator, dado rail, the entrance hall provides access to the lounge, kitchen, and stairs to the landing.
Lounge (12' 5" x 10' 8" max):
Boasting a double glazed window to the front, coved ceiling, radiator, gas fireplace with mantle and hearth, fitted cupboard and shelving, the lounge offers a cozy yet spacious retreat. Dado rail and power points add to its functionality.
Kitchen / Breakfast Room:
The kitchen features a range of wall cupboards and base units in 'high gloss' white with laminate wood effect worktops. It includes a double bowl stainless steel sink unit with mixer tap and drainer, integral hob with a four-ring hob and chimney cooker hood over, tiled splashbacks, radiator, power points, coved ceiling, and spotlights. A breakfast bar with space for stools and provisions for white goods make it a versatile space.
Garden Room (13' 1" x 12' 1"):
This purpose-built room is flooded with natural light from double glazed windows to the side and rear, along with a timber-framed glass panelled roof. With ample space for living and dining furniture, it features a slate-tiled floor, in-built sound surround system, power points, and doors to the ground floor shower room and rear garden.
Shower Room:
Fully tiled walls and floors, low level w.c., walk-in multi-jet shower cubicle, wall-mounted 'combi' boiler, coved ceiling, spotlight, and loft hatch complete the shower room.
First Floor Landing:
Ascending the stairs, you reach the first-floor landing featuring a coved ceiling, power point, and access to the bathroom and bedrooms.
Master Bedroom (12' 5" x 10' 7"):
The master bedroom offers comfort with a double glazed window to the front, coved ceiling, radiator, and power points.
Bedroom Two (10' 5" x 9'):
A tranquil space, Bedroom Two features a double glazed window to the rear, coved ceiling, radiator, and power points.
Bedroom Three (9' 4" x 7'):
This versatile room includes a double glazed window to the front, radiator, and power points.
Bathroom:
The bathroom boasts a three-piece suite in white comprising a low-level w.c., pedestal wash hand basin, and panelled bath with mixer tap and shower fitting. Fully tiled walls and floor, heated towel rail, and an obscured double glazed window to the rear complete the bathroom.
Loft Room (16' 4" max x 10' 1" ground level):*
Accessible via stairs, the loft room features 'Velux' skylights to the front and rear, wall-mounted lights, built-in eaves storage cupboards, and power points. Please note the restricted head height.
Rear Garden:
The enclosed rear garden is designed for relaxation, featuring a patio area and a flower bed. Additionally, a timber-framed summerhouse and sizeable metal-framed shed/workshop at the rear provide storage or hobby space. A gate to the side allows access to the rear lane, adding convenience to the outdoor space.
In summary, this property offers a well-appointed family home with thoughtfully designed living spaces, convenient amenities, and a charming outdoor area, making it an ideal choice for modern family living.
-----------------------------------------------------------------------------------------------------
You can secure this property with an optional reservation deposit of £2,500. This forms part of the property's total purchase price and is not an additional fee. The deposit draws up a legally binding exclusivity agreement which gives exclusive rights to purchase the property within an agreed timeframe.
The reservation deposit guarantees that the seller will remove their property from the market as soon as the offer is accepted and the deposit is paid. This means that the property is reserved for you, giving you time to complete the sale without the risk of being gazumped.
The fixed exclusivity period (typically 8-10 weeks) allows you to prepare financing, surveys and property searches with the confidence that you aren't wasting money on a sale that may fall through.
Speak to one of our property specialists about our reservation deposit scheme to find out more.
---------------------------------------------------------------------------------------------------
These particulars, whilst believed to be accurate, are set out as a general outline and are only intended as guidance and do not constitute any part of an offer or contract. Intending purchasers should not rely on them as statements of representation of fact but must satisfy themselves by inspection or otherwise as to their accuracy. No person employed by SmoothSale has the authority to make or give any representation or warranty in respect of the property. Photographs are reproduced for general information and it must not be inferred that any item shown is included for sale with the property. Prospective purchasers are advised to inspect the property and commission an expert report where appropriate.
Property info
For more information about this property, please contact
SmoothSale, LS8 on +44 113 482 5495 * (local rate)
Disclaimer
Property descriptions and related information displayed on this page, with the exclusion of Running Costs data, are marketing materials provided by SmoothSale, and do not constitute property particulars. Please contact SmoothSale for full details and further information. The Running Costs data displayed on this page are provided by PrimeLocation to give an indication of potential running costs based on various data sources. PrimeLocation does not warrant or accept any responsibility for the accuracy or completeness of the property descriptions, related information or Running Costs data provided here.






















.png)
