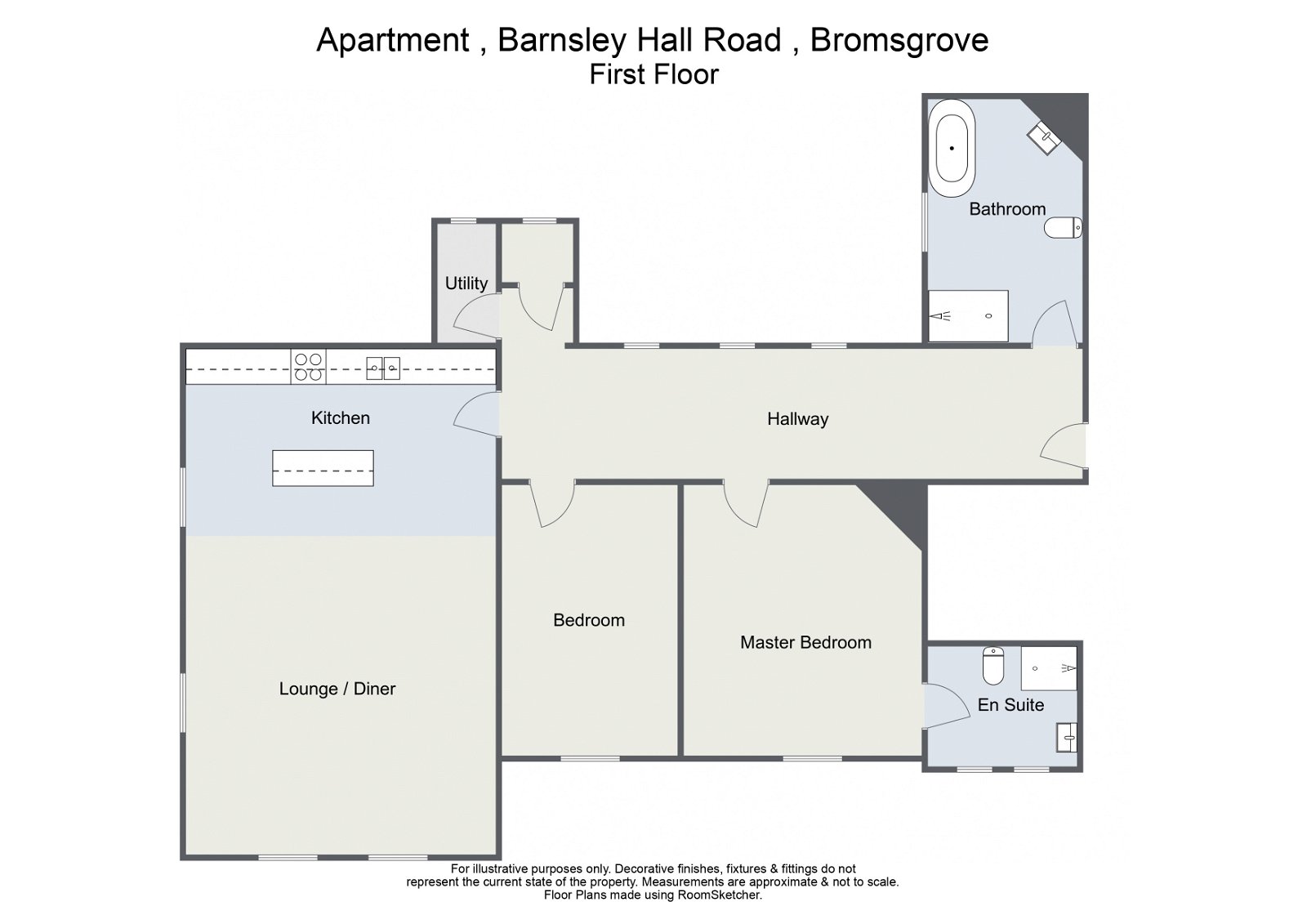Flat for sale in Barnsley Hall Road, Woodland Grange, Bromsgrove B61
* Calls to this number will be recorded for quality, compliance and training purposes.
Property features
- No upward chain
- 1442 Sq.ft
- Two Bedrooms
- En-Suite to the Master and Main Bathroom
- Open-Concept Kitchen/Lounge/Diner and Laundry Room
- Two Allocated Parking Spaces with Electrical Charging Point
- Edwardian Conversion Originally Constructed in 1903
- Renovated to a High Specification Throughout
- Near Motorway Links
- Close Proximity to Local Schooling, Shops and Amenities
Property description
With thoughtful renovations, this gorgeous first-floor two bedroom apartment maximises the original Edwardian building's character elements whilst providing roomy, modern living. The finest standards and meticulous attention to detail are evident in the brushed brass accessories, which include towel radiators, showerheads, taps, door furnishings, and light switch plates. Beautiful deep skirtings, sash windows, ceiling roses, cornicing, and herringbone-engineered oak flooring are further noteworthy elements. This contemporary residence is located on the popular Woodland Grange estate, in Bromsgrove.
The accommodation is accessed through secure gates, where you'll find allocated parking for each apartment. Available to all residence is an electric car charging point and a separate communal bike store.
Once inside, the large entry hall which is long, broad and brightened by three sash windows, leads through to the amazing dual-aspect, open-plan kitchen/lounge/diner. The kitchen features a wide selection of modern Elgar Chartwell premium painted kitchen units, gorgeous quartz worktops with champagne veins, and integrated Neff appliances, such as a dishwasher, fridge freezer, double oven, and hob. Additionally, the kitchen has a breakfast bar, which is ideal for people who want a more laid-back dining space.
Beyond the kitchen is an allocated space for formal dining, which then leads onto the lounge area with a large ornate fireplace, adding to the room's comfortable atmosphere.
Adjacent to the kitchen is the laundry room that features the same chic countertops, and fitted cabinets that provides designated spaces for washing appliances.
A door from the hallway radiates off to the master bedroom complete with lovely high ceiling and sash window overlooking the front elevation. This sumptuous room is complete with usb socks, bedside wall lights and luxury ensuite shower room - fully tiled with marble effect porcelain tiles, vanity unit, stylish touch sensitive LED mirror and a separate brushed brass drencher shower. A further door leads into double bedroom two complete with a sash window to the front elevation. The main bathroom features a chic freestanding Tissino bath and a separate drencher shower.
Woodland Grange is a popular residential development situated within easy distance of Bromsgrove Town Centre and the local amenities that the offers. The property is also within close proximity of motorway networks (M5 & M42).
Lounge / Kitchen / Diner 8.5m x 5.21m (27'10" x 17'1")
Utility Room 2m x 0.98m (6'6" x 3'2")
Master Bedroom 4m x 4.55m (13'1" x 14'11")
En Suite 2.51m x 2.02m (8'2" x 6'7")
Bedroom 2 2.95m x 4m (9'8" x 13'1")
Bathroom 4.09m x 2.6m (13'5" x 8'6")
Property info
For more information about this property, please contact
Arden Estates, B60 on +44 1527 329688 * (local rate)
Disclaimer
Property descriptions and related information displayed on this page, with the exclusion of Running Costs data, are marketing materials provided by Arden Estates, and do not constitute property particulars. Please contact Arden Estates for full details and further information. The Running Costs data displayed on this page are provided by PrimeLocation to give an indication of potential running costs based on various data sources. PrimeLocation does not warrant or accept any responsibility for the accuracy or completeness of the property descriptions, related information or Running Costs data provided here.

























.png)
