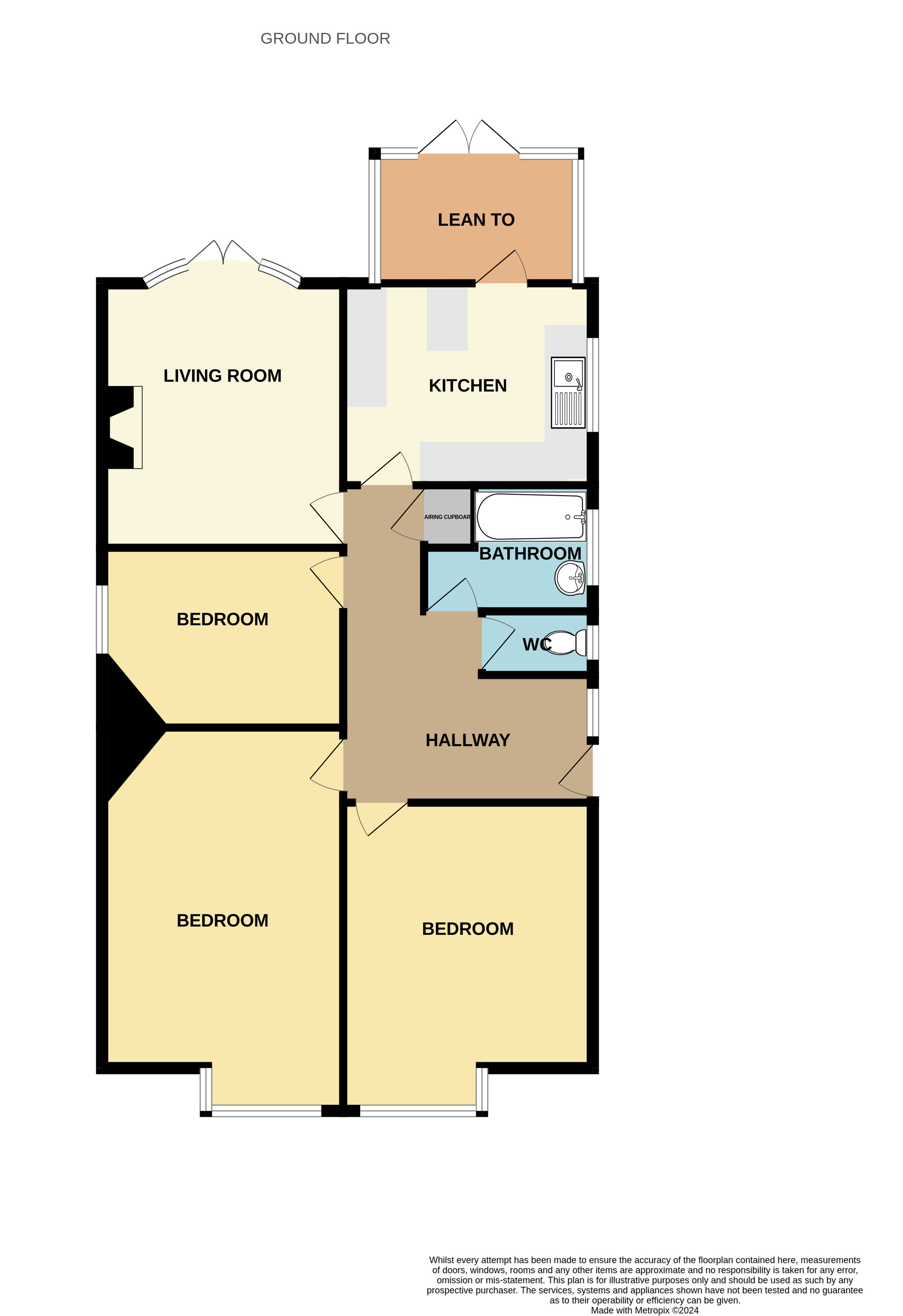Bungalow for sale in St. Andrews Road, Shoeburyness, Essex SS3
* Calls to this number will be recorded for quality, compliance and training purposes.
Property features
- An unmodernised detached bungalow located within a desirable area of Shoeburyness
- Complete upgrading required to include re-wiring, plumbing, plastering, and general reconfiguration to enhance the property together with replacement Bathroom and Kitchen
- Three Bedrooms
- Versatile accommodation
- Off road parking
- No Chain
Property description
This period-style detached bungalow requires complete refurbishment and upgrades throughout. It features three bedrooms, off-road parking and offers significant potential for enhancement and reconfiguration. No onward chain.
Access Via
Sideway access to hardwood door inset with obscure leaded glazed insert with matching period feature obscure glazed window to side
Reception Hallway (3.63m x 1.8m (11' 11" x 5' 11"))
Laminate wood flooring. Recess alcove niches. Plate rail/shelf. Door to airing cupboard. Radiator. Laminate flooring. Cupboard housing utility meters. Access to all rooms. Coving to textured ceiling. Access to loft space.
Living Room
4.32m (max) x 3.5m (max) - uPVC double glazed bay window to rear aspect inset with a pair of uPVC double glazed doors providing access to Garden. Radiator. Fireplace. Picture rail. Smooth plastered.
Kitchen (3.6m x 2.92m (11' 10" x 9' 7"))
UPVC double glazed windows to side and rear aspect. Split uPVC double glazed 'stable style door' to Lean to. Eye and base level units. Stainless steel double sink unit. Partly tiled walls. Papered ceiling.
Lean To
Timber structure with glazed windows to rear and side aspect with door to rear opening to Garden.
Bedroom
5.6m (into bay) x 3.56m - uPVC double glazed square bay window to front aspect. Radiator. Period feature obscure glazed window to side. Cornice to textured ceiling.
Bedroom
4.32m (max) x 3.63m - uPVC double glazed square bay window to front aspect. Cornice to textured ceiling.
Bedroom (3.5m x 2.46m (11' 6" x 8' 1"))
UPVC double glazed window to side aspect. Radiator. Textured ceiling.
Bathroom
Obscure uPVC double glazed window to side aspect. Three piece suite. Partly tiled walls. Radiator.
Separate WC
Obscure glazed window to rear aspect. Low level dual flush WC. Textured ceiling.
Garden
Various sheds to remain.
Pair of modern timber gates providing access to driveway.
Frontage
Block paved driveway. Original style brick retaining wall to front.
Agent Notes;
** This property is being sold on behalf of a corporate client. It is marketed subject to obtaining the grant of probate and must remain on the market until contracts are exchanged. As part of a deceased's estate it may not be possible to provide answers to the standard property questionnaire. Please refer to the agent before viewing if you feel this may affect your buying decision.**
** Please note that any services, heating system or appliances have not been tested, and no warranty can be given or implied as to their working order. **
Council Tax Band D
Preliminary Details - Awaiting Verification
Property info
For more information about this property, please contact
Hunt Roche Shoeburyness, SS3 on +44 1702 787576 * (local rate)
Disclaimer
Property descriptions and related information displayed on this page, with the exclusion of Running Costs data, are marketing materials provided by Hunt Roche Shoeburyness, and do not constitute property particulars. Please contact Hunt Roche Shoeburyness for full details and further information. The Running Costs data displayed on this page are provided by PrimeLocation to give an indication of potential running costs based on various data sources. PrimeLocation does not warrant or accept any responsibility for the accuracy or completeness of the property descriptions, related information or Running Costs data provided here.































.png)