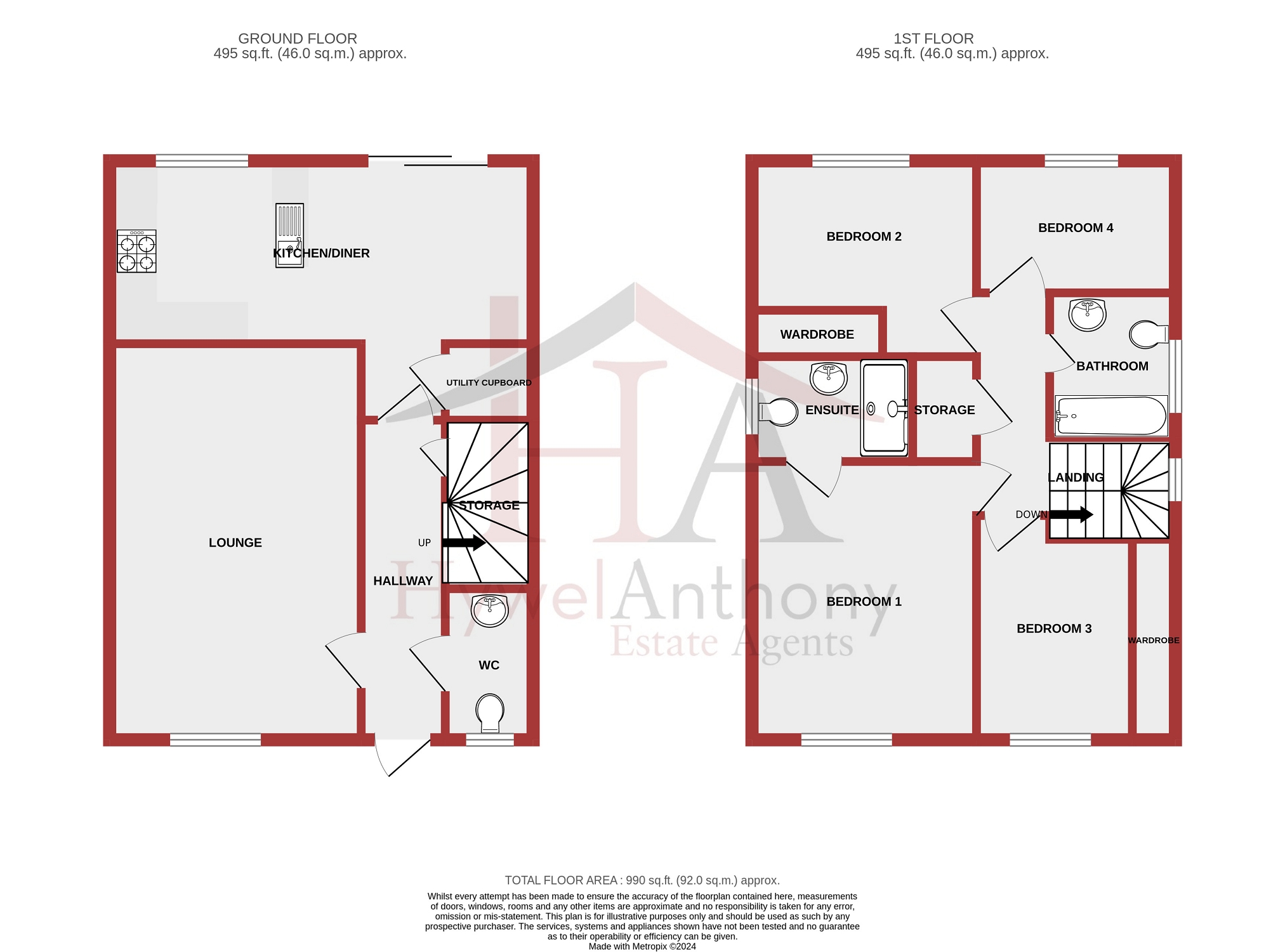Detached house for sale in Ffordd Dol Y Coed, Bryncae, Llanharan, Pontyclun, Rhondda Cynon Taff. CF72
* Calls to this number will be recorded for quality, compliance and training purposes.
Property features
- Four bedroom detached
- Y pant school catchment
- Garage
- Ensuite
- Superb views to rear
- Fantastic road and rail links
Property description
Hywel Anthony Estate Agents, Talbot Green are delighted to offer to market this superb 4 bedroom family home ever popular Ffordd DOl Y coed development in Llanharan.
Externally the property benefits from an enclosed rear garden, parking and garage.
Internally to the ground floor you will find a generous lounge, kitchen/diner and wc, to the 1st floor there are 4 well proportioned bedrooms, main with en-suite and family bathroom.
The village of Llanharan offers superb road and rail links with the M4 Junctions 34 and 35 just a short drive away and the train station in the village provides prompt access into Cardiff and Swansea. Schooling in the area is provided at Junior level by the sort after Dolau offering both English and Welsh medium education. Comprehensive schooling, the village falls within the catchment of the highly desirable Y Pant Comprehensive school in addition to the Welsh Comprehensive school at nearby Llanharry.
Front Aspect
Externally the property benefits from a low maintenance frontage, finished with decorative stone and established shrubs. To the side of the property is a garage and driveway providing off road parking for two vehicles.
Hallway (4.39m Max x 1.13m Max (14' 5" Max x 3' 8" Max))
Upon entering the property you access the hallway, a light and inviting space providing access to the lounge, wc, kitchen/ diner and under stair storage. A carpet staircase provides access to all first floor rooms.
WC (2.11m Max x 1.05m Max (6' 11" Max x 3' 5" Max))
A ground floor WC is accessed off the hallway the room is set to the front of the property and is neutrally decorated with a front aspect window and a suite comprising of wc and wash hand basin.
Lounge (5.43m Max x 3.44m Max (17' 10" Max x 11' 3" Max))
The lounge is set to the front of property, a generous space with a front aspect window. The room is neutrally decorated with emulsion walls, fitted carpet and a focal fireplace.
Kitchen-Diner (3.52m Max x 5.86m Max (11' 7" Max x 19' 3" Max))
The kitchen/ diner is set to the rear of the property. A spacious room with a rear aspect window and sliding doors leading out to the rear garden. The kitchen comprises of base, wall and full length units with contrasting counter tops. The kitchen benefits from integrated fridge/ freezer, dishwasher, oven, microwave and hob.
Landing
A carpeted landing provides access to all four bedrooms family bathroom and storage. The landing is neutrally decorated with a side aspect window.
Bedroom 1 (3.87m Max x 3.08m Max (12' 8" Max x 10' 1" Max))
Bedroom one is set to the front of the property, The is finished in neutral tones with a front aspect window and fitted carpet. The primary bedroom benefits from access to the ensuite shower room.
Bedroom 2 (3.41m Max x 2.85m Max (11' 2" Max x 9' 4" Max))
Bedroom two is set to the rear of the property another spacious double bedroom that benefits from built in wardrobes, fitted carpet, and a rear aspect window.
Bedroom 3 (2.84m Max x 2.68m Max (9' 4" Max x 8' 10" Max))
Bedroom three is set to the rear of the property, the room benefits from a rear aspect window, fitted carpet and built in wardrobes.
Bedroom 4 (2.38m Max x 2.95m Max (7' 10" Max x 9' 8" Max))
Bedroom 4 is set to the front of the property the room benefits from fitted carpet and a front aspect window providing phenomenal views.
Bathroom (1.71m Max x 1.92m Max (5' 7" Max x 6' 4" Max))
The family bathroom is accessed off the landing the room benefits from a side aspect window and a suite comprising of bath with overhead mains powered shower, wc and wash hand basin.
Garage
Rear Garden
The property externally benefits from an enclosed rear garden, as you exit the property from the patio you have a spacious patio area utilised by the current owner as a dining area, steps lead down into tranquil low maintenance garden benefiting from patio, decorative stone, artificial grass and established planted borders.
Property info
For more information about this property, please contact
Hywel Anthony Estate Agents, CF72 on +44 1443 308915 * (local rate)
Disclaimer
Property descriptions and related information displayed on this page, with the exclusion of Running Costs data, are marketing materials provided by Hywel Anthony Estate Agents, and do not constitute property particulars. Please contact Hywel Anthony Estate Agents for full details and further information. The Running Costs data displayed on this page are provided by PrimeLocation to give an indication of potential running costs based on various data sources. PrimeLocation does not warrant or accept any responsibility for the accuracy or completeness of the property descriptions, related information or Running Costs data provided here.





































.png)
