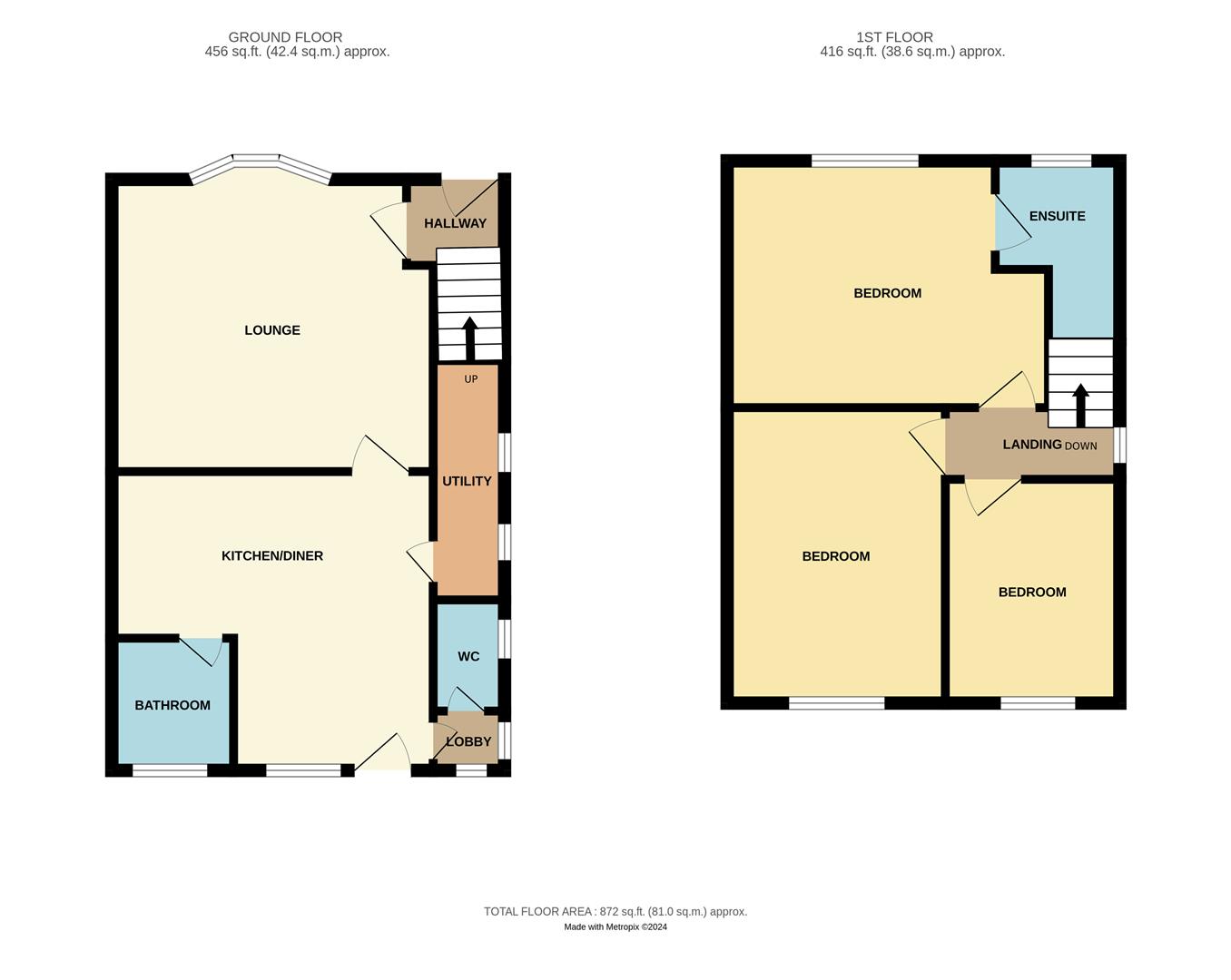Semi-detached house for sale in Hawbush Road, Brierley Hill DY5
* Calls to this number will be recorded for quality, compliance and training purposes.
Property description
Welcome to this charming freehold property located on Hawbush Road in Brierley Hill! This deceptively spacious semi-detached house is a hidden gem waiting to be discovered.
Boasting three bedrooms, including a master bedroom with its own ensuite, this property offers ample space for a growing family or those who enjoy having guests over. The recently refitted kitchen is a standout feature, with sleek grey matt units and built-in appliances that will surely inspire your inner chef.
Convenience is key with a utility room and a ground floor WC, adding to the functionality of this lovely home. The absence of an upward chain makes the purchasing process smooth and hassle-free, allowing you to move in and make this house your own without delay.
Located in a desirable area, this property offers not just a place to live, but a lifestyle to enjoy. Don't miss out on the opportunity to make this house your home sweet home!
Council Tax A
Approach
Set back from the road within this commanding elevated position enjoying a shaped lawn with trees offering privacy from the road and pavement
Hallway
With a Upvc double glazed entrance door, ceiling light point and gas central heating radiator. Stairs lead to the first floor and doorway into the lounge
Lounge (4.29 (max) x 4.25 (14'0" (max) x 13'11"))
The main focal point of this splendid lounge are the beautiful UPVC double glazed bay windows, complimented with an Adam style fire place with marble back and hearth inset with a gas fire. Benefits include gas central heating radiator and wall lighting
Re-Fitted Kitchen Diner (3.77 max x 4.11 (12'4" max x 13'5"))
Located to the rear elevation this most impressive re fitted kitchen comprises of new mat grey base and wall units complimented with quartz effect work top, stainless steel single drainer sink unit with coordinating splash back, tiled flooring and built-in electric oven, gas hob and chimney style extractor hood. Further enhanced with a full-size dishwasher, integral fridge and freezer. Benefits include gas central heating radiator, ceiling light point with three spotlight points, UPVC double glazed windows and a UPVC double glazed door to the rear garden, along with a doors to the bathroom, lobby area ground floor WC and utility area
Bathroom (1.46 x 1.79 (4'9" x 5'10"))
Comprising of a pedestal wash hand basin and close coupled W.C with paneled in bath and Aqua Tronic shower above. Complimented with safety flooring, tastefully tiled walls, and white ladder style towel rail Benefits include UPVC double glaze windows to the rear elevation, extractor fan and ceiling light point.
Inner Lobby
Two upvc double glazed windows, ceiling light point and door leading to the WC
Wc (0.84 x 1.51 (2'9" x 4'11"))
Comprising of a Low flush WC, wall mounted wash hand basin and Worcester boiler. Complimented with fully tiled walls, UPVC double glaze window to the side elevation and ceiling light point .
Utility / Storage
Two Upvc double glazed windows to the side elevation, two ceiling light points and plumbing for automatic washing machine
Landing
With ceiling light point, UPVC double glazed window to the side elevation and access hatch to loft
Bedroom One (4.31 x 3.32 (14'1" x 10'10"))
Located to the front elevation with UPVC double glazed window, gas, central heating radiator, ceiling light point and door leading into en-suite shower room.
En-Suite Shower Room (1.62 x 2.10 (5'3" x 6'10"))
Located to the front elevation and comprising of a single shower cubicle with electric shower, low flush WC and pedestal wash hand basin. Complimented with tasteful tiled walls, UPVC double glaze windows, ceiling light point, extractor fan and Dimplex wall mounted electric heater.
Bedroom Two (2.93 x 4.04 (9'7" x 13'3"))
Located to the rear elevation with UPVC double glazed windows, gas central heating radiator and ceiling light point
Bedroom Three (2.31 x 3.0 (7'6" x 9'10"))
Located to the rear elevation with ceiling light point, gas central heating radiator, electric paneled heater and UPVC double glazed windows
Rear Garden
A most delightful rear garden with large shaped lawn, mature well stocked boarders, paved patio area and side gate leading to the front elevation
Property info
For more information about this property, please contact
PTN Estates, DY5 on +44 1384 592278 * (local rate)
Disclaimer
Property descriptions and related information displayed on this page, with the exclusion of Running Costs data, are marketing materials provided by PTN Estates, and do not constitute property particulars. Please contact PTN Estates for full details and further information. The Running Costs data displayed on this page are provided by PrimeLocation to give an indication of potential running costs based on various data sources. PrimeLocation does not warrant or accept any responsibility for the accuracy or completeness of the property descriptions, related information or Running Costs data provided here.



































.png)

