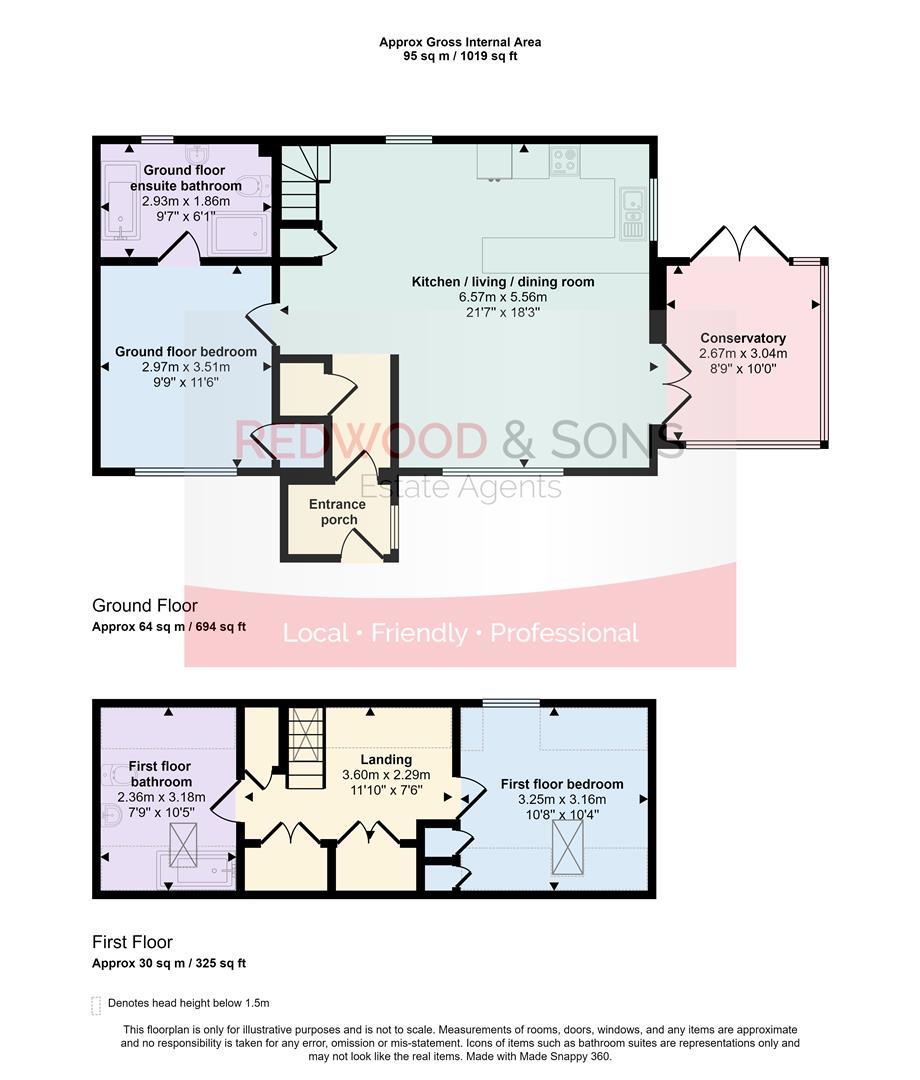Detached house for sale in Highground Lane, Barnham, Bognor Regis PO22
* Calls to this number will be recorded for quality, compliance and training purposes.
Property features
- Semi-rural location
- Detached character property
- Two double bedrooms
- Two bathrooms (one ensuite with separate shower)
- Open-plan kitchen / living / dining room
- Conservatory
- Parking for 4/5 cars
- Secluded garden
- Potential to extend subject to planning consent
- Close to Barnham Village amenities, shops, schools, mainline train station & bus routes
Property description
Nestled in a charming semi-rural location, this modern detached character flint-fronted house offers a delightful blend of comfort and potential. The attractive entrance porch leads to the hallway with useful storage cupboard, opening onto the bright modern open-plan kitchen / living / dining room with bay window and patio doors to conservatory, with patio doors to secluded rear garden. Located on the ground-floor, the main bedroom benefits from built-in wardrobe and spacious ensuite bathroom with separate shower. The ground-floor accommodation benefits from tiled flooring throughout. The first-floor accommodation includes good-sized landing with ample storage and versatile space for a study or home office; second double bedroom and stylish family bathroom. One of the standout features of this property is the potential to extend (subject to planning consent). Outside the property, parking is available for 4/5 vehicles to the side of the property; pleasant seating area to the front and gate access to the rear garden with lawn and patio. Situated in a sought-after area, this house benefits from a rural outlook and views, providing a serene and peaceful atmosphere, whilst having the advantage of amenities, shops, schools, mainline train station and bus routes in Barnham Village. Tenure - freehold. Council Tax Band - D. EPC - tbc.
Entrance Porch
Kitchen / Living / Dining Room (6.57 x 5.56 (21'6" x 18'2"))
Conservatory (2.67 x 3.04 (8'9" x 9'11"))
Ground-Floor Bedroom (2.97 x 3.51 (9'8" x 11'6"))
Ground-Floor Ensuite Bathroom (2.93 x 1.86 (9'7" x 6'1"))
First-Floor Bedroom (3.25 x 3.16 (10'7" x 10'4"))
Family Bathroom (2.36 x 3.18 (7'8" x 10'5"))
Landing (3.60 x 2.29 (11'9" x 7'6"))
Property info
For more information about this property, please contact
Redwood & Sons, on +44 1243 273135 * (local rate)
Disclaimer
Property descriptions and related information displayed on this page, with the exclusion of Running Costs data, are marketing materials provided by Redwood & Sons, and do not constitute property particulars. Please contact Redwood & Sons for full details and further information. The Running Costs data displayed on this page are provided by PrimeLocation to give an indication of potential running costs based on various data sources. PrimeLocation does not warrant or accept any responsibility for the accuracy or completeness of the property descriptions, related information or Running Costs data provided here.



































.png)
