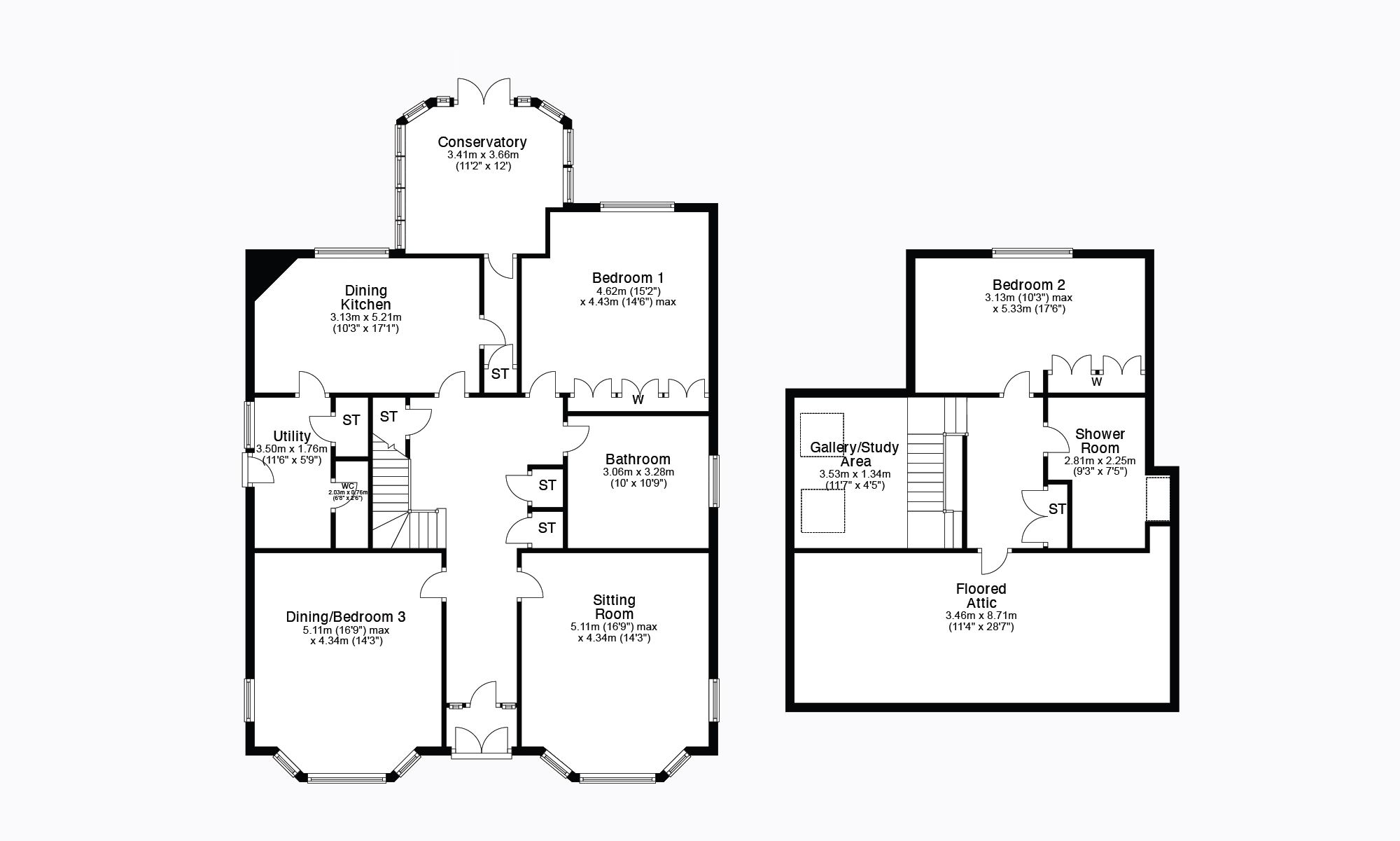Detached house for sale in Majors Loan, Falkirk, Stirlingshire FK1
* Calls to this number will be recorded for quality, compliance and training purposes.
Property features
- Sitting room
- Dining room/bedroom three
- Conservatory
- Gallery/study area
- Two bedrooms
- Dining kitchen
- Utility room
- Bathroom and shower room
- Gas central heating and double glazing
- Gardens, driveway and garage
Property description
Closing date Friday 31st March 2024 at 12NOON.
Charming traditional detached bungalow located within one of Falkirk’s most sought-after and highly regarded residential locales. Centrally situated, the property enjoys easy access to many excellent town centre amenities including shopping and Comely Park Primary School. The property lies a short walk from Falkirk High Station which provides main line express rail links to the cities of Edinburgh and Glasgow. Occupying private gardens, the property is complemented by a long block-paved driveway allowing access to a double sized detached garage with new roof and electric door installed 2022.. The sunny westerly facing rear garden affords exceptional privacy. The rear garden incorporates paved patio and lawn in addition to a wide selection of coniferous and deciduous trees and shrubs.
Access to the property is through twin leaf timber storm doors leading on through an entrance vestibule to an impressive reception hallway which extends to in excess of twenty-two feet. The reception hallway benefits from excellent natural light from the upper gallery and several excellent storage cupboards. There are two fine front facing public rooms with bay windows, high ceilings, plasterwork cornice and feature leaded stained gable windows. The downstairs master bedroom has bespoke fitted robes and enjoys delightful garden views. The dining sized kitchen has an integrated breakfasting table and appliances. A generously sized utility room is situated off the kitchen with further access to both a cloaks/storage cupboard and separate WC. Access is gained from the kitchen to a charming rear conservatory which maximises the year-round enjoyment of the super gardens. The lower floor is completed by a remarkably large new bathroom refitted in 2022 with feature free-standing bath and separate shower.
An easily gained staircase from the reception hallway leads to the gallery which has twin velux windows, ideally suited for those seeking a bright home work-space. The upper floor has a further double sized bedroom with fitted robes and large shower room. A door from the upper hallway leads to the floored attic with particular attention being drawn to the dimensions and outstanding potential for development, subject of course to obtaining the usual consents. Practical features include gas central heating, majority double glazing and superb storage. Viewing alone will confirm the size, character and appeal of this wonderful home.
Sitting Room 16’9” x 14’3” (into bay) 5.11m x 4.34m
Dining Room/Bedroom Three 16’9” x 14’3” (into bay) 5.11m x 4.34m
Conservatory 12’0” x 11’2” (at widest) 3.66m x 3.40m
Gallery/Study Area 11’7” x 4’5” 3.53m x 1.35m
Bedroom One 15’2” x 14’6” (to robes) 4.62m x 4.42m
Bedroom Two 17’6” x 10’3” (to robes) 5.33m x 3.12m
Dining Kitchen 17’1” x 10’3” 5.21m x 3.12m
Utility Room 11’6” x 5’9” 3.51m x 1.75m
Bathroom 10’9” x 10’0” 3.28m x 3.05m
Shower Room 9’3” x 7’5” 2.82m x 2.26m
Floored Attic 28’7” x 11’4” 8.61m x 3.45m
Falkirk town centre offers an extensive range of shopping, schooling (Comely Park catchment), civic and recreational facilities. The property lies within walking distance of both Falkirk High and Grahamston Stations, each of which are popular with commuters. The surrounding arterial road and motorway network allows fast access to many central Scottish centres of business including Edinburgh, Grangemouth, Fife, Stirling and Glasgow.
EPC Band D.
Property info
For more information about this property, please contact
Clyde Property, Falkirk, FK1 on +44 1324 315912 * (local rate)
Disclaimer
Property descriptions and related information displayed on this page, with the exclusion of Running Costs data, are marketing materials provided by Clyde Property, Falkirk, and do not constitute property particulars. Please contact Clyde Property, Falkirk for full details and further information. The Running Costs data displayed on this page are provided by PrimeLocation to give an indication of potential running costs based on various data sources. PrimeLocation does not warrant or accept any responsibility for the accuracy or completeness of the property descriptions, related information or Running Costs data provided here.




































.png)