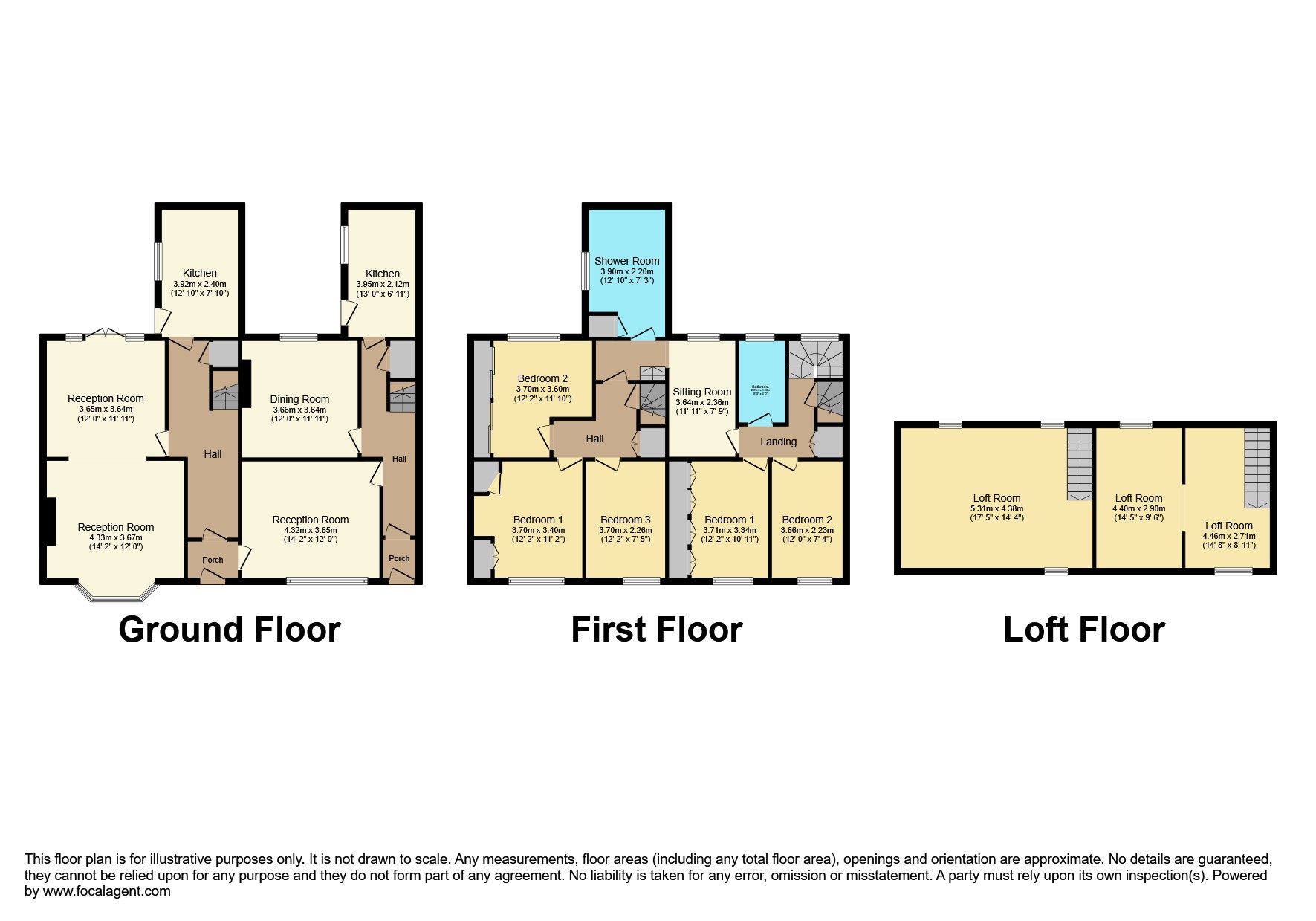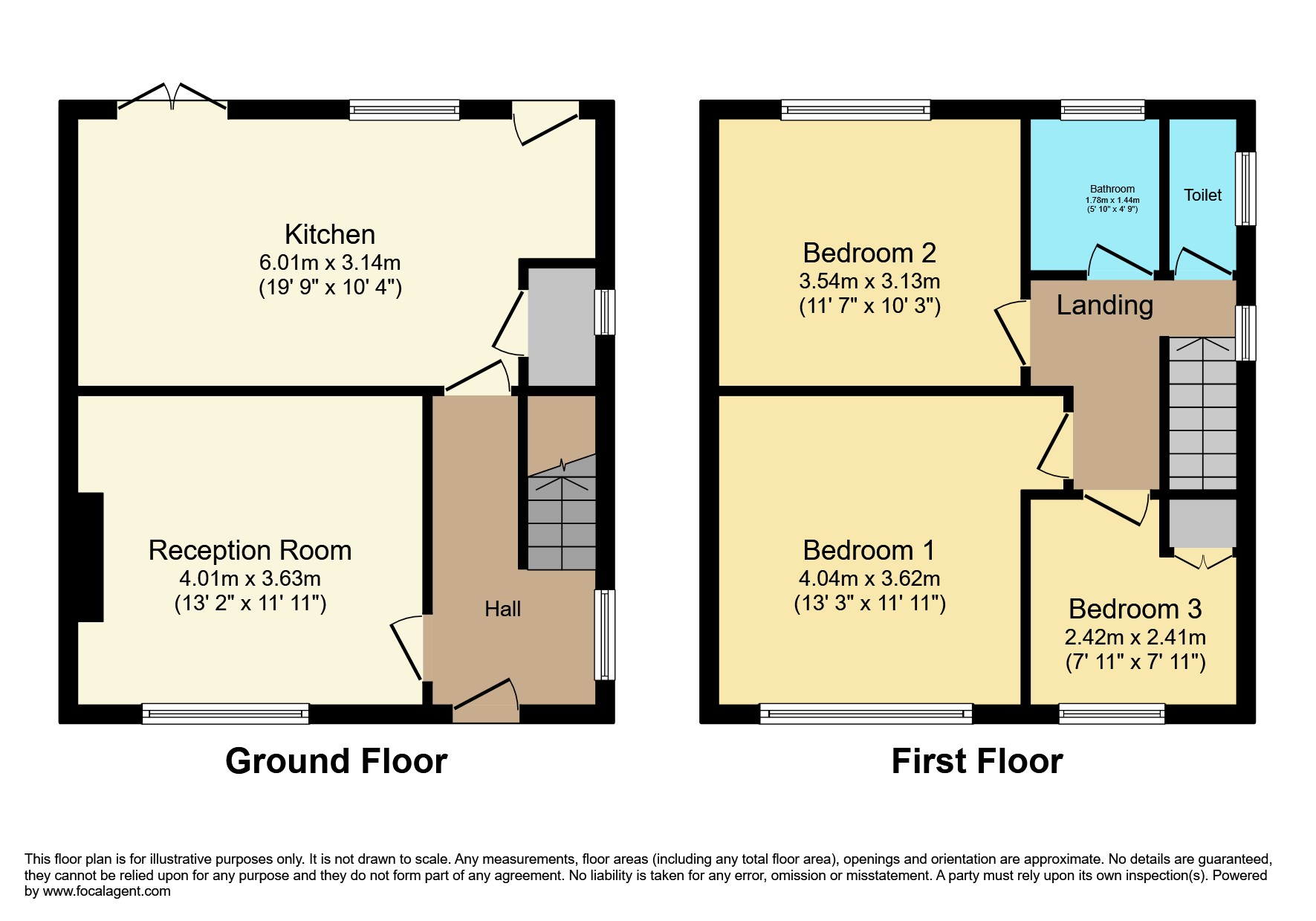Terraced house for sale in High Street, Marske TS11
* Calls to this number will be recorded for quality, compliance and training purposes.
Property description
This truly unique five bedroom home comes to market with a wealth of potential and space. With a range of period and modern features throughout Beaumont House is the product of two period terraced properties crafted into one spacious family home. Internal accommodation consists of a generous ground floor with four reception rooms, kitchen and utility room whilst the first floor holds a house bathroom, five bedrooms, a shower room and a converted loft in both halves of the property offering further available space. Externally the property offers two separate private courtyard areas. The property is located just a short stroll from Marske town centre and is within easy reach of seaside beaches, raising the possibility of use as an air B+B. Gas central heating is present throughout as well as UPVC double glazing. EPC rating D, council tax band D.
Hallway
With front door, laminate flooring, stairs to first floor with storage cupboard beneath and radiator.
Living Room
With UPVC double glazed bay window, period panelling, laminate flooring, electric fire, wall mouted TV point and radiator.
Dining Room
With rear facing UPVC double glazed French doors & matching side panels, laminate flooring and radiator.
Kitchen
With side facing UPVC double glazed window & door, range of base, wall & drawer units, worktops over, sink & drainer unit, tiled pslashbacks, space for range oven, plumbed for dishwasher and laminate flooring.
Second Hallway
With front access door, stairs to first floor with cupboard beneath, laminate flooring and radiator.
Playroom
With frotn facing UPVC double glazed bay winow, window seat, TV point on wall, laminate flooring and radiator.
Study
With rear facing UPVC double glazed window, gas fireplace, storage cupboard, laminate flooring and radiator.
Laundry Room
With side facing UPVC double glazed window & door, range of base, wall & drawer units, worktops over, stainless steel sink & drainer, plumbed for washing machine and laminate flooring.
Landing
With rear facing UPVC double glazed fire escape window, storage cupboard and stairs to loft room.
Bedroom
With front facing UPVC double glazed window, fitted wardrobes, laminate floring and radiator.
Bedroom
With front facing UPVC double glazed window, laminate flooring and radiator.
Bathroom
With rear facing UPVC double glazed window, bath, low level WC, pedestal wash hand basin, PVC panelled walls and heated towel rail.
Corridor
With rear facing UPVC double glazed window, laminate flooring and radiator.
Landing
With stairs to loft room and storage cupboard.
Shower Room
With side facing UPVC double glazed window, shower cubicle, low level WC, pedestal wash hand basin, tiled walls, lino flooring, storage cupboard and radiator.
Bedroom
With front facing UPVC double glazed window, feature fireplace, wall mounted TV point and radiator.
Bedroom
With rear facing UPVC double glazed window, fitted wardrobes and radiator.
Bedroom
With front facing UPVC double glazed window and radiator.
Loft Room
With 2 rear and 1 front facing Velux windows and storage in roof eaves.
Loft Room
With 1 front and 1 rear Velux window.
Externally
With two private, enclosed rear courtyard gardens.
Disclaimer
Disclaimer: All information provided by Ashbrookes is deemed reliable and is taken in good faith from the vendor. However, it is not guaranteed and should be independently verified. Prospective buyers are strongly advised to carry out their own due diligence through their solicitors to confirm the accuracy of the information provided and to obtain an independent survey. Intending purchasers will be required to produce identification documentation at a later stage, and we kindly ask for your cooperation to ensure there is no delay in agreeing to the sale. Please note that we have not tested the services or any of the equipment or appliances in this property. Therefore, we strongly advise prospective buyers to commission their own survey or service reports before finalizing their offer to purchase.
Property info
For more information about this property, please contact
Ashbrookes Ltd, TS1 on +44 1642 966846 * (local rate)
Disclaimer
Property descriptions and related information displayed on this page, with the exclusion of Running Costs data, are marketing materials provided by Ashbrookes Ltd, and do not constitute property particulars. Please contact Ashbrookes Ltd for full details and further information. The Running Costs data displayed on this page are provided by PrimeLocation to give an indication of potential running costs based on various data sources. PrimeLocation does not warrant or accept any responsibility for the accuracy or completeness of the property descriptions, related information or Running Costs data provided here.
































.png)
